Utility Room with Concrete Flooring and Black Floors Ideas and Designs
Refine by:
Budget
Sort by:Popular Today
1 - 20 of 23 photos
Item 1 of 3
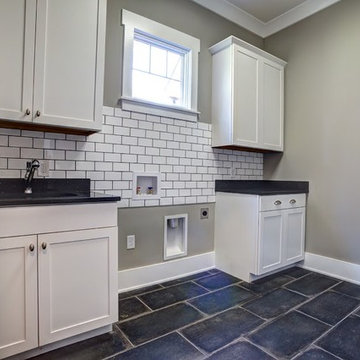
Design ideas for a large traditional single-wall separated utility room in Other with a submerged sink, shaker cabinets, white cabinets, composite countertops, concrete flooring, a side by side washer and dryer, black floors and grey walls.
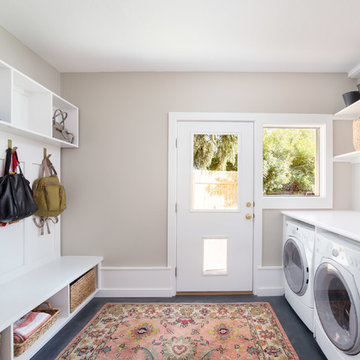
Scott Conover
Inspiration for a large contemporary single-wall utility room in Boise with white cabinets, laminate countertops, concrete flooring, a side by side washer and dryer, black floors and grey walls.
Inspiration for a large contemporary single-wall utility room in Boise with white cabinets, laminate countertops, concrete flooring, a side by side washer and dryer, black floors and grey walls.

The Utilities Room- Combining laundry, Mudroom and Pantry.
Design ideas for a medium sized contemporary galley utility room in Other with a built-in sink, shaker cabinets, grey cabinets, engineered stone countertops, grey splashback, glass tiled splashback, white walls, concrete flooring, a side by side washer and dryer, black floors and white worktops.
Design ideas for a medium sized contemporary galley utility room in Other with a built-in sink, shaker cabinets, grey cabinets, engineered stone countertops, grey splashback, glass tiled splashback, white walls, concrete flooring, a side by side washer and dryer, black floors and white worktops.
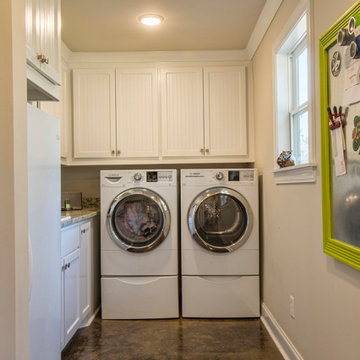
This is a cabin in the woods off the beaten path in rural Mississippi. It's owner has a refined, rustic style that appears throughout the home. The porches, many windows, great storage, open concept, tall ceilings, upscale finishes and comfortable yet stylish furnishings all contribute to the heightened livability of this space. It's just perfect for it's owner to get away from everything and relax in her own, custom tailored space.

Huge Second Floor Laundry with open counters for Laundry baskets/rolling carts.
Photo of a large farmhouse galley separated utility room in Chicago with a submerged sink, beaded cabinets, blue cabinets, composite countertops, white walls, concrete flooring, a side by side washer and dryer, black floors and white worktops.
Photo of a large farmhouse galley separated utility room in Chicago with a submerged sink, beaded cabinets, blue cabinets, composite countertops, white walls, concrete flooring, a side by side washer and dryer, black floors and white worktops.

Photo of a medium sized farmhouse separated utility room in Austin with shaker cabinets, white cabinets, white walls, concrete flooring, a side by side washer and dryer, black floors, white splashback, tonge and groove splashback and wood walls.
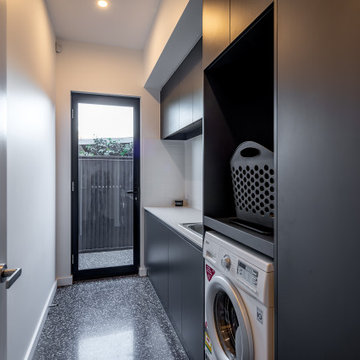
Design ideas for a small modern single-wall separated utility room in Adelaide with a built-in sink, flat-panel cabinets, black cabinets, white splashback, white walls, concrete flooring, an integrated washer and dryer, black floors and white worktops.
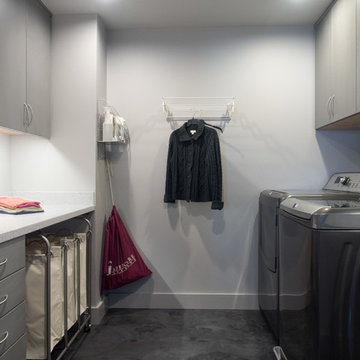
Formerly the master closet, this fully renovated space takes the drudgery out of doing laundry. With ample folding space, laundry basket space and storage for linens and toiletries for the adjacent master bathroom, this laundry room draws rather than repels. The laundry sink and drying rack round out the feature rich laundry room.
Photo by A Kitchen That Works LLC

This is an example of a medium sized rustic galley separated utility room in Austin with a submerged sink, raised-panel cabinets, white cabinets, granite worktops, beige splashback, granite splashback, beige walls, concrete flooring, a side by side washer and dryer, black floors, beige worktops, a wood ceiling and wood walls.

Inspiration for a large coastal l-shaped separated utility room in Other with an integrated sink, recessed-panel cabinets, white cabinets, granite worktops, blue splashback, mosaic tiled splashback, blue walls, concrete flooring, a side by side washer and dryer, black floors and grey worktops.
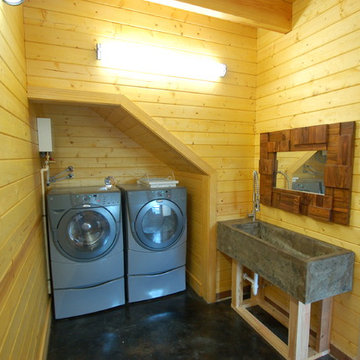
David C. Clark
Design ideas for a medium sized classic single-wall separated utility room in Nashville with concrete flooring, a side by side washer and dryer and black floors.
Design ideas for a medium sized classic single-wall separated utility room in Nashville with concrete flooring, a side by side washer and dryer and black floors.

Photo of a medium sized classic l-shaped separated utility room in Houston with a submerged sink, shaker cabinets, white cabinets, engineered stone countertops, grey walls, concrete flooring, a side by side washer and dryer and black floors.

Gunnar W
This is an example of a medium sized modern l-shaped separated utility room in Austin with a submerged sink, shaker cabinets, white cabinets, quartz worktops, grey walls, concrete flooring, a side by side washer and dryer, black floors and grey worktops.
This is an example of a medium sized modern l-shaped separated utility room in Austin with a submerged sink, shaker cabinets, white cabinets, quartz worktops, grey walls, concrete flooring, a side by side washer and dryer, black floors and grey worktops.
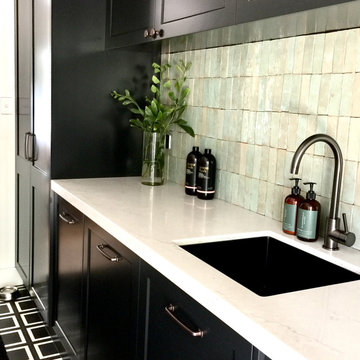
Design ideas for a medium sized rural single-wall separated utility room in Gold Coast - Tweed with a submerged sink, shaker cabinets, black cabinets, engineered stone countertops, green splashback, terracotta splashback, white walls, concrete flooring, a side by side washer and dryer, black floors and white worktops.
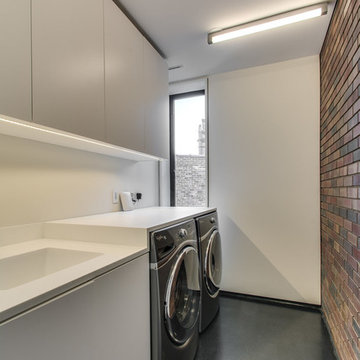
Design ideas for a medium sized industrial utility room in Chicago with concrete flooring, a side by side washer and dryer and black floors.
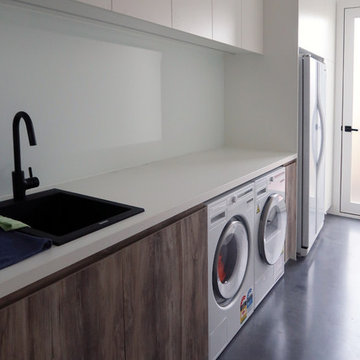
This is an example of a large contemporary galley utility room in Melbourne with a built-in sink, medium wood cabinets, concrete worktops, white walls, concrete flooring, a side by side washer and dryer, black floors and white worktops.
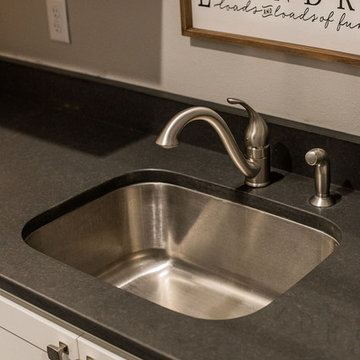
Gunnar W
Design ideas for a medium sized modern l-shaped separated utility room in Austin with a submerged sink, shaker cabinets, white cabinets, quartz worktops, grey walls, concrete flooring, a side by side washer and dryer, black floors and grey worktops.
Design ideas for a medium sized modern l-shaped separated utility room in Austin with a submerged sink, shaker cabinets, white cabinets, quartz worktops, grey walls, concrete flooring, a side by side washer and dryer, black floors and grey worktops.
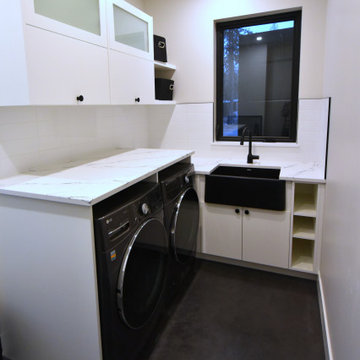
Design ideas for a modern l-shaped utility room in Other with a belfast sink, flat-panel cabinets, white cabinets, engineered stone countertops, white splashback, ceramic splashback, white walls, concrete flooring, a side by side washer and dryer, black floors and white worktops.
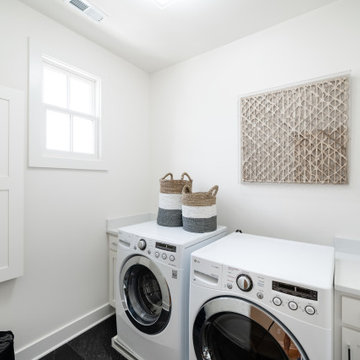
Design ideas for a contemporary single-wall separated utility room in Louisville with recessed-panel cabinets, white cabinets, composite countertops, white walls, concrete flooring, a side by side washer and dryer, black floors and white worktops.

Scott Conover
Large traditional separated utility room in Boise with white cabinets, laminate countertops, concrete flooring, a side by side washer and dryer, open cabinets, black floors, white worktops and grey walls.
Large traditional separated utility room in Boise with white cabinets, laminate countertops, concrete flooring, a side by side washer and dryer, open cabinets, black floors, white worktops and grey walls.
Utility Room with Concrete Flooring and Black Floors Ideas and Designs
1