Utility Room with Laminate Floors and Black Floors Ideas and Designs
Refine by:
Budget
Sort by:Popular Today
1 - 7 of 7 photos
Item 1 of 3
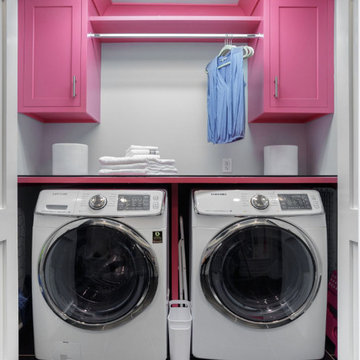
Inspiration for a small classic single-wall laundry cupboard in Philadelphia with recessed-panel cabinets, composite countertops, laminate floors, black floors and grey walls.
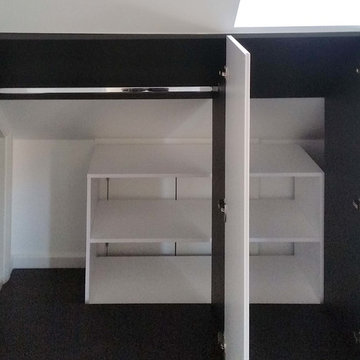
Everything is hidden inside: there is a different storage types, all your items can be placed here. Meet the perfect space organizing unit.
This is an example of a medium sized modern single-wall utility room in London with white cabinets, white walls, laminate floors and black floors.
This is an example of a medium sized modern single-wall utility room in London with white cabinets, white walls, laminate floors and black floors.
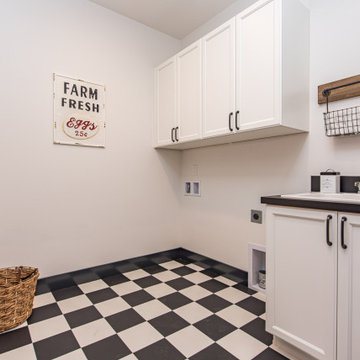
Design ideas for a single-wall utility room in Seattle with a built-in sink, recessed-panel cabinets, white cabinets, laminate countertops, white walls, laminate floors, a side by side washer and dryer, black floors and black worktops.
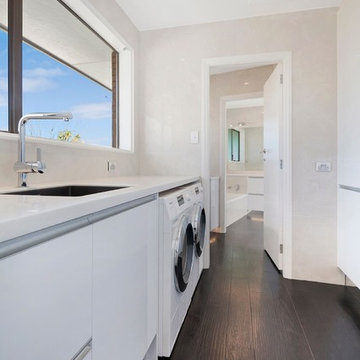
Photo Credit: Jamie Armstrong
Design ideas for a large contemporary galley separated utility room in Christchurch with a submerged sink, flat-panel cabinets, white cabinets, composite countertops, grey walls, laminate floors, a side by side washer and dryer and black floors.
Design ideas for a large contemporary galley separated utility room in Christchurch with a submerged sink, flat-panel cabinets, white cabinets, composite countertops, grey walls, laminate floors, a side by side washer and dryer and black floors.
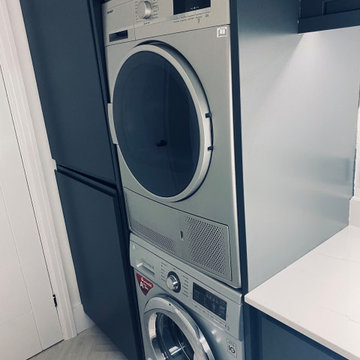
These fantastic stacking washing and drying machines show off the compact design of the utility room perfectly.
Photo of a small beach style l-shaped utility room in Other with a submerged sink, flat-panel cabinets, blue cabinets, quartz worktops, white splashback, engineered quartz splashback, white walls, laminate floors, a stacked washer and dryer, black floors and white worktops.
Photo of a small beach style l-shaped utility room in Other with a submerged sink, flat-panel cabinets, blue cabinets, quartz worktops, white splashback, engineered quartz splashback, white walls, laminate floors, a stacked washer and dryer, black floors and white worktops.
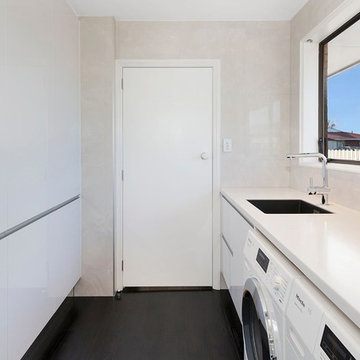
Photo Credit: Jamie Armstrong
This is an example of a medium sized contemporary galley separated utility room in Christchurch with a submerged sink, flat-panel cabinets, white cabinets, composite countertops, grey walls, laminate floors, a side by side washer and dryer and black floors.
This is an example of a medium sized contemporary galley separated utility room in Christchurch with a submerged sink, flat-panel cabinets, white cabinets, composite countertops, grey walls, laminate floors, a side by side washer and dryer and black floors.
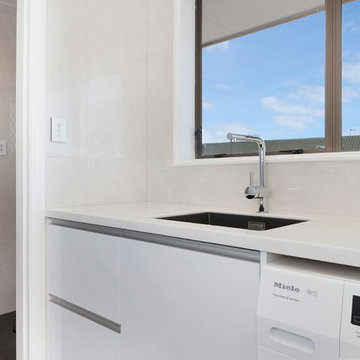
Photo Credit: Jamie Armstrong
Photo of a medium sized contemporary galley separated utility room in Christchurch with a submerged sink, white cabinets, composite countertops, grey walls, laminate floors, a side by side washer and dryer and black floors.
Photo of a medium sized contemporary galley separated utility room in Christchurch with a submerged sink, white cabinets, composite countertops, grey walls, laminate floors, a side by side washer and dryer and black floors.
Utility Room with Laminate Floors and Black Floors Ideas and Designs
1