Utility Room with Porcelain Splashback and Black Floors Ideas and Designs
Refine by:
Budget
Sort by:Popular Today
1 - 13 of 13 photos
Item 1 of 3

This was almost a total gut accept for the cabinets. The floor was taken out and replaced by beautiful black hexagon tile to give it a more modern French Country design and the client loved the black and white traditional Farmhouse backsplash. The utility sink need to fit the space so we decided to go with the industrial stainless steel. Open cage lighting makes the room very bright due to not having any windows.

Utility room with washing machine and dryer behind bespoke shaker-style sliding doors. Porcelain tiled floor in black and white starburst design.
Medium sized modern single-wall separated utility room in London with shaker cabinets, blue cabinets, marble worktops, porcelain splashback, white walls, porcelain flooring, a concealed washer and dryer, black floors and white worktops.
Medium sized modern single-wall separated utility room in London with shaker cabinets, blue cabinets, marble worktops, porcelain splashback, white walls, porcelain flooring, a concealed washer and dryer, black floors and white worktops.

Inspiration for a medium sized contemporary single-wall utility room in Toronto with a submerged sink, shaker cabinets, green cabinets, engineered stone countertops, white splashback, porcelain splashback, white walls, porcelain flooring, a side by side washer and dryer, black floors and grey worktops.

Photo of a large traditional galley separated utility room in Other with a single-bowl sink, flat-panel cabinets, white cabinets, engineered stone countertops, white splashback, porcelain splashback, white walls, slate flooring, a stacked washer and dryer, black floors and white worktops.
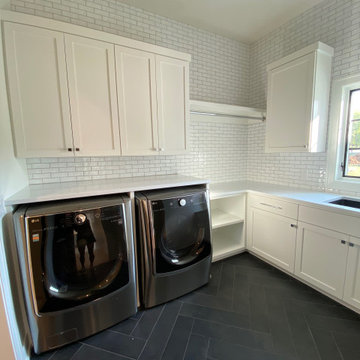
Classic utility room in Other with a submerged sink, porcelain splashback, white walls, porcelain flooring and black floors.
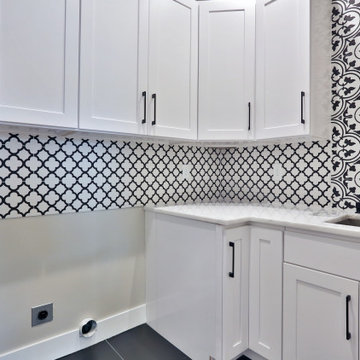
A contemporary and modern farmhouse feel in the heart of the an up and coming mining city.
This is an example of a medium sized contemporary l-shaped utility room in Seattle with a submerged sink, shaker cabinets, white cabinets, granite worktops, multi-coloured splashback, porcelain splashback, white walls, ceramic flooring, a side by side washer and dryer, black floors and white worktops.
This is an example of a medium sized contemporary l-shaped utility room in Seattle with a submerged sink, shaker cabinets, white cabinets, granite worktops, multi-coloured splashback, porcelain splashback, white walls, ceramic flooring, a side by side washer and dryer, black floors and white worktops.
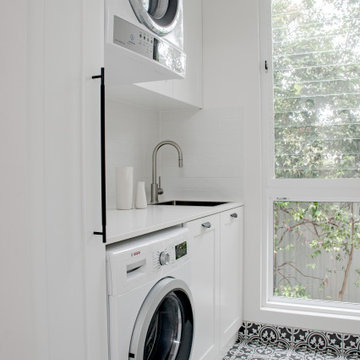
Inspiration for a medium sized galley separated utility room in Sydney with a built-in sink, shaker cabinets, white cabinets, engineered stone countertops, white splashback, porcelain splashback, white walls, porcelain flooring, a stacked washer and dryer, black floors and white worktops.
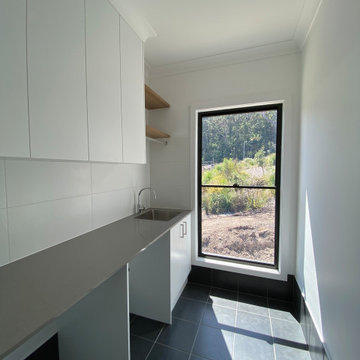
Modern Laundry Room with Overhead Cupboards and Shirt Rail
Inspiration for a medium sized modern single-wall utility room in Central Coast with a single-bowl sink, grey cabinets, composite countertops, white splashback, porcelain splashback, white walls, terracotta flooring, a side by side washer and dryer, black floors and grey worktops.
Inspiration for a medium sized modern single-wall utility room in Central Coast with a single-bowl sink, grey cabinets, composite countertops, white splashback, porcelain splashback, white walls, terracotta flooring, a side by side washer and dryer, black floors and grey worktops.
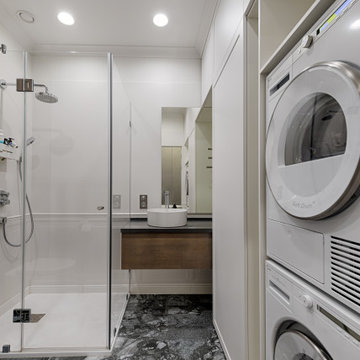
Photo of a small traditional utility room in Moscow with a built-in sink, recessed-panel cabinets, white cabinets, granite worktops, white splashback, porcelain splashback, white walls, porcelain flooring, a stacked washer and dryer, black floors, black worktops and a vaulted ceiling.

This is an example of a large classic galley separated utility room in Other with a single-bowl sink, flat-panel cabinets, white cabinets, engineered stone countertops, white splashback, porcelain splashback, white walls, slate flooring, a stacked washer and dryer, black floors and white worktops.
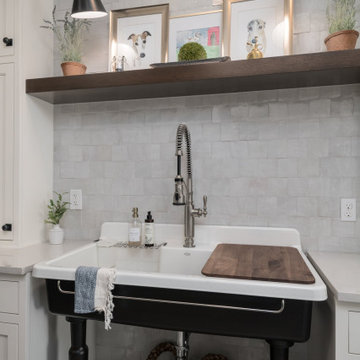
Design ideas for a large traditional galley separated utility room in Other with a single-bowl sink, flat-panel cabinets, white cabinets, engineered stone countertops, white splashback, porcelain splashback, white walls, slate flooring, a stacked washer and dryer, black floors and white worktops.

Inspiration for a large traditional galley separated utility room in Other with a single-bowl sink, flat-panel cabinets, white cabinets, engineered stone countertops, white splashback, porcelain splashback, white walls, slate flooring, a stacked washer and dryer, black floors and white worktops.

Design ideas for a large classic galley separated utility room in Other with a single-bowl sink, flat-panel cabinets, white cabinets, engineered stone countertops, white splashback, porcelain splashback, white walls, slate flooring, a stacked washer and dryer, black floors and white worktops.
Utility Room with Porcelain Splashback and Black Floors Ideas and Designs
1