Utility Room with Black Splashback and Brown Worktops Ideas and Designs
Refine by:
Budget
Sort by:Popular Today
1 - 9 of 9 photos
Item 1 of 3

Medium sized traditional galley separated utility room in Indianapolis with shaker cabinets, white cabinets, wood worktops, black splashback, window splashback, white walls, ceramic flooring, a stacked washer and dryer, black floors, brown worktops and wallpapered walls.

This bold, eclectic laundry room hints at mid-century-modern style with it's warm walnut veneer cabinets, and fun patterned tile floor. The backsplash is a matte-black glazed brick tile. The floor is a pinwheel patterned porcelain tile that looks like encaustic cement tile. The countertop, which extends over the washer and dryer is a soft warm greige (grey-brown) or light taupe quartz slab, for durability and stain-resistance. Overall, this laundry room is functional and fun!
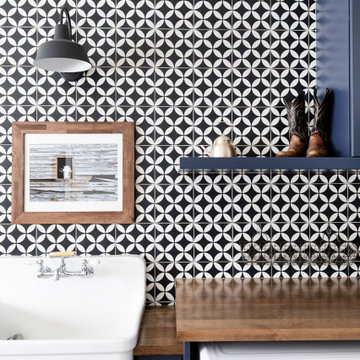
FLOOR360 provided and installed the tile backsplash in lower level laundry room. Builder: Hart DeNoble Builders
Rural utility room in Other with a belfast sink, blue cabinets, wood worktops, black splashback, a side by side washer and dryer and brown worktops.
Rural utility room in Other with a belfast sink, blue cabinets, wood worktops, black splashback, a side by side washer and dryer and brown worktops.
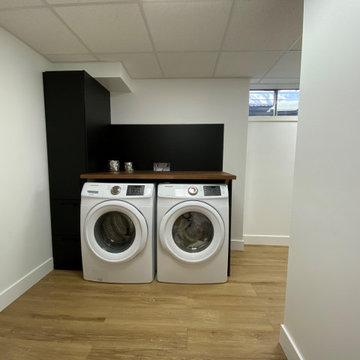
Small midcentury single-wall utility room in Edmonton with flat-panel cabinets, black cabinets, wood worktops, black splashback, wood splashback, white walls, laminate floors, a side by side washer and dryer and brown worktops.
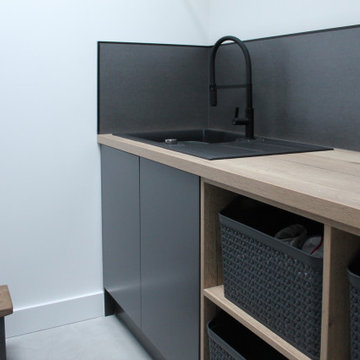
This is an example of a medium sized contemporary galley utility room in Other with flat-panel cabinets, black cabinets, black splashback, concrete flooring, a stacked washer and dryer and brown worktops.

Design ideas for a medium sized traditional galley separated utility room in Indianapolis with shaker cabinets, white cabinets, wood worktops, black splashback, window splashback, white walls, ceramic flooring, a stacked washer and dryer, black floors, brown worktops and wallpapered walls.
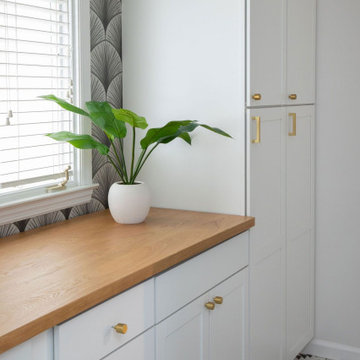
Medium sized classic galley separated utility room in Indianapolis with shaker cabinets, white cabinets, wood worktops, black splashback, window splashback, white walls, ceramic flooring, a stacked washer and dryer, black floors, brown worktops and wallpapered walls.
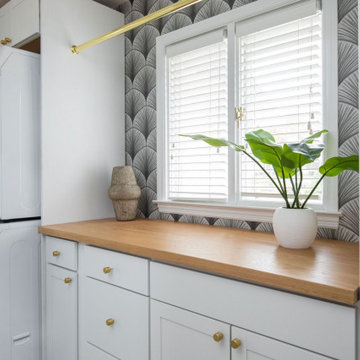
Inspiration for a medium sized traditional galley separated utility room in Indianapolis with shaker cabinets, white cabinets, wood worktops, black splashback, window splashback, white walls, ceramic flooring, a stacked washer and dryer, black floors, brown worktops and wallpapered walls.
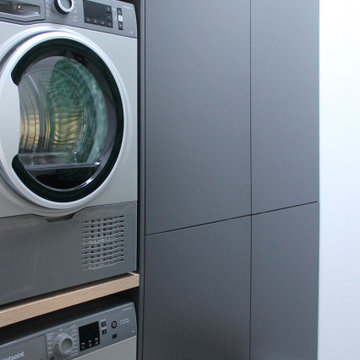
Inspiration for a medium sized contemporary galley utility room in Other with flat-panel cabinets, black cabinets, black splashback, concrete flooring, a stacked washer and dryer and brown worktops.
Utility Room with Black Splashback and Brown Worktops Ideas and Designs
1