Utility Room with Black Splashback and Grey Worktops Ideas and Designs
Refine by:
Budget
Sort by:Popular Today
1 - 14 of 14 photos
Item 1 of 3

Down the hall, storage was key in designing this lively laundry room. Custom wall cabinets, shelves, and quartz countertop were great storage options that allowed plentiful organization when folding, placing, or storing laundry. Fun, cheerful, patterned floor tile and full wall glass backsplash make a statement all on its own and makes washing not such a bore. .
Budget analysis and project development by: May Construction
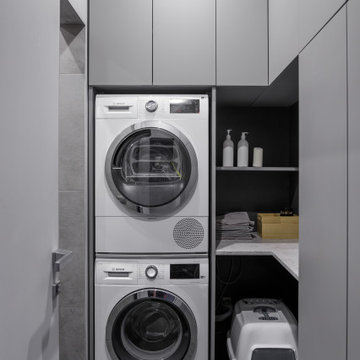
Inspiration for a small contemporary l-shaped separated utility room in Saint Petersburg with flat-panel cabinets, grey cabinets, grey walls, porcelain flooring, black floors, grey worktops, a stacked washer and dryer and black splashback.
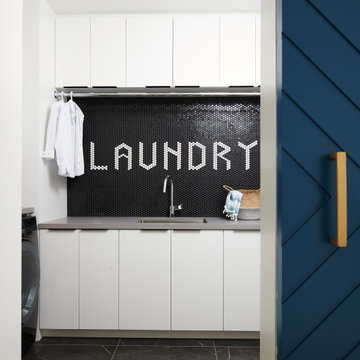
Photo of a medium sized contemporary l-shaped separated utility room in Toronto with a submerged sink, flat-panel cabinets, white cabinets, engineered stone countertops, black splashback, mosaic tiled splashback, white walls, porcelain flooring, a side by side washer and dryer, black floors and grey worktops.
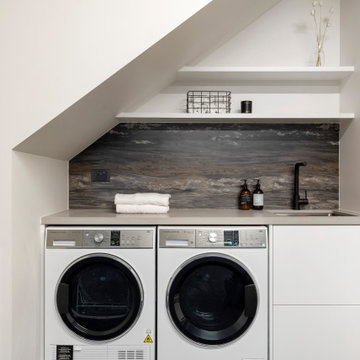
This is an example of a small contemporary single-wall separated utility room in Auckland with a submerged sink, flat-panel cabinets, white cabinets, engineered stone countertops, black splashback, stone slab splashback, white walls, carpet, a side by side washer and dryer, black floors and grey worktops.

Design ideas for a medium sized classic galley utility room in Chicago with a built-in sink, recessed-panel cabinets, medium wood cabinets, granite worktops, black splashback, marble splashback, purple walls, ceramic flooring, a side by side washer and dryer, beige floors, grey worktops, a wallpapered ceiling and wallpapered walls.
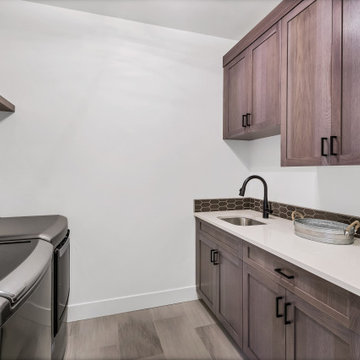
This is an example of a medium sized contemporary galley separated utility room in Portland with a built-in sink, shaker cabinets, grey cabinets, engineered stone countertops, black splashback, ceramic splashback, white walls, ceramic flooring, a side by side washer and dryer, grey floors and grey worktops.
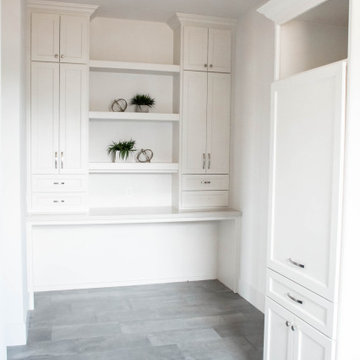
Inspiration for a modern u-shaped separated utility room with a submerged sink, flat-panel cabinets, white cabinets, engineered stone countertops, black splashback, slate splashback, white walls, porcelain flooring, a side by side washer and dryer, beige floors and grey worktops.
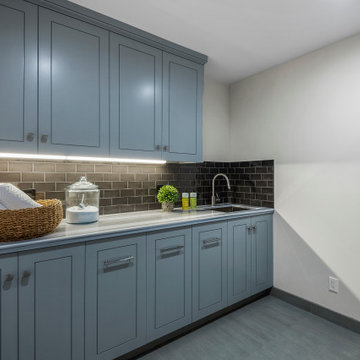
Design ideas for a traditional single-wall separated utility room in San Francisco with a submerged sink, flat-panel cabinets, blue cabinets, quartz worktops, black splashback, metro tiled splashback, white walls, porcelain flooring, a side by side washer and dryer, blue floors and grey worktops.
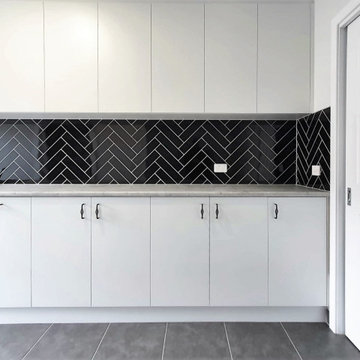
Photo of a large galley separated utility room in Other with a built-in sink, flat-panel cabinets, white cabinets, laminate countertops, black splashback, ceramic splashback, white walls, ceramic flooring, grey floors and grey worktops.
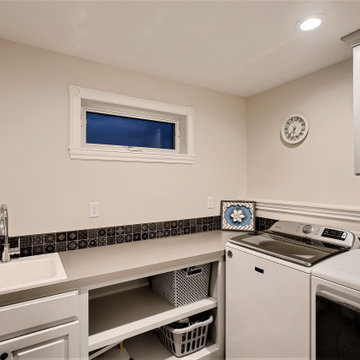
Upstairs laundry room with sink
This is an example of a large victorian l-shaped separated utility room in Denver with a built-in sink, raised-panel cabinets, grey cabinets, laminate countertops, black splashback, mosaic tiled splashback, white walls, a side by side washer and dryer and grey worktops.
This is an example of a large victorian l-shaped separated utility room in Denver with a built-in sink, raised-panel cabinets, grey cabinets, laminate countertops, black splashback, mosaic tiled splashback, white walls, a side by side washer and dryer and grey worktops.

Down the hall, storage was key in designing this lively laundry room. Custom wall cabinets, shelves, and quartz countertop were great storage options that allowed plentiful organization when folding, placing, or storing laundry. Fun, cheerful, patterned floor tile and full wall glass backsplash make a statement all on its own and makes washing not such a bore.
Budget analysis and project development by: May Construction

Down the hall, storage was key in designing this lively laundry room. Custom wall cabinets, shelves, and quartz countertop were great storage options that allowed plentiful organization when folding, placing, or storing laundry. Fun, cheerful, patterned floor tile and full wall glass backsplash make a statement all on its own and makes washing not such a bore. .
Budget analysis and project development by: May Construction
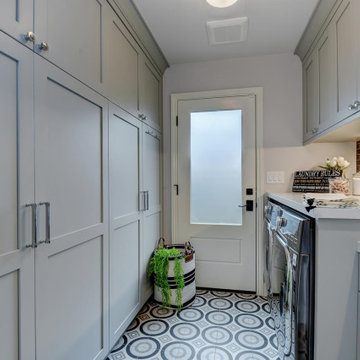
Down the hall, storage was key in designing this lively laundry room. Custom wall cabinets, shelves, and quartz countertop were great storage options that allowed plentiful organization when folding, placing, or storing laundry. Fun, cheerful, patterned floor tile and full wall glass backsplash make a statement all on its own and makes washing not such a bore.
Budget analysis and project development by: May Construction
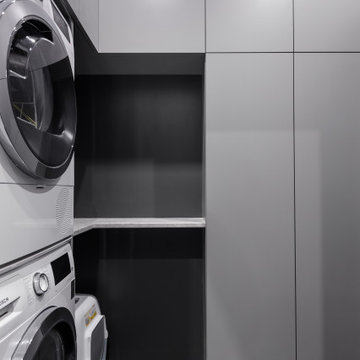
Photo of a small contemporary l-shaped utility room in Saint Petersburg with flat-panel cabinets, grey cabinets, a stacked washer and dryer, grey worktops, black splashback, black walls, porcelain flooring and black floors.
Utility Room with Black Splashback and Grey Worktops Ideas and Designs
1