Utility Room with Black Splashback and Metro Tiled Splashback Ideas and Designs
Refine by:
Budget
Sort by:Popular Today
1 - 15 of 15 photos
Item 1 of 3

Small contemporary l-shaped separated utility room in Atlanta with shaker cabinets, black cabinets, soapstone worktops, black splashback, metro tiled splashback, porcelain flooring, a side by side washer and dryer, multi-coloured floors and black worktops.
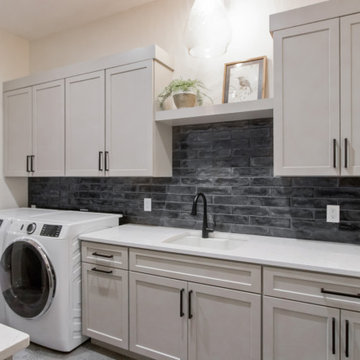
3x12 Laundry Room Backsplash Tile by Equipe Ceramicas - Splendours in Black Glossy
Traditional galley separated utility room in Other with flat-panel cabinets, white cabinets, engineered stone countertops, black splashback, metro tiled splashback, white walls, ceramic flooring, a side by side washer and dryer, grey floors and white worktops.
Traditional galley separated utility room in Other with flat-panel cabinets, white cabinets, engineered stone countertops, black splashback, metro tiled splashback, white walls, ceramic flooring, a side by side washer and dryer, grey floors and white worktops.

This is an example of an expansive utility room in Other with a submerged sink, light wood cabinets, engineered stone countertops, black splashback, grey walls, porcelain flooring, a side by side washer and dryer, white worktops and metro tiled splashback.
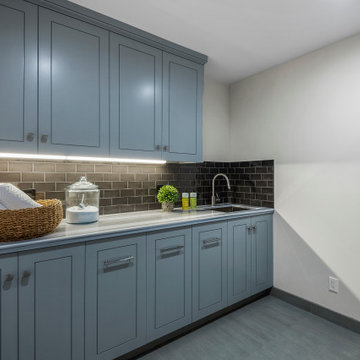
Design ideas for a traditional single-wall separated utility room in San Francisco with a submerged sink, flat-panel cabinets, blue cabinets, quartz worktops, black splashback, metro tiled splashback, white walls, porcelain flooring, a side by side washer and dryer, blue floors and grey worktops.
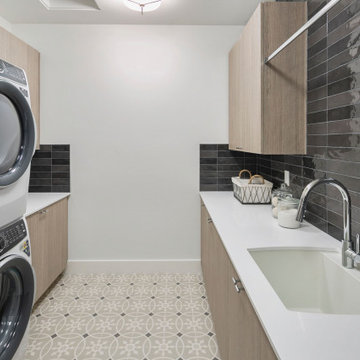
The Quinn's Laundry Room combines functionality and style with its thoughtful design. The room features sleek black subway tile that adds a touch of modernity to the space. A white countertop provides a clean and spacious surface for sorting and folding laundry. Gray wooden cabinets offer ample storage for laundry supplies, while silver hardware adds a touch of elegance. A convenient utility sink allows for easy handwashing and other household tasks. Stacked gray laundry machines maximize space efficiency without compromising on functionality. The Quinn's Laundry Room is a well-appointed space that makes laundry chores a breeze, while maintaining a stylish aesthetic.
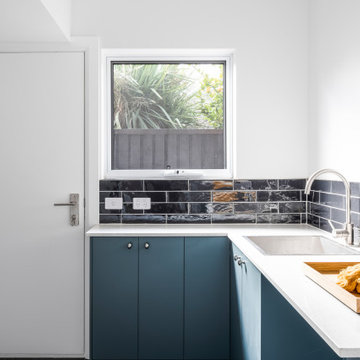
This is an example of a medium sized victorian l-shaped utility room in Melbourne with a built-in sink, flat-panel cabinets, blue cabinets, engineered stone countertops, black splashback, metro tiled splashback, white walls, porcelain flooring, a concealed washer and dryer, black floors and white worktops.
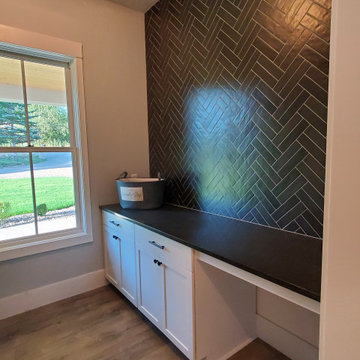
This is an example of a medium sized galley separated utility room in Portland with a submerged sink, shaker cabinets, white cabinets, engineered stone countertops, black splashback, metro tiled splashback, black walls, laminate floors, a side by side washer and dryer, brown floors, white worktops and a drop ceiling.
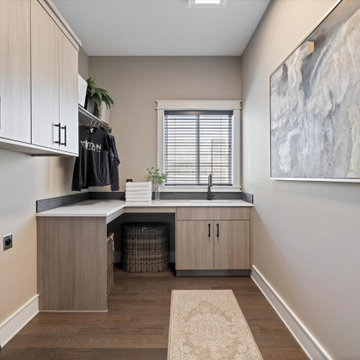
Medium sized classic l-shaped separated utility room in Other with a submerged sink, flat-panel cabinets, medium wood cabinets, quartz worktops, black splashback, metro tiled splashback, grey walls, medium hardwood flooring, a side by side washer and dryer, brown floors and white worktops.

Photo of a small contemporary l-shaped separated utility room in Atlanta with shaker cabinets, black cabinets, soapstone worktops, black splashback, metro tiled splashback, porcelain flooring, a side by side washer and dryer, multi-coloured floors and black worktops.
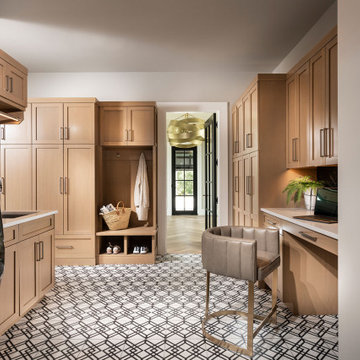
Design ideas for an expansive utility room in Other with a submerged sink, light wood cabinets, engineered stone countertops, grey walls, porcelain flooring, a side by side washer and dryer, white worktops, black splashback and metro tiled splashback.
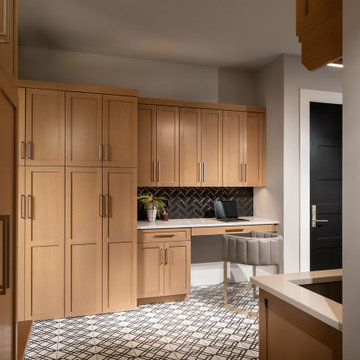
Inspiration for an expansive utility room in Other with a submerged sink, light wood cabinets, engineered stone countertops, grey walls, porcelain flooring, a side by side washer and dryer, white worktops, black splashback and metro tiled splashback.
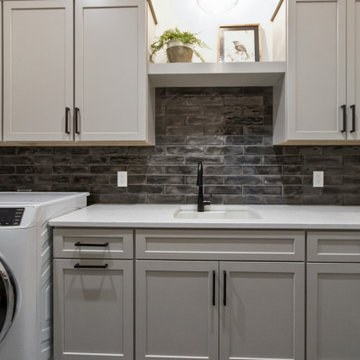
3x12 Laundry Room Backsplash Tile by Equipe Ceramicas - Splendours in Black Glossy
Inspiration for a classic galley separated utility room in Other with flat-panel cabinets, white cabinets, engineered stone countertops, black splashback, metro tiled splashback, white walls, ceramic flooring and white worktops.
Inspiration for a classic galley separated utility room in Other with flat-panel cabinets, white cabinets, engineered stone countertops, black splashback, metro tiled splashback, white walls, ceramic flooring and white worktops.
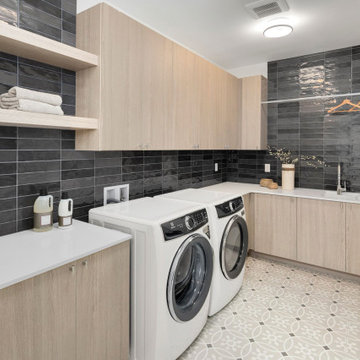
Welcome to the stylish upstairs laundry room, a space that seamlessly combines functionality and aesthetics. The room features exquisite decorative flooring that adds a touch of elegance and visual interest to the space. The light wooden flat panel cabinets provide ample storage, keeping your laundry essentials neatly organized and within reach.
Adding a striking contrast, a black subway tile wall serves as a focal point, infusing the room with a modern and sophisticated feel. The sleek and timeless design of the tiles enhances the overall ambiance, creating a sense of refinement.
With its pristine white laundry machines, the room exudes a clean and crisp aesthetic. The white appliances not only blend seamlessly with the surrounding elements.
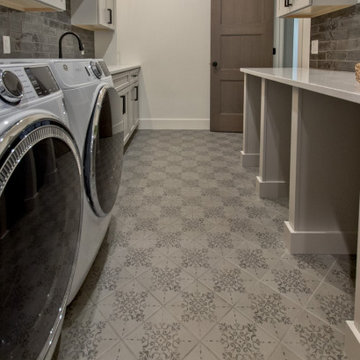
Concrete-look Tile with Pattern by Marazzi - Moroccan Concrete 8x8 Deco Aziza Gray with Natural Gray Grout
Photo of a classic galley separated utility room in Other with flat-panel cabinets, white cabinets, engineered stone countertops, black splashback, metro tiled splashback, white walls, ceramic flooring, a side by side washer and dryer, grey floors and white worktops.
Photo of a classic galley separated utility room in Other with flat-panel cabinets, white cabinets, engineered stone countertops, black splashback, metro tiled splashback, white walls, ceramic flooring, a side by side washer and dryer, grey floors and white worktops.
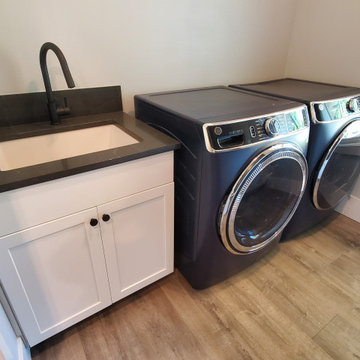
Design ideas for a medium sized galley separated utility room in Portland with a submerged sink, shaker cabinets, white cabinets, engineered stone countertops, black splashback, metro tiled splashback, black walls, laminate floors, a side by side washer and dryer, brown floors, white worktops and a drop ceiling.
Utility Room with Black Splashback and Metro Tiled Splashback Ideas and Designs
1