Utility Room with Black Splashback and Pink Splashback Ideas and Designs
Refine by:
Budget
Sort by:Popular Today
181 - 200 of 219 photos
Item 1 of 3
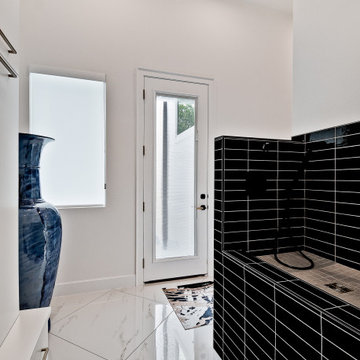
This is an example of a medium sized modern utility room in Other with black splashback, ceramic splashback, porcelain flooring and white floors.
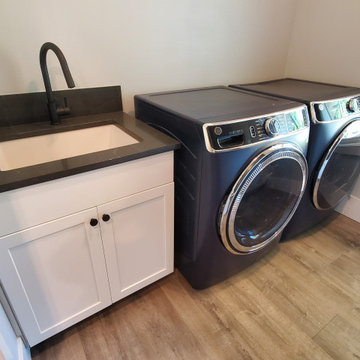
Design ideas for a medium sized galley separated utility room in Portland with a submerged sink, shaker cabinets, white cabinets, engineered stone countertops, black splashback, metro tiled splashback, black walls, laminate floors, a side by side washer and dryer, brown floors, white worktops and a drop ceiling.

White-painted shaker cabinets and black granite counters pop in this transitional laundry room.
Inspiration for an expansive retro galley separated utility room in Portland with shaker cabinets, grey walls, ceramic flooring, black floors, a vaulted ceiling, a built-in sink, white cabinets, granite worktops, black splashback, stone slab splashback, a side by side washer and dryer and black worktops.
Inspiration for an expansive retro galley separated utility room in Portland with shaker cabinets, grey walls, ceramic flooring, black floors, a vaulted ceiling, a built-in sink, white cabinets, granite worktops, black splashback, stone slab splashback, a side by side washer and dryer and black worktops.
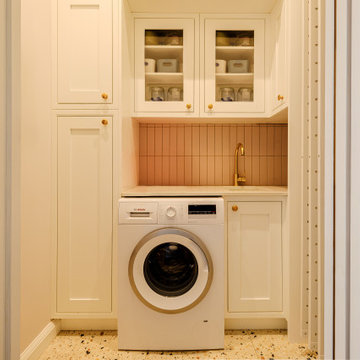
Our fun client desired a laundry space that was as fashionable as it was functional, a place where laundry would be more of a joy than a chore. To add an element of playfulness, she chose an eye-catching Terrazzo for the flooring, beautifully complemented by pink vertical stacked brick tiles from Mandarin Stone.
Harmoniously blending with the elegant furniture, this distinctive combination not only enhances the visual charm but also contributes to a joyful atmosphere, effectively making laundry an enjoyable experience.
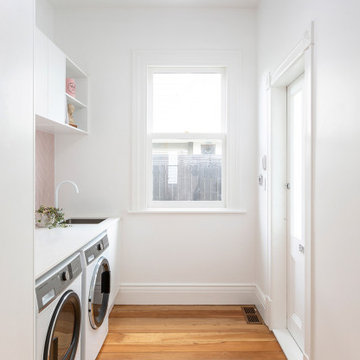
Inspiration for a medium sized modern galley separated utility room in Auckland with a submerged sink, flat-panel cabinets, white cabinets, light hardwood flooring, pink splashback, metro tiled splashback, a side by side washer and dryer, white worktops and white walls.
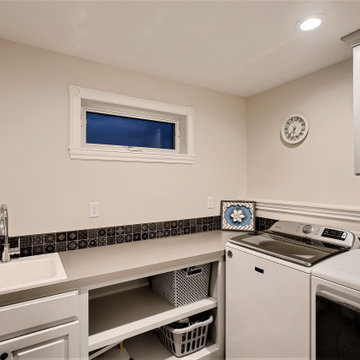
Upstairs laundry room with sink
This is an example of a large victorian l-shaped separated utility room in Denver with a built-in sink, raised-panel cabinets, grey cabinets, laminate countertops, black splashback, mosaic tiled splashback, white walls, a side by side washer and dryer and grey worktops.
This is an example of a large victorian l-shaped separated utility room in Denver with a built-in sink, raised-panel cabinets, grey cabinets, laminate countertops, black splashback, mosaic tiled splashback, white walls, a side by side washer and dryer and grey worktops.
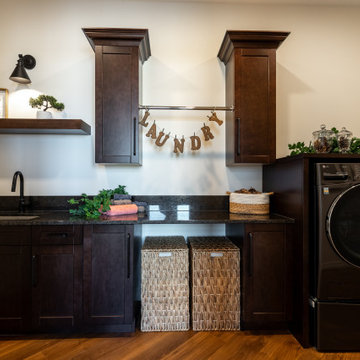
Inspiration for a large classic single-wall separated utility room in Calgary with a submerged sink, recessed-panel cabinets, brown cabinets, granite worktops, black splashback, granite splashback, white walls, medium hardwood flooring, a side by side washer and dryer, brown floors and black worktops.
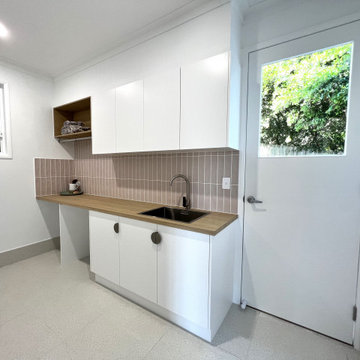
Don't you love the splash of muted pink tile in this laundry room?! Coupled with the semi circle handles and terrazzo patterned floor tiles, this room proves that even the most utilitarian of spaces can be stylish.
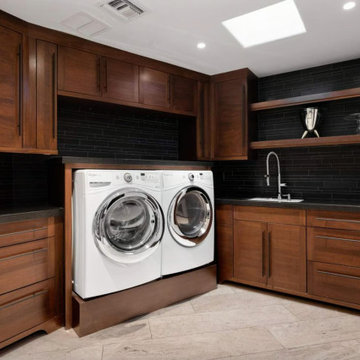
Medium sized separated utility room in Other with a submerged sink, shaker cabinets, dark wood cabinets, black splashback, mosaic tiled splashback, white walls, porcelain flooring, a side by side washer and dryer and brown floors.
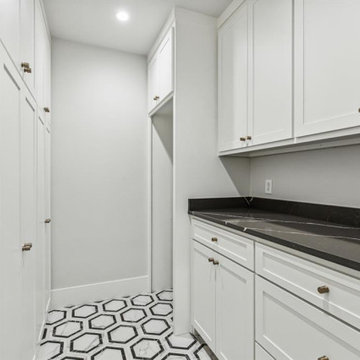
This is an example of a large contemporary galley utility room in Dallas with beaded cabinets, white cabinets, marble worktops, black splashback, porcelain splashback, white walls, porcelain flooring, a stacked washer and dryer, white floors and black worktops.
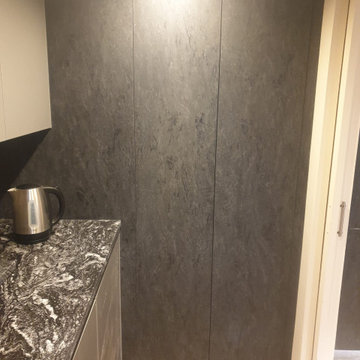
This is one of our favourites from the Volpi range. Charcoal stone effect tall cabinets mixed with Dust Grey base units. The worktops are Sensa - Black Beauty by Cosentino.
We then added COB LED lights along the handle profiles and plinths.
Notice the secret cupboard in the utility room for hiding away the broom and vacuum cleaner.
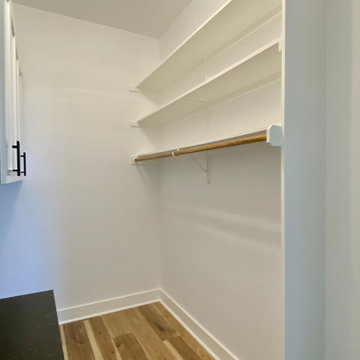
Large farmhouse galley separated utility room in Austin with a submerged sink, shaker cabinets, white cabinets, granite worktops, black splashback, granite splashback, white walls, laminate floors, a side by side washer and dryer, brown floors and black worktops.
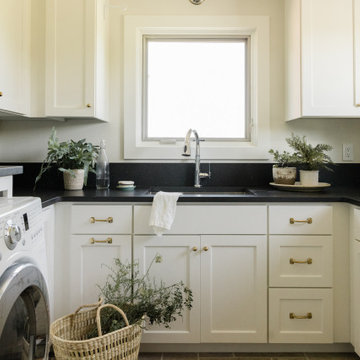
U-shaped laundry room with Shaker style cabinetry, built-in utility closet, folding counter, window over the sink.
Photo of a medium sized traditional u-shaped separated utility room in Other with a submerged sink, recessed-panel cabinets, white cabinets, engineered stone countertops, black splashback, engineered quartz splashback, white walls, ceramic flooring, a side by side washer and dryer, grey floors and black worktops.
Photo of a medium sized traditional u-shaped separated utility room in Other with a submerged sink, recessed-panel cabinets, white cabinets, engineered stone countertops, black splashback, engineered quartz splashback, white walls, ceramic flooring, a side by side washer and dryer, grey floors and black worktops.

U-shaped laundry room with Shaker style cabinetry, built-in utility closet, folding counter, window over the sink. Versailles pattern tile floor, open shelves.

U-shaped laundry room with Shaker style cabinetry, built-in utility closet, folding counter, window over the sink.
This is an example of a medium sized traditional u-shaped separated utility room in Other with a submerged sink, recessed-panel cabinets, white cabinets, engineered stone countertops, black splashback, engineered quartz splashback, white walls, ceramic flooring, a side by side washer and dryer, grey floors and black worktops.
This is an example of a medium sized traditional u-shaped separated utility room in Other with a submerged sink, recessed-panel cabinets, white cabinets, engineered stone countertops, black splashback, engineered quartz splashback, white walls, ceramic flooring, a side by side washer and dryer, grey floors and black worktops.
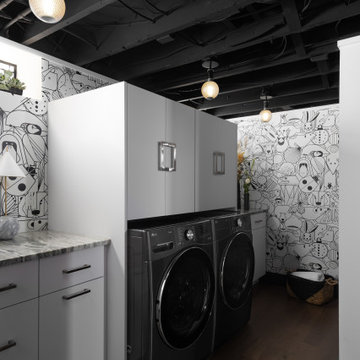
Small contemporary single-wall separated utility room in Detroit with a submerged sink, flat-panel cabinets, white cabinets, marble worktops, black splashback, black walls, vinyl flooring, a side by side washer and dryer, brown floors, multicoloured worktops and wallpapered walls.
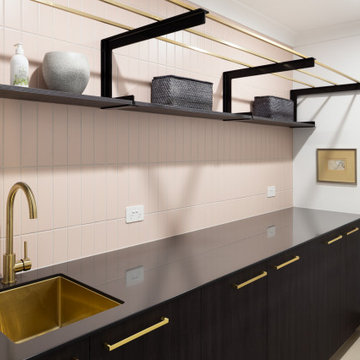
Photo of a medium sized modern single-wall separated utility room in Brisbane with a submerged sink, dark wood cabinets, laminate countertops, pink splashback, matchstick tiled splashback, white walls, ceramic flooring, a side by side washer and dryer, grey floors and black worktops.
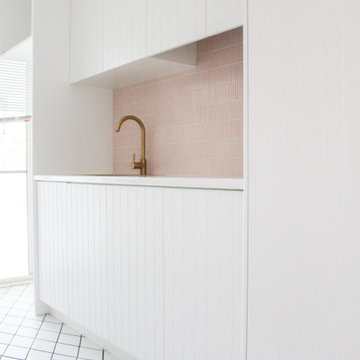
Pink Splashback, Laundry Renovations Perth, Hampton Style Laundry, Hampton Laundry, Diamon Tiles
Medium sized modern single-wall separated utility room in Perth with a built-in sink, shaker cabinets, white cabinets, engineered stone countertops, pink splashback, mosaic tiled splashback, white walls, porcelain flooring, a stacked washer and dryer, white floors and white worktops.
Medium sized modern single-wall separated utility room in Perth with a built-in sink, shaker cabinets, white cabinets, engineered stone countertops, pink splashback, mosaic tiled splashback, white walls, porcelain flooring, a stacked washer and dryer, white floors and white worktops.

The laundry area features a fun ceramic tile design with open shelving and storage above the machine space. Around the corner, you'll find a mudroom that carries the cabinet finishes into a built-in coat hanging and shoe storage space.

The laundry area features a fun ceramic tile design with open shelving and storage above the machine space.
This is an example of a small farmhouse l-shaped separated utility room in Denver with open cabinets, brown cabinets, quartz worktops, black splashback, cement tile splashback, grey walls, a side by side washer and dryer and white worktops.
This is an example of a small farmhouse l-shaped separated utility room in Denver with open cabinets, brown cabinets, quartz worktops, black splashback, cement tile splashback, grey walls, a side by side washer and dryer and white worktops.
Utility Room with Black Splashback and Pink Splashback Ideas and Designs
10