Utility Room with Black Walls and Brown Floors Ideas and Designs
Refine by:
Budget
Sort by:Popular Today
1 - 15 of 15 photos
Item 1 of 3
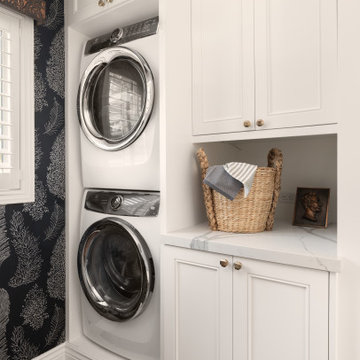
Inspiration for a classic utility room in San Francisco with recessed-panel cabinets, white cabinets, black walls, a stacked washer and dryer, brown floors and white worktops.
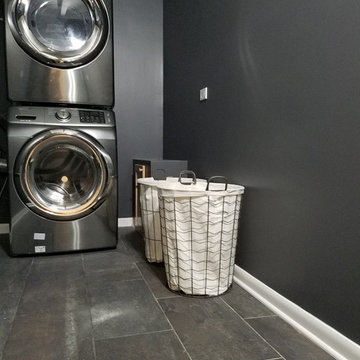
Medium sized contemporary separated utility room in Chicago with black walls, vinyl flooring, a stacked washer and dryer and brown floors.

Inspiration for a small contemporary single-wall separated utility room in Detroit with a submerged sink, flat-panel cabinets, white cabinets, marble worktops, black splashback, black walls, vinyl flooring, a side by side washer and dryer, brown floors, multicoloured worktops and wallpapered walls.
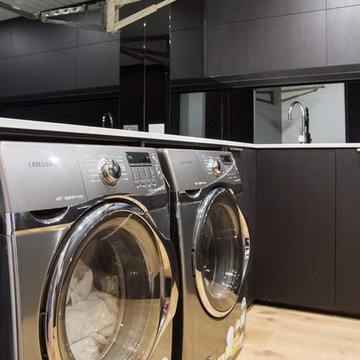
Yvonne Menegol
Medium sized modern l-shaped separated utility room in Melbourne with a built-in sink, flat-panel cabinets, black cabinets, black walls, medium hardwood flooring, a side by side washer and dryer, brown floors and white worktops.
Medium sized modern l-shaped separated utility room in Melbourne with a built-in sink, flat-panel cabinets, black cabinets, black walls, medium hardwood flooring, a side by side washer and dryer, brown floors and white worktops.

Medium sized mediterranean single-wall separated utility room in Los Angeles with a submerged sink, shaker cabinets, black cabinets, marble worktops, multi-coloured splashback, stone slab splashback, black walls, dark hardwood flooring, a side by side washer and dryer, brown floors and multicoloured worktops.
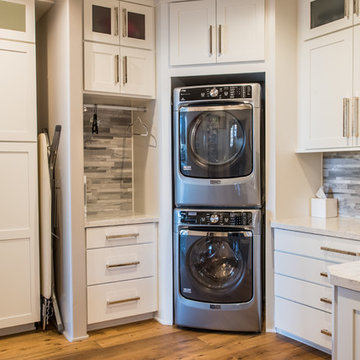
Mountain Mojo
This is an example of a large rustic u-shaped utility room in Phoenix with a submerged sink, shaker cabinets, white cabinets, black walls, medium hardwood flooring, a stacked washer and dryer, brown floors and white worktops.
This is an example of a large rustic u-shaped utility room in Phoenix with a submerged sink, shaker cabinets, white cabinets, black walls, medium hardwood flooring, a stacked washer and dryer, brown floors and white worktops.
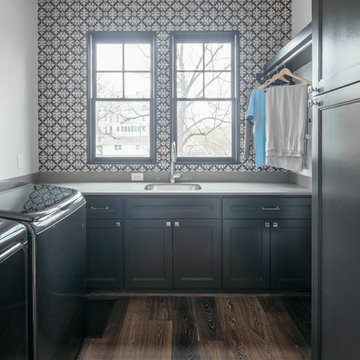
Medium sized traditional galley separated utility room in Houston with a submerged sink, recessed-panel cabinets, black cabinets, black walls, dark hardwood flooring, a side by side washer and dryer, brown floors and white worktops.
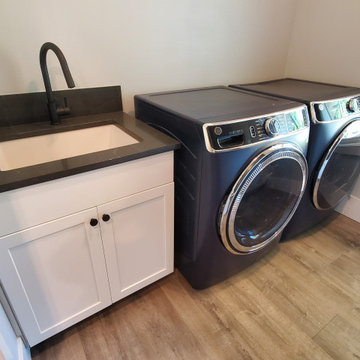
Design ideas for a medium sized galley separated utility room in Portland with a submerged sink, shaker cabinets, white cabinets, engineered stone countertops, black splashback, metro tiled splashback, black walls, laminate floors, a side by side washer and dryer, brown floors, white worktops and a drop ceiling.
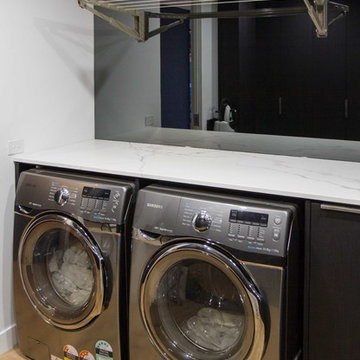
Yvonne Menegol
Medium sized modern l-shaped separated utility room in Melbourne with a built-in sink, flat-panel cabinets, black cabinets, medium hardwood flooring, a side by side washer and dryer, brown floors, white worktops and black walls.
Medium sized modern l-shaped separated utility room in Melbourne with a built-in sink, flat-panel cabinets, black cabinets, medium hardwood flooring, a side by side washer and dryer, brown floors, white worktops and black walls.
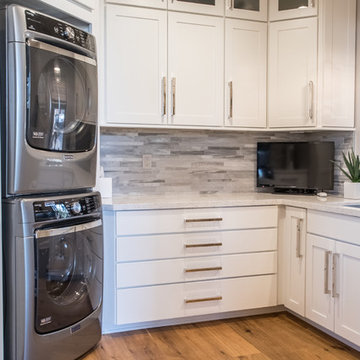
Mountain Mojo
Rustic u-shaped utility room in Phoenix with a submerged sink, shaker cabinets, white cabinets, black walls, medium hardwood flooring, a stacked washer and dryer, brown floors and white worktops.
Rustic u-shaped utility room in Phoenix with a submerged sink, shaker cabinets, white cabinets, black walls, medium hardwood flooring, a stacked washer and dryer, brown floors and white worktops.

This is an example of a small contemporary single-wall separated utility room in Detroit with a submerged sink, flat-panel cabinets, white cabinets, marble worktops, black splashback, black walls, vinyl flooring, a side by side washer and dryer, brown floors, multicoloured worktops and wallpapered walls.
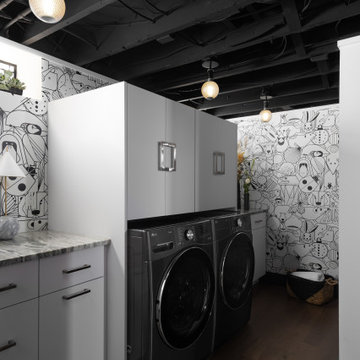
Small contemporary single-wall separated utility room in Detroit with a submerged sink, flat-panel cabinets, white cabinets, marble worktops, black splashback, black walls, vinyl flooring, a side by side washer and dryer, brown floors, multicoloured worktops and wallpapered walls.
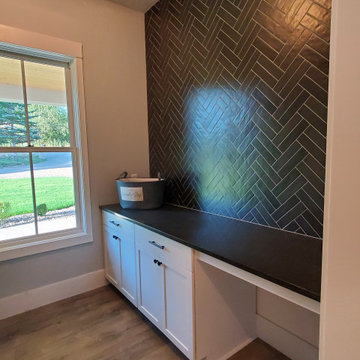
This is an example of a medium sized galley separated utility room in Portland with a submerged sink, shaker cabinets, white cabinets, engineered stone countertops, black splashback, metro tiled splashback, black walls, laminate floors, a side by side washer and dryer, brown floors, white worktops and a drop ceiling.
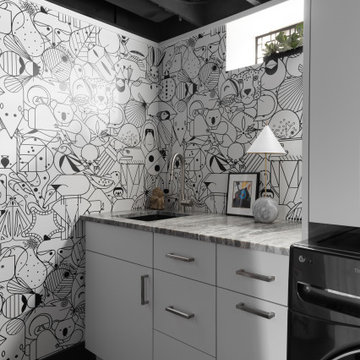
Design ideas for a small contemporary single-wall separated utility room in Detroit with a submerged sink, flat-panel cabinets, white cabinets, marble worktops, black splashback, black walls, vinyl flooring, a side by side washer and dryer, brown floors, multicoloured worktops and wallpapered walls.
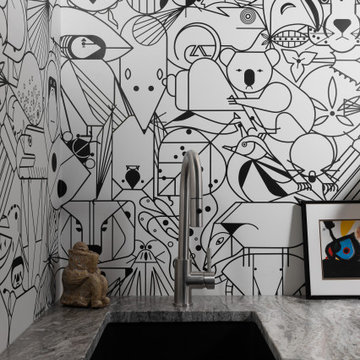
Small contemporary single-wall separated utility room in Detroit with a submerged sink, flat-panel cabinets, white cabinets, marble worktops, black splashback, black walls, vinyl flooring, a side by side washer and dryer, brown floors, multicoloured worktops and wallpapered walls.
Utility Room with Black Walls and Brown Floors Ideas and Designs
1