Utility Room with Black Walls and Ceramic Flooring Ideas and Designs
Refine by:
Budget
Sort by:Popular Today
1 - 13 of 13 photos
Item 1 of 3

Photo of a medium sized contemporary single-wall utility room in Brisbane with a single-bowl sink, flat-panel cabinets, white cabinets, engineered stone countertops, black walls, ceramic flooring, a side by side washer and dryer, grey floors and grey worktops.

When our clients moved into their already built home they decided to live in it for a while before making any changes. Once they were settled they decided to hire us as their interior designers to renovate and redesign various spaces of their home. As they selected the spaces to be renovated they expressed a strong need for storage and customization. They allowed us to design every detail as well as oversee the entire construction process directing our team of skilled craftsmen. The home is a traditional home so it was important for us to retain some of the traditional elements while incorporating our clients style preferences.
Custom designed by Hartley and Hill Design
All materials and furnishings in this space are available through Hartley and Hill Design. www.hartleyandhilldesign.com
888-639-0639
Neil Landino Photography

Akhunov Architects / Дизайн интерьера в Перми и не только
Medium sized modern single-wall separated utility room in Saint Petersburg with an integrated sink, flat-panel cabinets, black cabinets, composite countertops, black walls, ceramic flooring, an integrated washer and dryer, grey floors and black worktops.
Medium sized modern single-wall separated utility room in Saint Petersburg with an integrated sink, flat-panel cabinets, black cabinets, composite countertops, black walls, ceramic flooring, an integrated washer and dryer, grey floors and black worktops.

Design ideas for a medium sized traditional single-wall separated utility room in Denver with a built-in sink, a side by side washer and dryer, grey floors, raised-panel cabinets, distressed cabinets, concrete worktops, ceramic flooring and black walls.
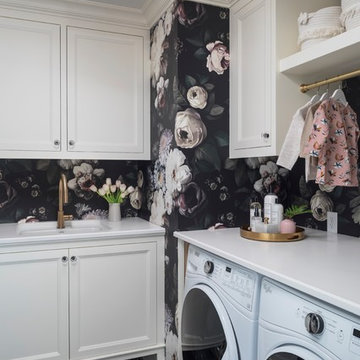
Troy Theis Photography
Inspiration for a medium sized classic l-shaped separated utility room in Minneapolis with a submerged sink, recessed-panel cabinets, white cabinets, black walls, a side by side washer and dryer, black floors, white worktops, granite worktops and ceramic flooring.
Inspiration for a medium sized classic l-shaped separated utility room in Minneapolis with a submerged sink, recessed-panel cabinets, white cabinets, black walls, a side by side washer and dryer, black floors, white worktops, granite worktops and ceramic flooring.
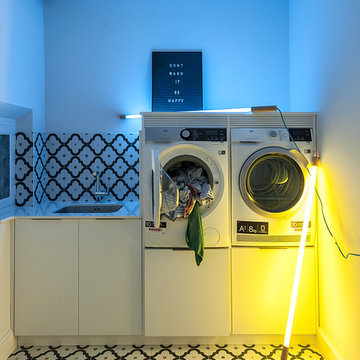
Fotos: David Montero
Photo of a small eclectic single-wall separated utility room in Other with a submerged sink, ceramic flooring, flat-panel cabinets, white cabinets, quartz worktops, black walls, a stacked washer and dryer and multi-coloured floors.
Photo of a small eclectic single-wall separated utility room in Other with a submerged sink, ceramic flooring, flat-panel cabinets, white cabinets, quartz worktops, black walls, a stacked washer and dryer and multi-coloured floors.
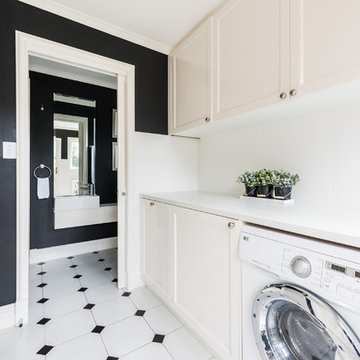
May Photography
This is an example of a medium sized contemporary single-wall separated utility room in Melbourne with shaker cabinets, white cabinets, engineered stone countertops, black walls, ceramic flooring, a side by side washer and dryer, multi-coloured floors and white worktops.
This is an example of a medium sized contemporary single-wall separated utility room in Melbourne with shaker cabinets, white cabinets, engineered stone countertops, black walls, ceramic flooring, a side by side washer and dryer, multi-coloured floors and white worktops.
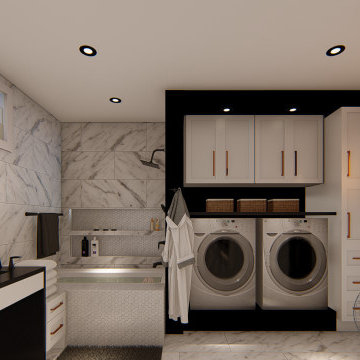
Salle de bain adapté pour personne en fauteuil roulant
Medium sized modern utility room in Montreal with shaker cabinets, white cabinets, black walls, ceramic flooring and white floors.
Medium sized modern utility room in Montreal with shaker cabinets, white cabinets, black walls, ceramic flooring and white floors.
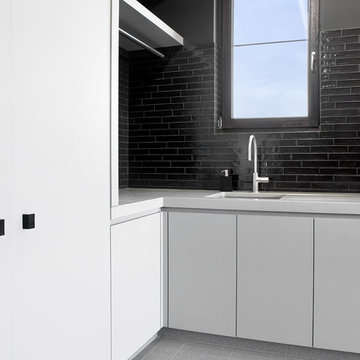
zoomzone
Design ideas for a modern utility room in Other with grey cabinets, quartz worktops, black walls, ceramic flooring, a stacked washer and dryer and a submerged sink.
Design ideas for a modern utility room in Other with grey cabinets, quartz worktops, black walls, ceramic flooring, a stacked washer and dryer and a submerged sink.
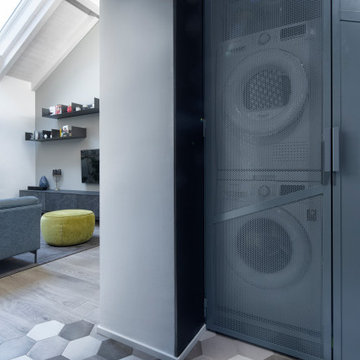
Design ideas for a small modern laundry cupboard in Milan with black walls, ceramic flooring, a stacked washer and dryer, multi-coloured floors and exposed beams.
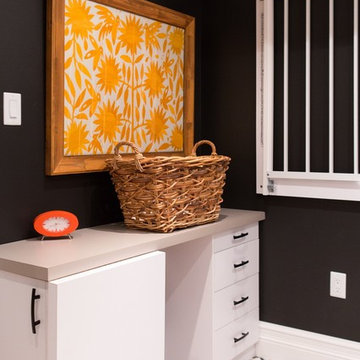
This is an example of a medium sized contemporary galley laundry cupboard in Toronto with a submerged sink, flat-panel cabinets, laminate countertops, black walls, ceramic flooring, a side by side washer and dryer, white floors and white cabinets.
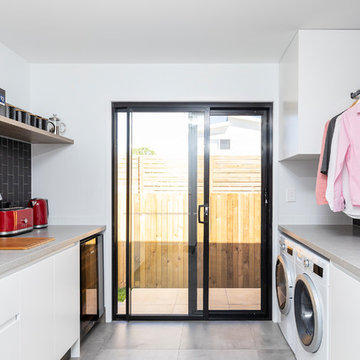
Medium sized contemporary galley utility room in Brisbane with a single-bowl sink, flat-panel cabinets, white cabinets, granite worktops, black walls, ceramic flooring, a side by side washer and dryer, grey floors and grey worktops.
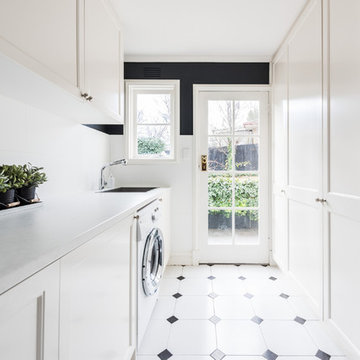
May Photography
This is an example of a medium sized contemporary single-wall separated utility room in Melbourne with shaker cabinets, white cabinets, engineered stone countertops, black walls, ceramic flooring, a side by side washer and dryer, multi-coloured floors, white worktops and a submerged sink.
This is an example of a medium sized contemporary single-wall separated utility room in Melbourne with shaker cabinets, white cabinets, engineered stone countertops, black walls, ceramic flooring, a side by side washer and dryer, multi-coloured floors, white worktops and a submerged sink.
Utility Room with Black Walls and Ceramic Flooring Ideas and Designs
1