Utility Room with Black Walls and Medium Hardwood Flooring Ideas and Designs
Refine by:
Budget
Sort by:Popular Today
1 - 7 of 7 photos
Item 1 of 3
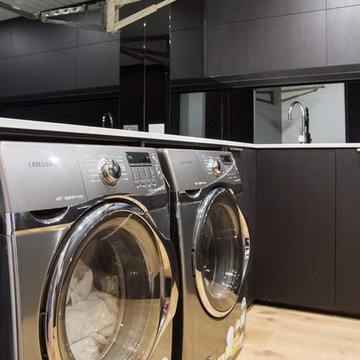
Yvonne Menegol
Medium sized modern l-shaped separated utility room in Melbourne with a built-in sink, flat-panel cabinets, black cabinets, black walls, medium hardwood flooring, a side by side washer and dryer, brown floors and white worktops.
Medium sized modern l-shaped separated utility room in Melbourne with a built-in sink, flat-panel cabinets, black cabinets, black walls, medium hardwood flooring, a side by side washer and dryer, brown floors and white worktops.

Industrial meets eclectic in this kitchen, pantry and laundry renovation by Dan Kitchens Australia. Many of the industrial features were made and installed by Craig's Workshop, including the reclaimed timber barbacking, the full-height pressed metal splashback and the rustic bar stools.
Photos: Paul Worsley @ Live By The Sea
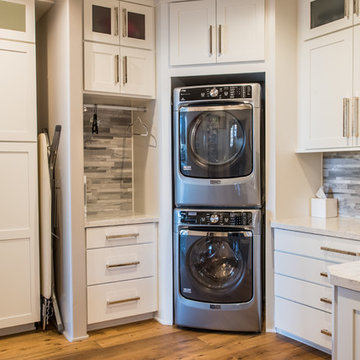
Mountain Mojo
This is an example of a large rustic u-shaped utility room in Phoenix with a submerged sink, shaker cabinets, white cabinets, black walls, medium hardwood flooring, a stacked washer and dryer, brown floors and white worktops.
This is an example of a large rustic u-shaped utility room in Phoenix with a submerged sink, shaker cabinets, white cabinets, black walls, medium hardwood flooring, a stacked washer and dryer, brown floors and white worktops.
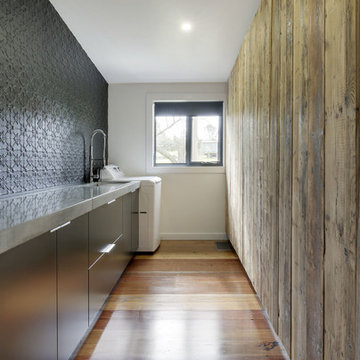
Industrial meets eclectic in this kitchen, pantry and laundry renovation by Dan Kitchens Australia. Many of the industrial features were made and installed by Craig's Workshop, including the reclaimed timber barbacking, the full-height pressed metal splashback and the rustic bar stools.
Photos: Paul Worsley @ Live By The Sea
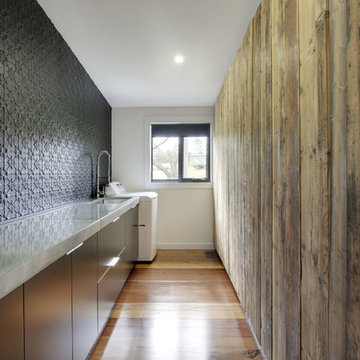
Industrial meets eclectic in this kitchen, pantry and laundry renovation by Dan Kitchens Australia. Many of the industrial features were made and installed by Craig's Workshop, including the reclaimed timber barbacking, the full-height pressed metal splashback and the rustic bar stools.
Photos: Paul Worsley @ Live By The Sea
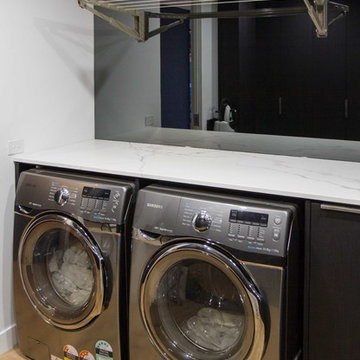
Yvonne Menegol
Medium sized modern l-shaped separated utility room in Melbourne with a built-in sink, flat-panel cabinets, black cabinets, medium hardwood flooring, a side by side washer and dryer, brown floors, white worktops and black walls.
Medium sized modern l-shaped separated utility room in Melbourne with a built-in sink, flat-panel cabinets, black cabinets, medium hardwood flooring, a side by side washer and dryer, brown floors, white worktops and black walls.
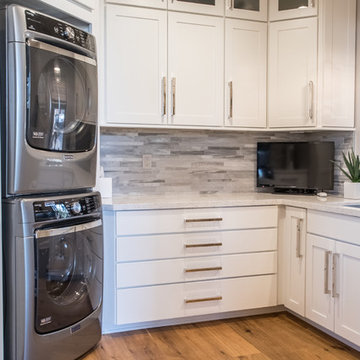
Mountain Mojo
Rustic u-shaped utility room in Phoenix with a submerged sink, shaker cabinets, white cabinets, black walls, medium hardwood flooring, a stacked washer and dryer, brown floors and white worktops.
Rustic u-shaped utility room in Phoenix with a submerged sink, shaker cabinets, white cabinets, black walls, medium hardwood flooring, a stacked washer and dryer, brown floors and white worktops.
Utility Room with Black Walls and Medium Hardwood Flooring Ideas and Designs
1