Utility Room with Black Walls and White Worktops Ideas and Designs
Refine by:
Budget
Sort by:Popular Today
1 - 18 of 18 photos
Item 1 of 3

This is an example of a medium sized traditional u-shaped separated utility room in Orange County with a submerged sink, flat-panel cabinets, grey cabinets, engineered stone countertops, black splashback, ceramic splashback, black walls, vinyl flooring, a stacked washer and dryer, grey floors and white worktops.
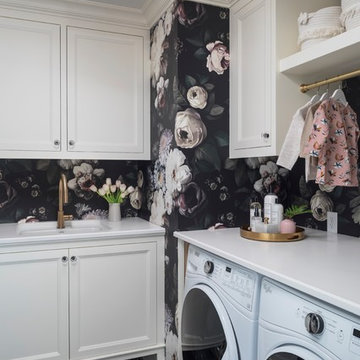
Troy Theis Photography
Inspiration for a medium sized classic l-shaped separated utility room in Minneapolis with a submerged sink, recessed-panel cabinets, white cabinets, black walls, a side by side washer and dryer, black floors, white worktops, granite worktops and ceramic flooring.
Inspiration for a medium sized classic l-shaped separated utility room in Minneapolis with a submerged sink, recessed-panel cabinets, white cabinets, black walls, a side by side washer and dryer, black floors, white worktops, granite worktops and ceramic flooring.
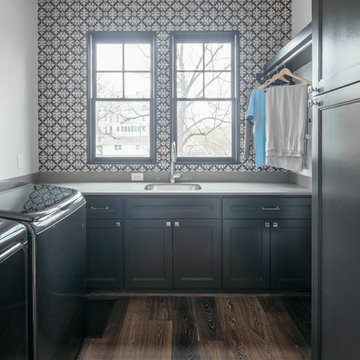
Medium sized traditional galley separated utility room in Houston with a submerged sink, recessed-panel cabinets, black cabinets, black walls, dark hardwood flooring, a side by side washer and dryer, brown floors and white worktops.
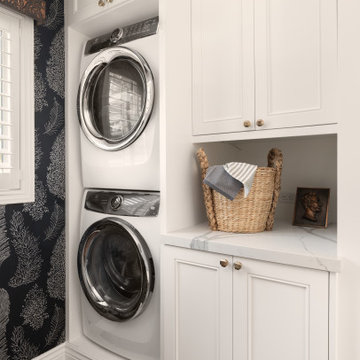
Inspiration for a classic utility room in San Francisco with recessed-panel cabinets, white cabinets, black walls, a stacked washer and dryer, brown floors and white worktops.
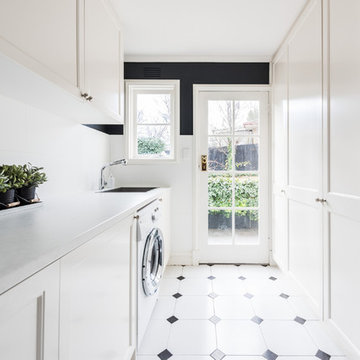
May Photography
This is an example of a medium sized contemporary single-wall separated utility room in Melbourne with shaker cabinets, white cabinets, engineered stone countertops, black walls, ceramic flooring, a side by side washer and dryer, multi-coloured floors, white worktops and a submerged sink.
This is an example of a medium sized contemporary single-wall separated utility room in Melbourne with shaker cabinets, white cabinets, engineered stone countertops, black walls, ceramic flooring, a side by side washer and dryer, multi-coloured floors, white worktops and a submerged sink.

Photo of a classic l-shaped separated utility room in Salt Lake City with a submerged sink, shaker cabinets, black cabinets, grey splashback, mosaic tiled splashback, black walls, a side by side washer and dryer, black floors and white worktops.

The laundry room is adorned in Ash Resin Melamine Snaidero CODE cabinetry. Photographer: Jennifer Hughes, Photographer LLC
Modern utility room in DC Metro with a submerged sink, flat-panel cabinets, grey cabinets, black walls, a side by side washer and dryer, black floors and white worktops.
Modern utility room in DC Metro with a submerged sink, flat-panel cabinets, grey cabinets, black walls, a side by side washer and dryer, black floors and white worktops.
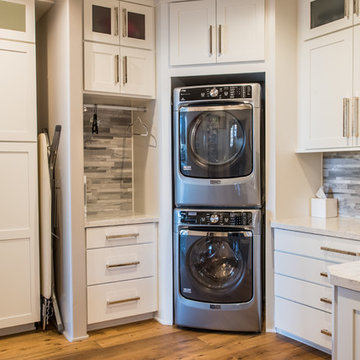
Mountain Mojo
This is an example of a large rustic u-shaped utility room in Phoenix with a submerged sink, shaker cabinets, white cabinets, black walls, medium hardwood flooring, a stacked washer and dryer, brown floors and white worktops.
This is an example of a large rustic u-shaped utility room in Phoenix with a submerged sink, shaker cabinets, white cabinets, black walls, medium hardwood flooring, a stacked washer and dryer, brown floors and white worktops.
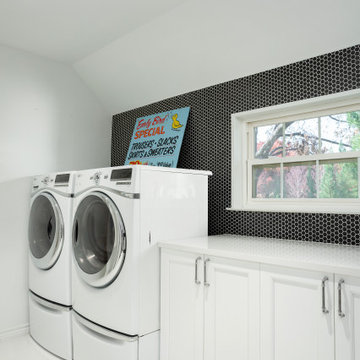
Before this laundry room was transformed it felt tired with peeling wallpaper and faded oak hardwood floors. We moved the ref and sink locations to get a more functional layout and increase folding counter space next to the washer and dryer. We also added a drip-dry hanging rod for clothes and a nook for brooms and mop storage. The cabinetry is Kitchen Craft, Lexington maple door style, in an Artic White painted finish with a 3 cm Cambria Whitehall quartz on the countertops. The laundry floor has The Tile Shop Metropolis White 12” hex. On the entire window wall, we installed Interceramic Restoration black 1” porcelain hex mosaic tile. For the sink, we installed a Blanco One medium single bowl undermount stainless steel sink paired with the Blanco Napa single pull-down faucet in chrome.
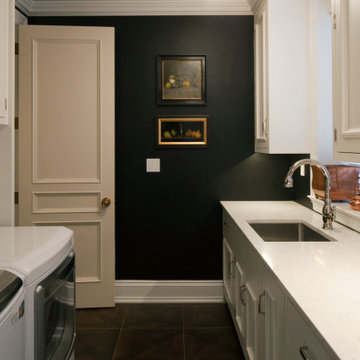
Transitional laundry room with white beaded inset cabinetry and white countertops, black wall color, Urban Berlin brown tile flooring, under-mounted sink with stainless steel faucet, and side-by-side washer/dryer configuration.
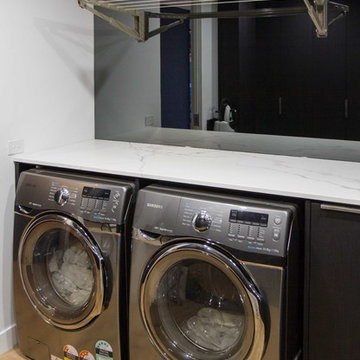
Yvonne Menegol
Medium sized modern l-shaped separated utility room in Melbourne with a built-in sink, flat-panel cabinets, black cabinets, medium hardwood flooring, a side by side washer and dryer, brown floors, white worktops and black walls.
Medium sized modern l-shaped separated utility room in Melbourne with a built-in sink, flat-panel cabinets, black cabinets, medium hardwood flooring, a side by side washer and dryer, brown floors, white worktops and black walls.
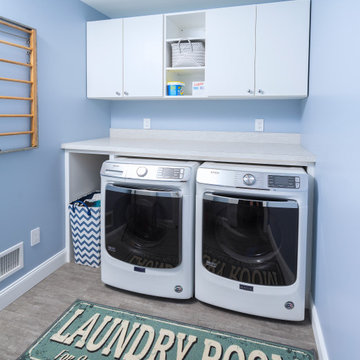
Design ideas for a medium sized traditional single-wall separated utility room in Philadelphia with flat-panel cabinets, white cabinets, engineered stone countertops, white splashback, engineered quartz splashback, black walls, vinyl flooring, a side by side washer and dryer, grey floors and white worktops.
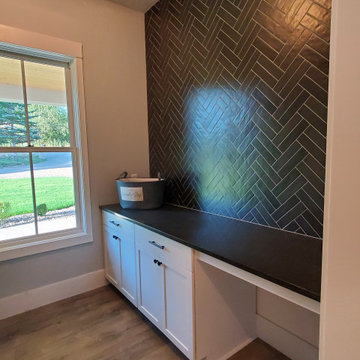
This is an example of a medium sized galley separated utility room in Portland with a submerged sink, shaker cabinets, white cabinets, engineered stone countertops, black splashback, metro tiled splashback, black walls, laminate floors, a side by side washer and dryer, brown floors, white worktops and a drop ceiling.
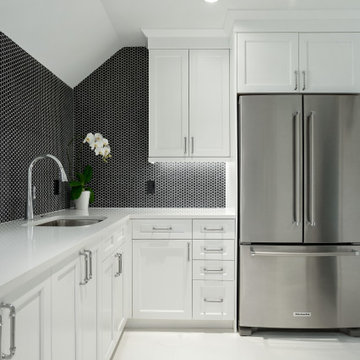
Before this laundry room was transformed it felt tired with peeling wallpaper and faded oak hardwood floors. We moved the ref and sink locations to get a more functional layout and increase folding counter space next to the washer and dryer. We also added a drip-dry hanging rod for clothes and a nook for brooms and mop storage. The cabinetry is Kitchen Craft, Lexington maple door style, in an Artic White painted finish with a 3 cm Cambria Whitehall quartz on the countertops. The laundry floor has The Tile Shop Metropolis White 12” hex. On the entire window wall, we installed Interceramic Restoration black 1” porcelain hex mosaic tile. For the sink, we installed a Blanco One medium single bowl undermount stainless steel sink paired with the Blanco Napa single pull-down faucet in chrome.
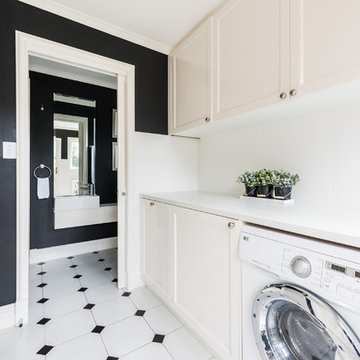
May Photography
This is an example of a medium sized contemporary single-wall separated utility room in Melbourne with shaker cabinets, white cabinets, engineered stone countertops, black walls, ceramic flooring, a side by side washer and dryer, multi-coloured floors and white worktops.
This is an example of a medium sized contemporary single-wall separated utility room in Melbourne with shaker cabinets, white cabinets, engineered stone countertops, black walls, ceramic flooring, a side by side washer and dryer, multi-coloured floors and white worktops.
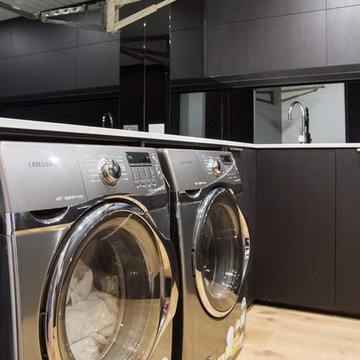
Yvonne Menegol
Medium sized modern l-shaped separated utility room in Melbourne with a built-in sink, flat-panel cabinets, black cabinets, black walls, medium hardwood flooring, a side by side washer and dryer, brown floors and white worktops.
Medium sized modern l-shaped separated utility room in Melbourne with a built-in sink, flat-panel cabinets, black cabinets, black walls, medium hardwood flooring, a side by side washer and dryer, brown floors and white worktops.
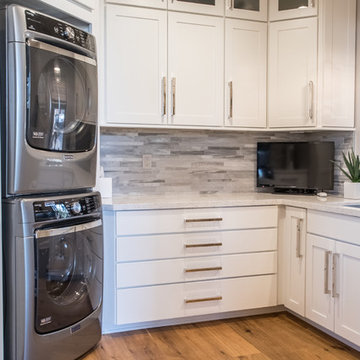
Mountain Mojo
Rustic u-shaped utility room in Phoenix with a submerged sink, shaker cabinets, white cabinets, black walls, medium hardwood flooring, a stacked washer and dryer, brown floors and white worktops.
Rustic u-shaped utility room in Phoenix with a submerged sink, shaker cabinets, white cabinets, black walls, medium hardwood flooring, a stacked washer and dryer, brown floors and white worktops.
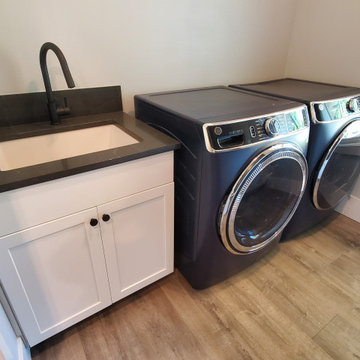
Design ideas for a medium sized galley separated utility room in Portland with a submerged sink, shaker cabinets, white cabinets, engineered stone countertops, black splashback, metro tiled splashback, black walls, laminate floors, a side by side washer and dryer, brown floors, white worktops and a drop ceiling.
Utility Room with Black Walls and White Worktops Ideas and Designs
1