Utility Room with Wood Worktops and Black Worktops Ideas and Designs
Refine by:
Budget
Sort by:Popular Today
1 - 20 of 23 photos
Item 1 of 3

Inspiration for a small contemporary single-wall laundry cupboard in Vancouver with open cabinets, black cabinets, wood worktops, white walls, concrete flooring, a side by side washer and dryer, grey floors and black worktops.

Photo of a large farmhouse u-shaped utility room in Seattle with a submerged sink, recessed-panel cabinets, brown cabinets, wood worktops, black splashback, ceramic splashback, white walls, light hardwood flooring, a side by side washer and dryer, brown floors, black worktops and tongue and groove walls.

Mud room has a built in shelf above the desk for charging electronics. Slate floor. Cubbies for storage. Photography by Pete Weigley
Inspiration for a classic galley utility room in New York with slate flooring, flat-panel cabinets, white cabinets, wood worktops, beige walls and black worktops.
Inspiration for a classic galley utility room in New York with slate flooring, flat-panel cabinets, white cabinets, wood worktops, beige walls and black worktops.
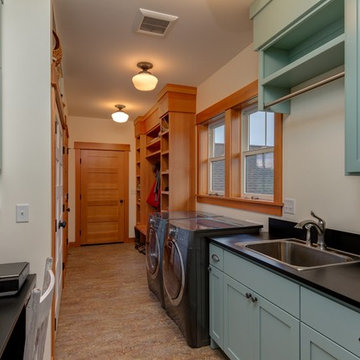
Blanchard Mountain Farm, a small certified organic vegetable farm, sits in an idyllic location; where the Chuckanut Mountains come down to meet the Samish river basin. The owners found and fell in love with the land, knew it was the right place to start their farm, but realized the existing farmhouse was riddled with water damage, poor energy efficiency, and ill-conceived additions. Our remodel team focused their efforts on returning the farmhouse to its craftsman roots, while addressing the structure’s issues, salvaging building materials, and upgrading the home’s performance. Despite removing the roof and taking the entire home down to the studs, we were able to preserve the original fir floors and repurpose much of the original roof framing as rustic wainscoting and paneling. The indoor air quality and heating efficiency were vastly improved with the additions of a heat recovery ventilator and ductless heat pump. The building envelope was upgraded with focused air-sealing, new insulation, and the installation of a ventilation cavity behind the cedar siding. All of these details work together to create an efficient, highly durable home that preserves all the charms a century old farmhouse.
Design by Deborah Todd Building Design Services
Photography by C9 Photography

Heather Ryan, Interior Designer
H.Ryan Studio - Scottsdale, AZ
www.hryanstudio.com
Inspiration for a medium sized traditional single-wall separated utility room in Phoenix with a belfast sink, shaker cabinets, medium wood cabinets, wood worktops, grey splashback, wood splashback, white walls, limestone flooring, a concealed washer and dryer, black floors, black worktops and wood walls.
Inspiration for a medium sized traditional single-wall separated utility room in Phoenix with a belfast sink, shaker cabinets, medium wood cabinets, wood worktops, grey splashback, wood splashback, white walls, limestone flooring, a concealed washer and dryer, black floors, black worktops and wood walls.

Doug Peterson Photography
This is an example of a large classic single-wall separated utility room in Boise with a built-in sink, flat-panel cabinets, white cabinets, wood worktops, grey walls, vinyl flooring, a side by side washer and dryer and black worktops.
This is an example of a large classic single-wall separated utility room in Boise with a built-in sink, flat-panel cabinets, white cabinets, wood worktops, grey walls, vinyl flooring, a side by side washer and dryer and black worktops.

Warm, light, and inviting with characteristic knot vinyl floors that bring a touch of wabi-sabi to every room. This rustic maple style is ideal for Japanese and Scandinavian-inspired spaces.
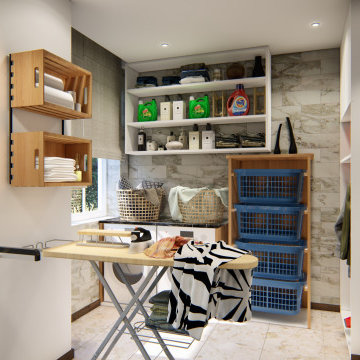
This is an example of a medium sized contemporary galley utility room in Other with flat-panel cabinets, white cabinets, wood worktops and black worktops.
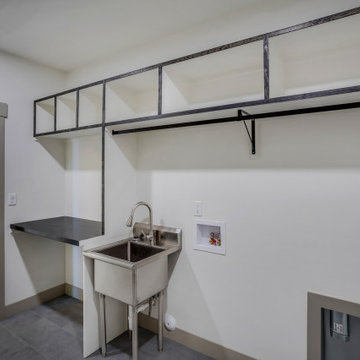
Laundry Room and Mudroom with storage, sink, and counter space
Photo of a medium sized modern single-wall separated utility room in Other with an utility sink, wood worktops, white walls, ceramic flooring, a side by side washer and dryer, grey floors and black worktops.
Photo of a medium sized modern single-wall separated utility room in Other with an utility sink, wood worktops, white walls, ceramic flooring, a side by side washer and dryer, grey floors and black worktops.
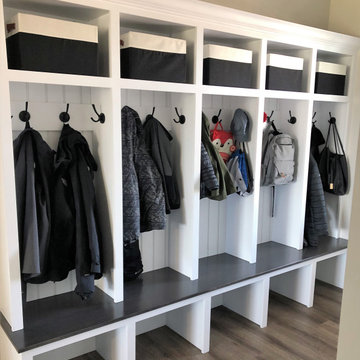
Design ideas for an utility room in Other with shaker cabinets, white cabinets, wood worktops and black worktops.
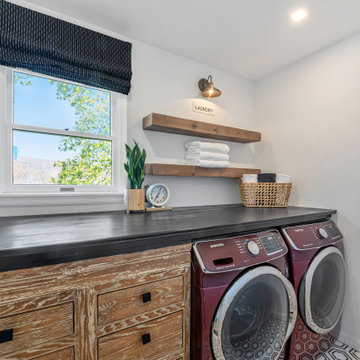
Laundry room staged to sell
Inspiration for a medium sized rural single-wall separated utility room in New York with flat-panel cabinets, wood worktops, white walls, porcelain flooring, a side by side washer and dryer, multi-coloured floors and black worktops.
Inspiration for a medium sized rural single-wall separated utility room in New York with flat-panel cabinets, wood worktops, white walls, porcelain flooring, a side by side washer and dryer, multi-coloured floors and black worktops.
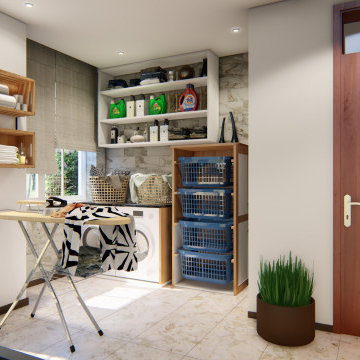
Design ideas for a medium sized contemporary galley utility room in Other with flat-panel cabinets, white cabinets, wood worktops and black worktops.
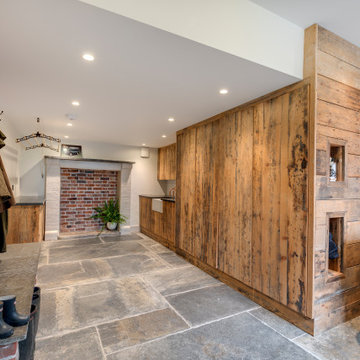
Design ideas for a large contemporary galley utility room in Devon with an utility sink, flat-panel cabinets, distressed cabinets, wood worktops, brown walls, slate flooring, a concealed washer and dryer, grey floors and black worktops.

Photo of a large rural u-shaped utility room in Seattle with a submerged sink, recessed-panel cabinets, brown cabinets, wood worktops, black splashback, ceramic splashback, white walls, light hardwood flooring, a side by side washer and dryer, brown floors, black worktops and tongue and groove walls.
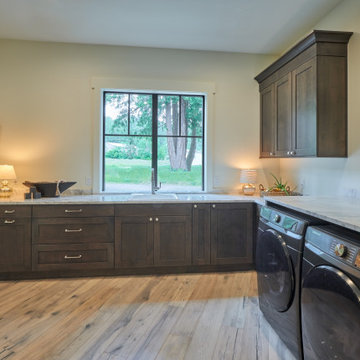
Large farmhouse u-shaped utility room in Seattle with a submerged sink, recessed-panel cabinets, brown cabinets, wood worktops, black splashback, ceramic splashback, white walls, light hardwood flooring, a side by side washer and dryer, brown floors, black worktops and tongue and groove walls.
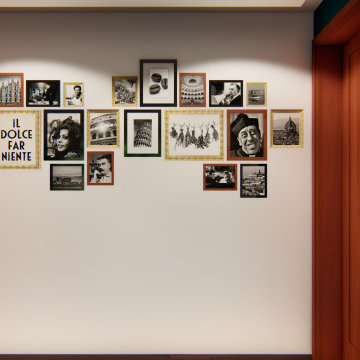
Inspiration for a medium sized contemporary galley utility room in Other with flat-panel cabinets, white cabinets, wood worktops and black worktops.
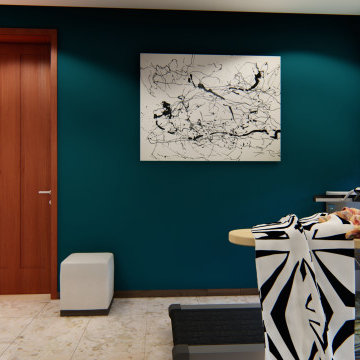
Photo of a medium sized contemporary galley utility room in Other with flat-panel cabinets, white cabinets, wood worktops and black worktops.
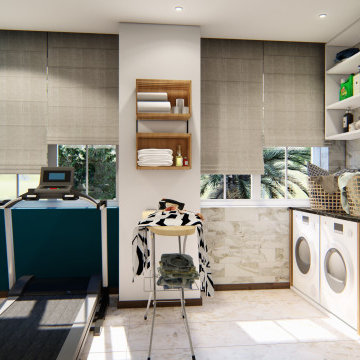
Medium sized contemporary galley utility room in Other with flat-panel cabinets, white cabinets, wood worktops and black worktops.
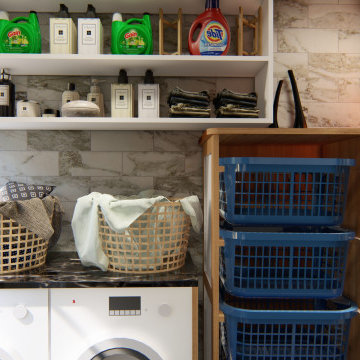
Inspiration for a medium sized contemporary galley utility room in Other with flat-panel cabinets, white cabinets, wood worktops and black worktops.
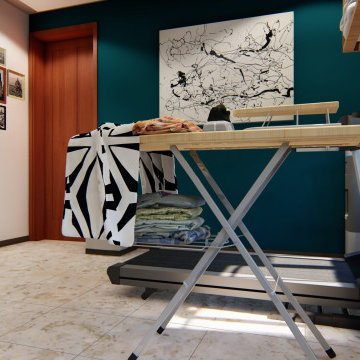
This is an example of a medium sized contemporary galley utility room in Other with flat-panel cabinets, white cabinets, wood worktops and black worktops.
Utility Room with Wood Worktops and Black Worktops Ideas and Designs
1