Utility Room with All Styles of Cabinet and Black Worktops Ideas and Designs
Refine by:
Budget
Sort by:Popular Today
1 - 20 of 1,242 photos
Item 1 of 3

Large traditional u-shaped utility room in Salt Lake City with a belfast sink, shaker cabinets, white cabinets, grey splashback, beige walls, marble worktops, marble flooring, a side by side washer and dryer, multi-coloured floors and black worktops.

Small traditional single-wall utility room in St Louis with flat-panel cabinets, white cabinets, engineered stone countertops, multi-coloured splashback, ceramic splashback, grey walls, porcelain flooring, a side by side washer and dryer, multi-coloured floors and black worktops.

This is an example of a rural single-wall separated utility room in Burlington with open cabinets, green cabinets, green walls, dark hardwood flooring, a side by side washer and dryer, brown floors, black worktops and tongue and groove walls.

Country galley separated utility room in Minneapolis with a submerged sink, shaker cabinets, brown cabinets, white walls, medium hardwood flooring, a side by side washer and dryer, brown floors, black worktops and granite worktops.

The homeowner was used to functioning with a stacked washer and dryer. As part of the primary suite addition and kitchen remodel, we relocated the laundry utilities. The new side-by-side configuration was optimal to create a large folding space for the homeowner.
Now, function and beauty are found in the new laundry room. A neutral black countertop was designed over the washer and dryer, providing a durable folding space. A full-height linen cabinet is utilized for broom/vacuum storage. The hand-painted decorative tile backsplash provides a beautiful focal point while also providing waterproofing for the drip-dry hanging rod. Bright brushed brass hardware pop against the blues used in the space.

When I came to stage and photoshoot the space my clients let the photographer know there wasn't a room in the whole house PID didn't do something in. When I asked why they originally contacted me they reminded me it was for a cracked tile in their owner's suite bathroom. We all had a good laugh.
Tschida Construction tackled the construction end and helped remodel three bathrooms, stair railing update, kitchen update, laundry room remodel with Custom cabinets from Pro Design, and new paint and lights throughout.
Their house no longer feels straight out of 1995 and has them so proud of their new spaces.
That is such a good feeling as an Interior Designer and Remodeler to know you made a difference in how someone feels about the place they call home.

This is an example of a medium sized rural utility room in Chicago with a submerged sink, flat-panel cabinets, blue cabinets, engineered stone countertops, white walls, porcelain flooring, a side by side washer and dryer, grey floors and black worktops.
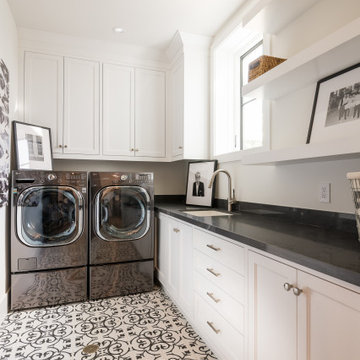
This is an example of a classic l-shaped separated utility room in Los Angeles with a submerged sink, recessed-panel cabinets, white cabinets, a side by side washer and dryer, multi-coloured floors and black worktops.
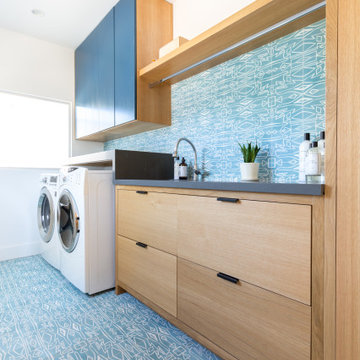
This is an example of a contemporary single-wall separated utility room in Los Angeles with flat-panel cabinets, medium wood cabinets, white walls, a side by side washer and dryer, blue floors and black worktops.
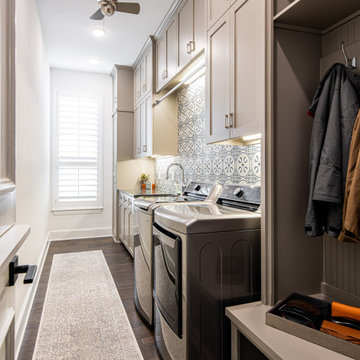
Photo of a medium sized classic single-wall utility room in Dallas with a belfast sink, shaker cabinets, grey cabinets, white walls, medium hardwood flooring, a side by side washer and dryer, brown floors and black worktops.

Laundry room
Inspiration for a traditional separated utility room in Charlotte with a belfast sink, recessed-panel cabinets, grey cabinets, white walls, black worktops and feature lighting.
Inspiration for a traditional separated utility room in Charlotte with a belfast sink, recessed-panel cabinets, grey cabinets, white walls, black worktops and feature lighting.
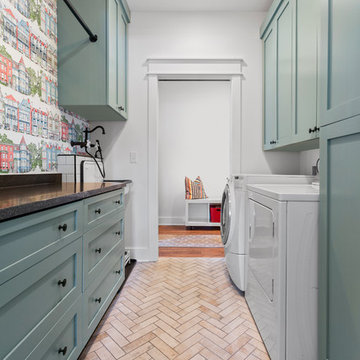
Classic galley separated utility room in Other with shaker cabinets, green cabinets, multi-coloured walls, a side by side washer and dryer, beige floors and black worktops.

Dog food station
Photo by Ron Garrison
This is an example of a large classic u-shaped utility room in Denver with shaker cabinets, blue cabinets, granite worktops, white walls, travertine flooring, a stacked washer and dryer, multi-coloured floors and black worktops.
This is an example of a large classic u-shaped utility room in Denver with shaker cabinets, blue cabinets, granite worktops, white walls, travertine flooring, a stacked washer and dryer, multi-coloured floors and black worktops.

Design ideas for a classic separated utility room in Seattle with a belfast sink, recessed-panel cabinets, white cabinets, white walls, grey floors and black worktops.

Functional Utility Room, located just off the Dressing Room in the Master Suite allows quick access for the owners and a view of the private garden.
Room size: 7'8" x 8'
Ceiling height: 11'

Design ideas for a small traditional single-wall utility room in Indianapolis with recessed-panel cabinets, grey cabinets, granite worktops, grey walls, ceramic flooring, a stacked washer and dryer, white floors and black worktops.

This home is a modern farmhouse on the outside with an open-concept floor plan and nautical/midcentury influence on the inside! From top to bottom, this home was completely customized for the family of four with five bedrooms and 3-1/2 bathrooms spread over three levels of 3,998 sq. ft. This home is functional and utilizes the space wisely without feeling cramped. Some of the details that should be highlighted in this home include the 5” quartersawn oak floors, detailed millwork including ceiling beams, abundant natural lighting, and a cohesive color palate.
Space Plans, Building Design, Interior & Exterior Finishes by Anchor Builders
Andrea Rugg Photography

The laundry room / mudroom in this updated 1940's Custom Cape Ranch features a Custom Millwork mudroom closet and shaker cabinets. The classically detailed arched doorways and original wainscot paneling in the living room, dining room, stair hall and bedrooms were kept and refinished, as were the many original red brick fireplaces found in most rooms. These and other Traditional features were kept to balance the contemporary renovations resulting in a Transitional style throughout the home. Large windows and French doors were added to allow ample natural light to enter the home. The mainly white interior enhances this light and brightens a previously dark home.
Architect: T.J. Costello - Hierarchy Architecture + Design, PLLC
Interior Designer: Helena Clunies-Ross
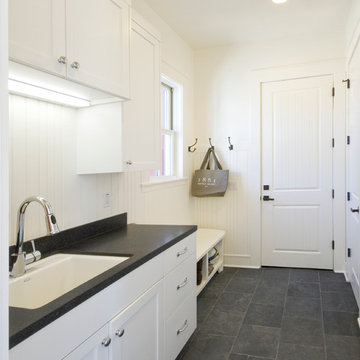
Medium sized farmhouse single-wall utility room in San Francisco with a submerged sink, shaker cabinets, white cabinets, composite countertops, white walls, slate flooring and black worktops.
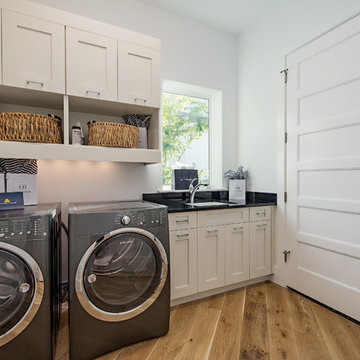
Inspiration for a traditional single-wall utility room in Miami with a submerged sink, shaker cabinets, white cabinets, white walls, light hardwood flooring, a side by side washer and dryer and black worktops.
Utility Room with All Styles of Cabinet and Black Worktops Ideas and Designs
1