Utility Room with Blue Cabinets and a Stacked Washer and Dryer Ideas and Designs
Refine by:
Budget
Sort by:Popular Today
41 - 60 of 237 photos
Item 1 of 3

Front entrance and utility room for the family home we renovated in Maida Vale, London.
Photography: Alexander James
This is an example of a medium sized contemporary galley utility room in London with an utility sink, open cabinets, blue cabinets, white walls, ceramic flooring, a stacked washer and dryer, grey floors and white worktops.
This is an example of a medium sized contemporary galley utility room in London with an utility sink, open cabinets, blue cabinets, white walls, ceramic flooring, a stacked washer and dryer, grey floors and white worktops.

The pop of color really brightens up this small laundry space!
Photo of a small contemporary single-wall separated utility room in Houston with flat-panel cabinets, laminate countertops, multi-coloured walls, a stacked washer and dryer and blue cabinets.
Photo of a small contemporary single-wall separated utility room in Houston with flat-panel cabinets, laminate countertops, multi-coloured walls, a stacked washer and dryer and blue cabinets.

Inspiration for a small contemporary single-wall separated utility room in Los Angeles with shaker cabinets, blue cabinets, quartz worktops, white walls, ceramic flooring, a stacked washer and dryer and white floors.

Traditional utility room in Other with a belfast sink, shaker cabinets, blue cabinets, quartz worktops, blue walls, porcelain flooring, a stacked washer and dryer and white worktops.

A fully functioning laundry space was carved out of a guest bedroom and located in the hallway on the 2nd floor.
Inspiration for a small traditional single-wall separated utility room in St Louis with a submerged sink, shaker cabinets, blue cabinets, composite countertops, white walls, ceramic flooring, a stacked washer and dryer, black floors and white worktops.
Inspiration for a small traditional single-wall separated utility room in St Louis with a submerged sink, shaker cabinets, blue cabinets, composite countertops, white walls, ceramic flooring, a stacked washer and dryer, black floors and white worktops.
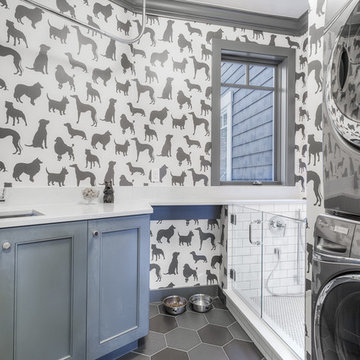
Michael Wamsley
This is an example of a medium sized classic l-shaped utility room in Seattle with a submerged sink, shaker cabinets, blue cabinets, engineered stone countertops, grey walls, porcelain flooring and a stacked washer and dryer.
This is an example of a medium sized classic l-shaped utility room in Seattle with a submerged sink, shaker cabinets, blue cabinets, engineered stone countertops, grey walls, porcelain flooring and a stacked washer and dryer.
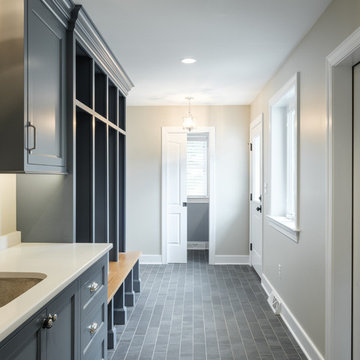
Photo of a single-wall utility room in Philadelphia with a submerged sink, blue cabinets, beige walls, a stacked washer and dryer and grey floors.
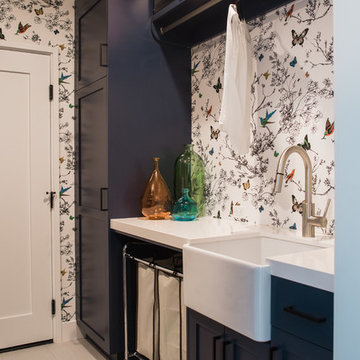
Photography by: Danielle Poff Photography
Interior Design: Diann Kartch Design
This is an example of a classic galley utility room in San Francisco with a belfast sink, shaker cabinets, blue cabinets, engineered stone countertops, light hardwood flooring and a stacked washer and dryer.
This is an example of a classic galley utility room in San Francisco with a belfast sink, shaker cabinets, blue cabinets, engineered stone countertops, light hardwood flooring and a stacked washer and dryer.

Large Contemporary Laundry Room
Sacha Griffin, Souther Digital
Design ideas for a large contemporary single-wall separated utility room in Atlanta with a submerged sink, shaker cabinets, engineered stone countertops, porcelain flooring, a stacked washer and dryer, blue cabinets, white walls, beige floors and white worktops.
Design ideas for a large contemporary single-wall separated utility room in Atlanta with a submerged sink, shaker cabinets, engineered stone countertops, porcelain flooring, a stacked washer and dryer, blue cabinets, white walls, beige floors and white worktops.

A quiet laundry room with soft colours and natural hardwood flooring. This laundry room features light blue framed cabinetry, an apron fronted sink, a custom backsplash shape, and hooks for hanging linens.
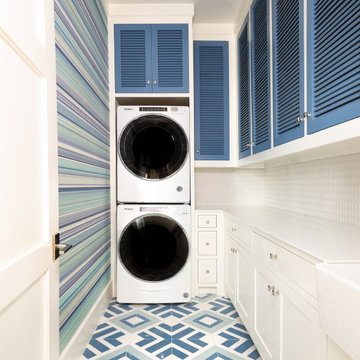
Design ideas for a traditional l-shaped utility room in Dallas with a belfast sink, louvered cabinets, blue cabinets, multi-coloured walls, a stacked washer and dryer, multi-coloured floors, white worktops and wallpapered walls.

pull out toe kick dog bowls
Photo by Ron Garrison
Inspiration for a large classic u-shaped utility room in Denver with shaker cabinets, blue cabinets, granite worktops, white walls, travertine flooring, a stacked washer and dryer, multi-coloured floors and black worktops.
Inspiration for a large classic u-shaped utility room in Denver with shaker cabinets, blue cabinets, granite worktops, white walls, travertine flooring, a stacked washer and dryer, multi-coloured floors and black worktops.
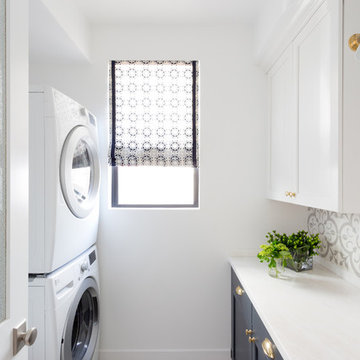
Amy Bartlam
This is an example of a beach style galley separated utility room in Los Angeles with a submerged sink, shaker cabinets, blue cabinets, white walls, a stacked washer and dryer and white worktops.
This is an example of a beach style galley separated utility room in Los Angeles with a submerged sink, shaker cabinets, blue cabinets, white walls, a stacked washer and dryer and white worktops.

Michael Wamsley
Inspiration for a medium sized traditional l-shaped utility room in Seattle with a submerged sink, shaker cabinets, blue cabinets, engineered stone countertops, grey walls, porcelain flooring and a stacked washer and dryer.
Inspiration for a medium sized traditional l-shaped utility room in Seattle with a submerged sink, shaker cabinets, blue cabinets, engineered stone countertops, grey walls, porcelain flooring and a stacked washer and dryer.
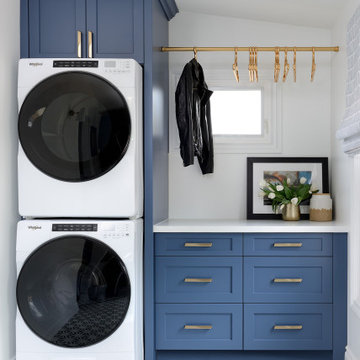
Photo of a medium sized classic single-wall separated utility room in Toronto with shaker cabinets, blue cabinets, white walls, a stacked washer and dryer, multi-coloured floors and white worktops.

Luxury utility room!
Expansive traditional u-shaped utility room in Oklahoma City with recessed-panel cabinets, blue cabinets, engineered stone countertops, white walls, ceramic flooring, a stacked washer and dryer and white worktops.
Expansive traditional u-shaped utility room in Oklahoma City with recessed-panel cabinets, blue cabinets, engineered stone countertops, white walls, ceramic flooring, a stacked washer and dryer and white worktops.

This is an example of a classic utility room in Dallas with a submerged sink, blue cabinets, quartz worktops, white splashback, marble splashback, blue walls, porcelain flooring, a stacked washer and dryer, black worktops and tongue and groove walls.

This lovely transitional home in Minnesota's lake country pairs industrial elements with softer formal touches. It uses an eclectic mix of materials and design elements to create a beautiful yet comfortable family home.

The needs of a growing family were kept in mind when designing the new layout of the mud room/utility room. The result is more walking space, more counter space and more storage.
Interior Design by Jameson Interiors.
Photo by Andrea Calo

Blue Gray Laundry Room with Farmhouse Sink
Photo of a medium sized classic galley separated utility room in San Francisco with a belfast sink, shaker cabinets, blue cabinets, engineered stone countertops, beige walls, medium hardwood flooring, a stacked washer and dryer, brown floors and beige worktops.
Photo of a medium sized classic galley separated utility room in San Francisco with a belfast sink, shaker cabinets, blue cabinets, engineered stone countertops, beige walls, medium hardwood flooring, a stacked washer and dryer, brown floors and beige worktops.
Utility Room with Blue Cabinets and a Stacked Washer and Dryer Ideas and Designs
3