Utility Room with Blue Cabinets and a Stacked Washer and Dryer Ideas and Designs
Refine by:
Budget
Sort by:Popular Today
121 - 140 of 237 photos
Item 1 of 3
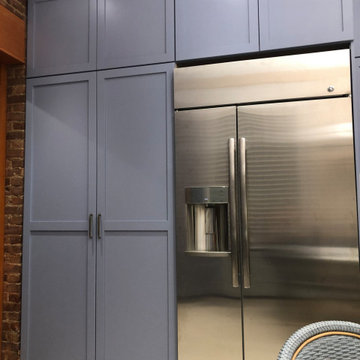
The kitchen renovation included expanding the existing laundry cabinet by increasing the depth into an adjacent closet. This allowed for large capacity machines and additional space for stowing brooms and laundry items.
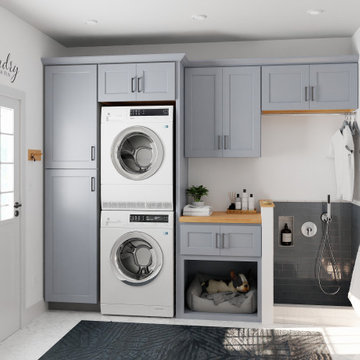
This is our full-overlay Rentown door style in our painted Farmhouse Blue finish. These cabinets are available in both our Standard and Premium construction with multiple finishes to choose from on Cherry, Maple, Oak and HDF. These are American-made cabinets by Kountry Wood Products.
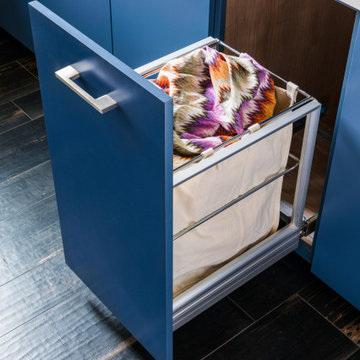
This is an example of a small modern u-shaped separated utility room in Portland with a submerged sink, flat-panel cabinets, blue cabinets, engineered stone countertops, beige walls, porcelain flooring, a stacked washer and dryer, black floors and white worktops.
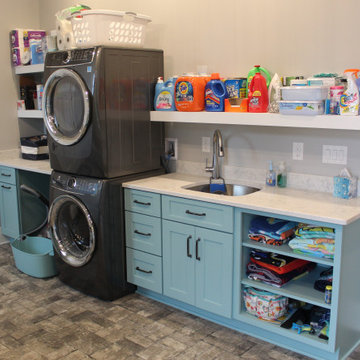
Great laundry room/ mudroom ideas for your next remodeling project to include added storage space and built-in wall coat and cubby cabinets like these in a recently remodeled home in Frederick, MD
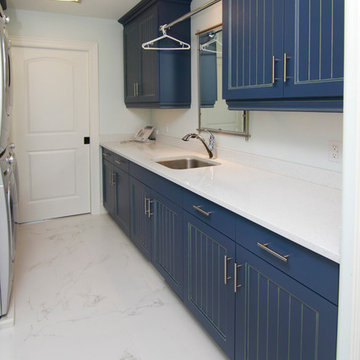
Inspiration for a medium sized traditional galley separated utility room in Toronto with a submerged sink, flat-panel cabinets, blue cabinets, composite countertops, white walls, marble flooring and a stacked washer and dryer.
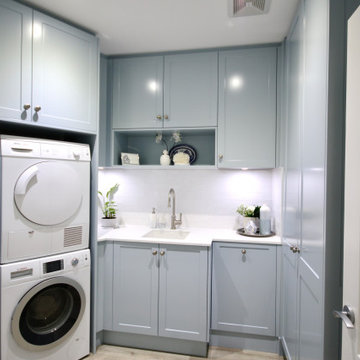
HAMPTON IN THE HILLS
- Shaker profile satin polyurethane doors in a feature 'pale blue'
- 20mm Caesarstone 'Snow' benchtop
- White subway tile splashback
- Brushed nickel knobs
- Recessed round LED's
- Enclosed clothes hamper
- Open polyurethane box
- Blum hardware
Sheree Bounassif, kitchens by Emanuel
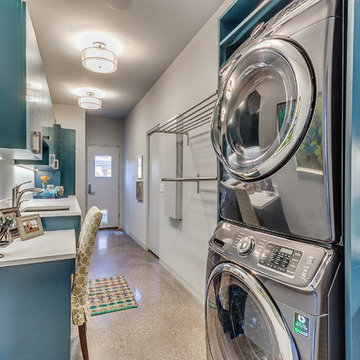
Photo of a medium sized contemporary single-wall utility room in Oklahoma City with a submerged sink, flat-panel cabinets, blue cabinets, engineered stone countertops, white walls, concrete flooring, a stacked washer and dryer and beige floors.
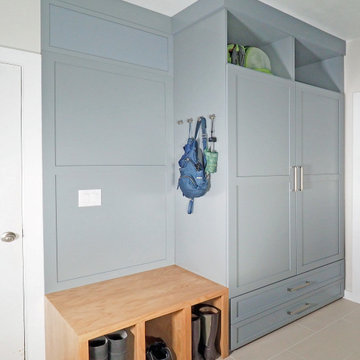
A convenience packed little Mud room/Laundry room. The room has his and hers closets, stackable machines, a seating bench customized to fit taller boots, custom drying racks, and a mop closet.
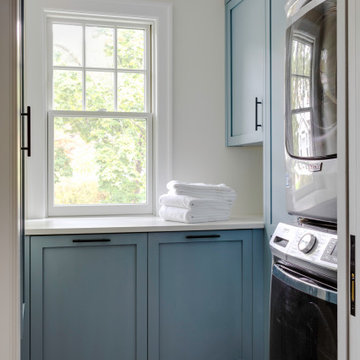
TEAM
Architect: LDa Architecture & Interiors
Interior Design: LDa Architecture & Interiors
Photographer: Greg Premru Photography
Inspiration for a small classic galley separated utility room in Boston with recessed-panel cabinets, blue cabinets, quartz worktops, white walls, a stacked washer and dryer, multi-coloured floors and white worktops.
Inspiration for a small classic galley separated utility room in Boston with recessed-panel cabinets, blue cabinets, quartz worktops, white walls, a stacked washer and dryer, multi-coloured floors and white worktops.
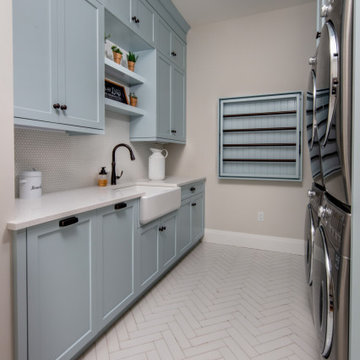
This beautiful modern farmhouse kitchen is refreshing and playful, finished in a light blue paint, accented by white, geometric designs in the flooring and backsplash. Double stacked washer-dryer units are fit snugly within the galley cabinetry, and a pull-out drying rack sits centred on the back wall. The capacity of this productivity-driven space is accentuated by two pull-out laundry hampers and a large, white farmhouse sink. All in all, this is a sweet and stylish laundry room designed for ultimate functionality.
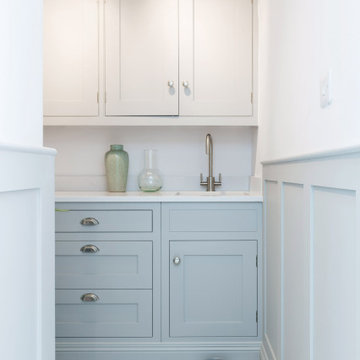
It was such a pleasure working with Mr & Mrs Baker to design, create and install the bespoke Wellsdown kitchen for their beautiful town house in Saffron Walden. Having already undergone a vast renovation on the bedrooms and living areas, the homeowners embarked on an open-plan kitchen and living space renovation, and commissioned Burlanes for the works.
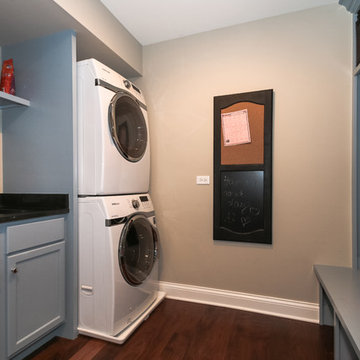
Focus-Pocus
Inspiration for a traditional galley utility room in Chicago with a submerged sink, shaker cabinets, blue cabinets, granite worktops, beige walls, dark hardwood flooring and a stacked washer and dryer.
Inspiration for a traditional galley utility room in Chicago with a submerged sink, shaker cabinets, blue cabinets, granite worktops, beige walls, dark hardwood flooring and a stacked washer and dryer.
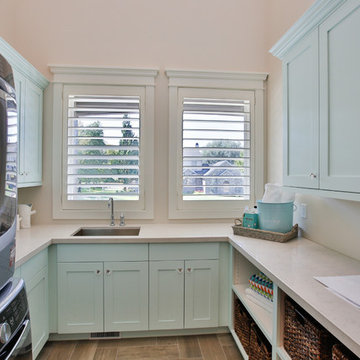
Large traditional u-shaped separated utility room in Salt Lake City with a submerged sink, shaker cabinets, blue cabinets, white walls, a stacked washer and dryer, quartz worktops and porcelain flooring.
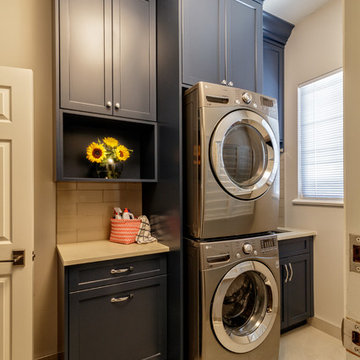
Inspiration for a medium sized traditional single-wall separated utility room in Vancouver with shaker cabinets, blue cabinets, quartz worktops, beige walls, porcelain flooring, a stacked washer and dryer, beige floors and beige worktops.
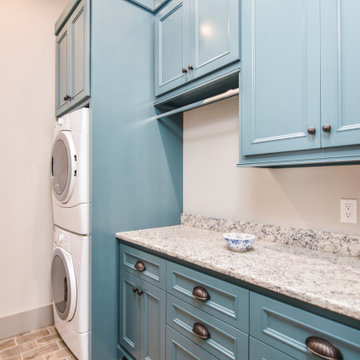
Inspiration for a medium sized mediterranean single-wall separated utility room in Other with beaded cabinets, composite countertops, white walls, brick flooring, multi-coloured floors, green worktops, blue cabinets and a stacked washer and dryer.

Design ideas for an expansive nautical utility room in Other with blue cabinets, wood worktops, blue splashback, glass tiled splashback, white walls, ceramic flooring, a stacked washer and dryer, multi-coloured floors and brown worktops.

Laundry room
Photo of a medium sized coastal galley separated utility room in Orange County with a double-bowl sink, shaker cabinets, blue cabinets, engineered stone countertops, white splashback, ceramic splashback, white walls, ceramic flooring, a stacked washer and dryer, multi-coloured floors and white worktops.
Photo of a medium sized coastal galley separated utility room in Orange County with a double-bowl sink, shaker cabinets, blue cabinets, engineered stone countertops, white splashback, ceramic splashback, white walls, ceramic flooring, a stacked washer and dryer, multi-coloured floors and white worktops.
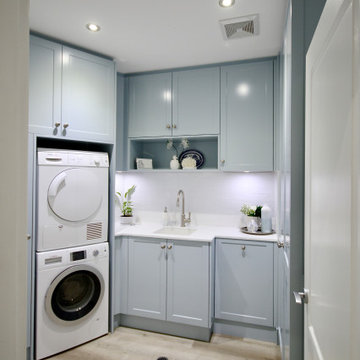
HAMPTON IN THE HILLS
- Shaker profile satin polyurethane doors in a feature 'pale blue'
- 20mm Caesarstone 'Snow' benchtop
- White subway tile splashback
- Brushed nickel knobs
- Recessed round LED's
- Enclosed clothes hamper
- Open polyurethane box
- Blum hardware
Sheree Bounassif, kitchens by Emanuel

A quiet laundry room with soft colours and natural hardwood flooring. This laundry room features light blue framed cabinetry, an apron fronted sink, a custom backsplash shape, and hooks for hanging linens.
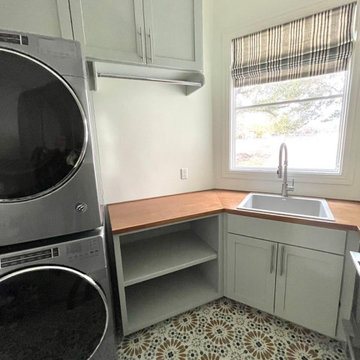
Design ideas for a medium sized farmhouse utility room in Dallas with a built-in sink, raised-panel cabinets, blue cabinets, wood worktops, white walls, porcelain flooring, a stacked washer and dryer, multi-coloured floors and brown worktops.
Utility Room with Blue Cabinets and a Stacked Washer and Dryer Ideas and Designs
7