Utility Room with Blue Floors and Brown Worktops Ideas and Designs
Refine by:
Budget
Sort by:Popular Today
1 - 17 of 17 photos
Item 1 of 3

Small classic single-wall separated utility room in Houston with shaker cabinets, blue cabinets, a built-in sink, wood worktops, white splashback, porcelain splashback, grey walls, porcelain flooring, a side by side washer and dryer, blue floors and brown worktops.

Photo of a medium sized nautical galley utility room in Other with a submerged sink, flat-panel cabinets, blue cabinets, wood worktops, white walls, ceramic flooring, a concealed washer and dryer, blue floors and brown worktops.

This is an example of a contemporary l-shaped utility room in Sydney with a built-in sink, flat-panel cabinets, black cabinets, wood worktops, white walls, a stacked washer and dryer, blue floors and brown worktops.

Nautical utility room in Orange County with an utility sink, orange cabinets, wood worktops, white walls, a stacked washer and dryer, blue floors and brown worktops.

Countertop Wood: Reclaimed Oak
Construction Style: Flat Grain
Countertop Thickness: 1-3/4" thick
Size: 28 5/8" x 81 1/8"
Wood Countertop Finish: Durata® Waterproof Permanent Finish in Matte
Wood Stain: N/A
Notes on interior decorating with wood countertops:
This laundry room is part of the 2018 TOH Idea House in Narragansett, Rhode Island. This 2,700-square-foot Craftsman-style cottage features abundant built-ins, a guest quarters over the garage, and dreamy spaces for outdoor “staycation” living.
Photography: Nat Rea Photography
Builder: Sweenor Builders
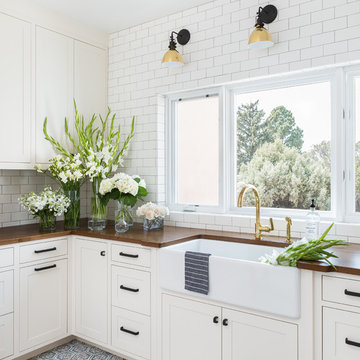
photo credit: Haris Kenjar
Rejuvenation lighting + cabinet hardware.
Waterworks faucet.
Tabarka tile flooring.
Shaw farm sink.
Custom alder wood countertops.

Upstairs laundry room finished with gray shaker cabinetry, butcher block countertops, and blu patterned tile.
This is an example of a medium sized modern l-shaped utility room in Charlotte with a submerged sink, shaker cabinets, grey cabinets, wood worktops, white walls, ceramic flooring, a side by side washer and dryer, blue floors and brown worktops.
This is an example of a medium sized modern l-shaped utility room in Charlotte with a submerged sink, shaker cabinets, grey cabinets, wood worktops, white walls, ceramic flooring, a side by side washer and dryer, blue floors and brown worktops.
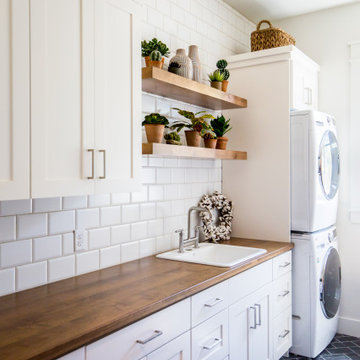
Bright laundry room with a wood countertop and stacked washer/dryer. Complete with floating shelves, and a sink.
Photo of a large rustic single-wall separated utility room in Salt Lake City with a single-bowl sink, wood worktops, white splashback, metro tiled splashback, white walls, a stacked washer and dryer, blue floors and brown worktops.
Photo of a large rustic single-wall separated utility room in Salt Lake City with a single-bowl sink, wood worktops, white splashback, metro tiled splashback, white walls, a stacked washer and dryer, blue floors and brown worktops.
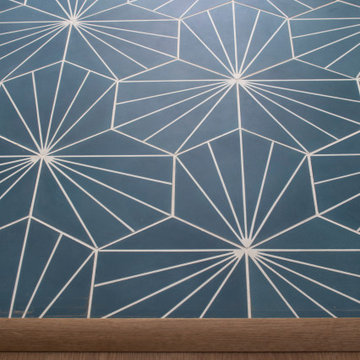
Photo of a medium sized traditional galley separated utility room in Hawaii with open cabinets, white cabinets, wood worktops, white walls, ceramic flooring, a side by side washer and dryer, blue floors and brown worktops.
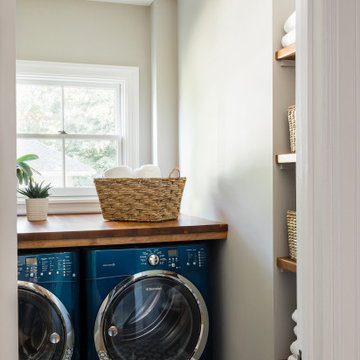
Design ideas for a medium sized traditional single-wall separated utility room in Boston with open cabinets, brown cabinets, wood worktops, grey walls, ceramic flooring, a side by side washer and dryer, blue floors and brown worktops.
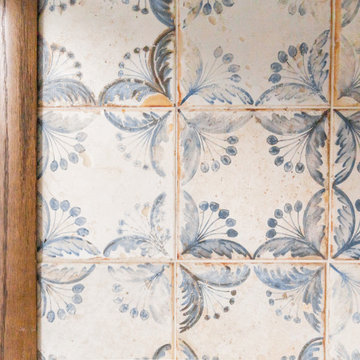
Design ideas for a medium sized traditional galley utility room in Dallas with shaker cabinets, beige cabinets, wood worktops, blue floors and brown worktops.
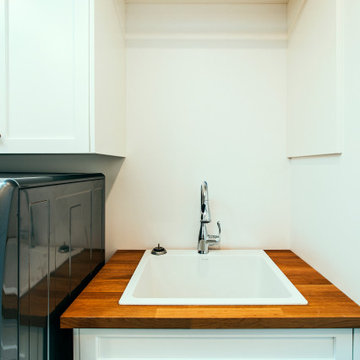
photo by Brice Ferre
A lovely space for doing the family laundry.
This is an example of a large contemporary galley separated utility room in Vancouver with a built-in sink, shaker cabinets, white cabinets, wood worktops, ceramic flooring, a side by side washer and dryer, blue floors and brown worktops.
This is an example of a large contemporary galley separated utility room in Vancouver with a built-in sink, shaker cabinets, white cabinets, wood worktops, ceramic flooring, a side by side washer and dryer, blue floors and brown worktops.
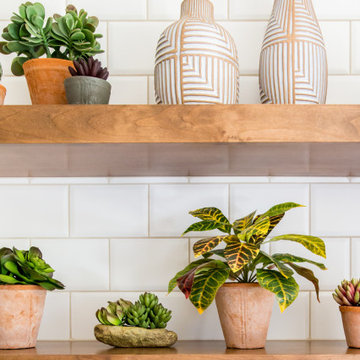
Bright laundry room with a wood countertop and stacked washer/dryer. Complete with floating shelves, and a sink.
Large rustic single-wall separated utility room in Salt Lake City with a single-bowl sink, wood worktops, white splashback, metro tiled splashback, white walls, a stacked washer and dryer, blue floors and brown worktops.
Large rustic single-wall separated utility room in Salt Lake City with a single-bowl sink, wood worktops, white splashback, metro tiled splashback, white walls, a stacked washer and dryer, blue floors and brown worktops.

Bright laundry room with a wood countertop and stacked washer/dryer. Complete with floating shelves, and a sink.
This is an example of a large rustic single-wall separated utility room in Salt Lake City with a single-bowl sink, wood worktops, white splashback, metro tiled splashback, white walls, a stacked washer and dryer, blue floors and brown worktops.
This is an example of a large rustic single-wall separated utility room in Salt Lake City with a single-bowl sink, wood worktops, white splashback, metro tiled splashback, white walls, a stacked washer and dryer, blue floors and brown worktops.
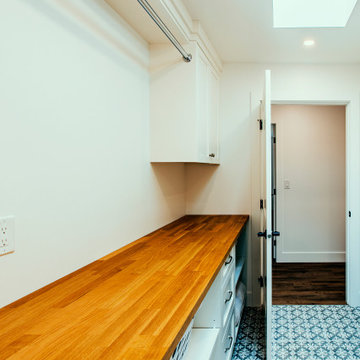
photo by Brice Ferre
A lovely space for doing the family laundry.
Design ideas for a large contemporary galley separated utility room in Vancouver with a built-in sink, shaker cabinets, white cabinets, wood worktops, ceramic flooring, a side by side washer and dryer, blue floors and brown worktops.
Design ideas for a large contemporary galley separated utility room in Vancouver with a built-in sink, shaker cabinets, white cabinets, wood worktops, ceramic flooring, a side by side washer and dryer, blue floors and brown worktops.
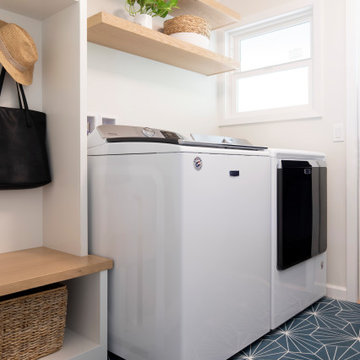
Photo of a medium sized traditional galley separated utility room in Hawaii with open cabinets, white cabinets, wood worktops, white walls, ceramic flooring, a side by side washer and dryer, blue floors and brown worktops.
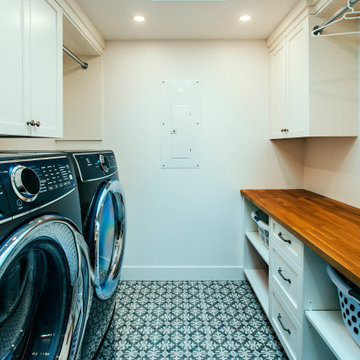
photo by Brice Ferre
A lovely space for doing the family laundry.
Photo of a large contemporary galley separated utility room in Vancouver with shaker cabinets, white cabinets, wood worktops, ceramic flooring, a side by side washer and dryer, blue floors, brown worktops and a built-in sink.
Photo of a large contemporary galley separated utility room in Vancouver with shaker cabinets, white cabinets, wood worktops, ceramic flooring, a side by side washer and dryer, blue floors, brown worktops and a built-in sink.
Utility Room with Blue Floors and Brown Worktops Ideas and Designs
1