Utility Room with a Built-in Sink and Blue Walls Ideas and Designs
Refine by:
Budget
Sort by:Popular Today
1 - 20 of 281 photos
Item 1 of 3

This little laundry room uses hidden tricks to modernize and maximize limited space. The main wall features bumped out upper cabinets above the washing machine for increased storage and easy access. Next to the cabinets are open shelves that allow space for the air vent on the back wall. This fan was faux painted to match the cabinets - blending in so well you wouldn’t even know it’s there!
Between the cabinetry and blue fantasy marble countertop sits a luxuriously tiled backsplash. This beautiful backsplash hides the door to necessary valves, its outline barely visible while allowing easy access.
Making the room brighter are light, textured walls, under cabinet, and updated lighting. Though you can’t see it in the photos, one more trick was used: the door was changed to smaller french doors, so when open, they are not in the middle of the room. Door backs are covered in the same wallpaper as the rest of the room - making the doors look like part of the room, and increasing available space.

After photo - front loading washer/dryer with continuous counter. "Fresh as soap" look, requested by client. Hanging rod suspended from ceiling.
Design ideas for a large classic single-wall separated utility room in Portland with laminate countertops, a built-in sink, white cabinets, shaker cabinets, blue walls, lino flooring, a side by side washer and dryer, multi-coloured floors and white worktops.
Design ideas for a large classic single-wall separated utility room in Portland with laminate countertops, a built-in sink, white cabinets, shaker cabinets, blue walls, lino flooring, a side by side washer and dryer, multi-coloured floors and white worktops.

This is an example of a medium sized traditional single-wall utility room in Detroit with a built-in sink, flat-panel cabinets, white cabinets, blue walls, a side by side washer and dryer, brown floors and white worktops.

Coastal single-wall separated utility room in Charleston with a built-in sink, shaker cabinets, white cabinets, blue walls, dark hardwood flooring, brown floors, white worktops and wallpapered walls.
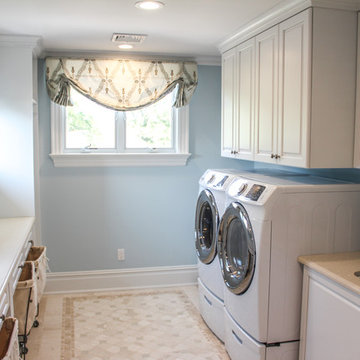
Large laundry space give the user everything they need.
Inspiration for a large vintage galley utility room in New York with a built-in sink, white cabinets, blue walls, ceramic flooring, a side by side washer and dryer and raised-panel cabinets.
Inspiration for a large vintage galley utility room in New York with a built-in sink, white cabinets, blue walls, ceramic flooring, a side by side washer and dryer and raised-panel cabinets.

Alan Jackson - Jackson Studios
Medium sized traditional galley separated utility room in Omaha with a built-in sink, flat-panel cabinets, dark wood cabinets, laminate countertops, blue walls, vinyl flooring, a side by side washer and dryer, brown floors and brown worktops.
Medium sized traditional galley separated utility room in Omaha with a built-in sink, flat-panel cabinets, dark wood cabinets, laminate countertops, blue walls, vinyl flooring, a side by side washer and dryer, brown floors and brown worktops.
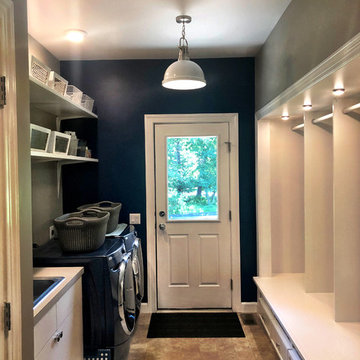
Design ideas for a small traditional galley separated utility room in Philadelphia with a built-in sink, shaker cabinets, white cabinets, engineered stone countertops, blue walls, ceramic flooring, a side by side washer and dryer, beige floors and grey worktops.
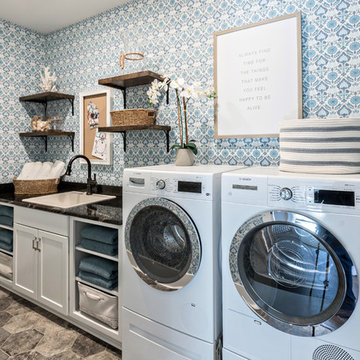
Glenn Bashaw
Inspiration for a classic single-wall separated utility room in Other with a built-in sink, recessed-panel cabinets, white cabinets, blue walls, a side by side washer and dryer, grey floors and black worktops.
Inspiration for a classic single-wall separated utility room in Other with a built-in sink, recessed-panel cabinets, white cabinets, blue walls, a side by side washer and dryer, grey floors and black worktops.

Design ideas for a beach style separated utility room in Other with a built-in sink, shaker cabinets, grey cabinets, grey splashback, tonge and groove splashback, blue walls, a side by side washer and dryer and grey worktops.

Inspiration for a large classic l-shaped separated utility room in Seattle with a built-in sink, shaker cabinets, white cabinets, blue walls, porcelain flooring, a side by side washer and dryer, beige floors and white worktops.

This elegant home is a modern medley of design with metal accents, pastel hues, bright upholstery, wood flooring, and sleek lighting.
Project completed by Wendy Langston's Everything Home interior design firm, which serves Carmel, Zionsville, Fishers, Westfield, Noblesville, and Indianapolis.
To learn more about this project, click here:
https://everythinghomedesigns.com/portfolio/mid-west-living-project/

Emma Tannenbaum Photography
Design ideas for a large traditional l-shaped separated utility room in New York with raised-panel cabinets, grey cabinets, wood worktops, blue walls, porcelain flooring, a side by side washer and dryer, grey floors and a built-in sink.
Design ideas for a large traditional l-shaped separated utility room in New York with raised-panel cabinets, grey cabinets, wood worktops, blue walls, porcelain flooring, a side by side washer and dryer, grey floors and a built-in sink.

Style and function! The Pitt Town laundry has both in spades.
Designer: Harper Lane Design
Stone: WK Quantum Quartz from Just Stone Australia in Alpine Matt
Builder: Bigeni Built
Hardware: Blum Australia Pty Ltd / Wilson & Bradley
Photo credit: Janelle Keys Photography
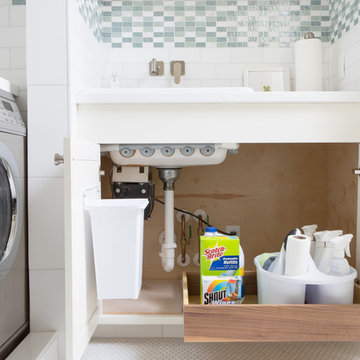
Kieran Wagner (www.kieranwagner.com)
Contemporary separated utility room in Richmond with white cabinets, blue walls, a built-in sink and a side by side washer and dryer.
Contemporary separated utility room in Richmond with white cabinets, blue walls, a built-in sink and a side by side washer and dryer.
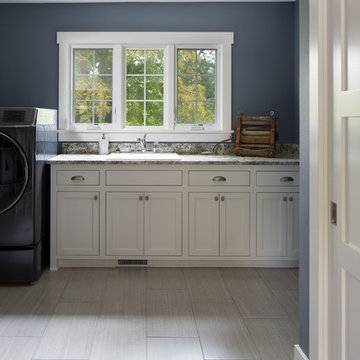
Open concept mudroom laundry room with custom flat panel inset cabinetry, white painted trim, and porcelain tile. (Ryan Hainey)
Large traditional l-shaped utility room in Milwaukee with a built-in sink, flat-panel cabinets, white cabinets, laminate countertops, blue walls, porcelain flooring and a side by side washer and dryer.
Large traditional l-shaped utility room in Milwaukee with a built-in sink, flat-panel cabinets, white cabinets, laminate countertops, blue walls, porcelain flooring and a side by side washer and dryer.
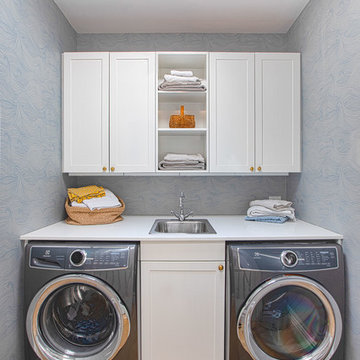
Inspiration for a small classic single-wall separated utility room in New York with a built-in sink, shaker cabinets, white cabinets, engineered stone countertops, blue walls, medium hardwood flooring, a side by side washer and dryer, brown floors and white worktops.

Tom Roe
Inspiration for a small classic l-shaped utility room in Melbourne with a built-in sink, beaded cabinets, white cabinets, marble worktops, blue walls, ceramic flooring, an integrated washer and dryer, multi-coloured floors and white worktops.
Inspiration for a small classic l-shaped utility room in Melbourne with a built-in sink, beaded cabinets, white cabinets, marble worktops, blue walls, ceramic flooring, an integrated washer and dryer, multi-coloured floors and white worktops.
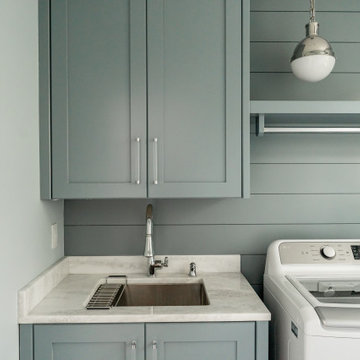
This is an example of a coastal separated utility room in Other with a built-in sink, shaker cabinets, grey cabinets, grey splashback, tonge and groove splashback, blue walls, a side by side washer and dryer and grey worktops.

Tom Roe
Inspiration for a small classic l-shaped utility room in Melbourne with a built-in sink, beaded cabinets, white cabinets, marble worktops, blue walls, ceramic flooring, an integrated washer and dryer, multi-coloured floors and white worktops.
Inspiration for a small classic l-shaped utility room in Melbourne with a built-in sink, beaded cabinets, white cabinets, marble worktops, blue walls, ceramic flooring, an integrated washer and dryer, multi-coloured floors and white worktops.

Becky Pospical
large Laundry room and mudroom combined. Door in front leads to driveway, door in back leads to patio and pool. Built in desk provides a drop zone for items.
Utility Room with a Built-in Sink and Blue Walls Ideas and Designs
1