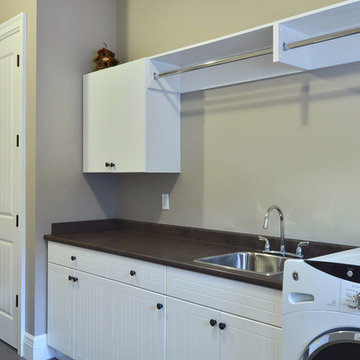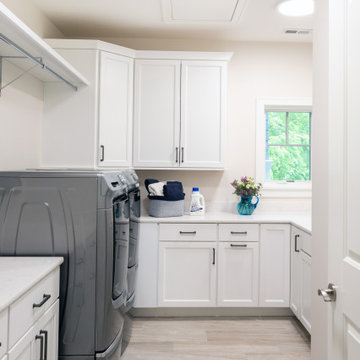Utility Room with Beige Walls and Blue Walls Ideas and Designs
Refine by:
Budget
Sort by:Popular Today
1 - 20 of 9,229 photos
Item 1 of 3

Design ideas for a rural u-shaped utility room in Other with a submerged sink, recessed-panel cabinets, beige cabinets, beige walls, a side by side washer and dryer, brown floors and white worktops.

This "perfect-sized" laundry room is just off the mudroom and can be closed off from the rest of the house. The large window makes the space feel large and open. A custom designed wall of shelving and specialty cabinets accommodates everything necessary for day-to-day laundry needs. This custom home was designed and built by Meadowlark Design+Build in Ann Arbor, Michigan. Photography by Joshua Caldwell.

Dale Lang NW Architectural Photography
Photo of a small traditional galley separated utility room in Seattle with shaker cabinets, light wood cabinets, cork flooring, a stacked washer and dryer, engineered stone countertops, brown floors, beige walls and white worktops.
Photo of a small traditional galley separated utility room in Seattle with shaker cabinets, light wood cabinets, cork flooring, a stacked washer and dryer, engineered stone countertops, brown floors, beige walls and white worktops.

Jenna & Lauren Weiler
This is an example of a medium sized modern l-shaped utility room in Minneapolis with a submerged sink, flat-panel cabinets, grey cabinets, granite worktops, beige walls, laminate floors, a stacked washer and dryer and multi-coloured floors.
This is an example of a medium sized modern l-shaped utility room in Minneapolis with a submerged sink, flat-panel cabinets, grey cabinets, granite worktops, beige walls, laminate floors, a stacked washer and dryer and multi-coloured floors.

Treve Johnson Photography
Design ideas for a medium sized traditional single-wall laundry cupboard in San Francisco with louvered cabinets, white cabinets, blue walls, a side by side washer and dryer, grey floors and white worktops.
Design ideas for a medium sized traditional single-wall laundry cupboard in San Francisco with louvered cabinets, white cabinets, blue walls, a side by side washer and dryer, grey floors and white worktops.

This laundry room features custom built-in storage with white shaker cabinets, black cabinet knobs, Quartz countertop, and a beautiful blue tile floor. You can gain easy access to the screened porch through the black dutch door,

Large classic utility room in Grand Rapids with an utility sink, shaker cabinets, white cabinets, limestone worktops, beige walls, marble flooring and beige floors.

Design ideas for a medium sized rural single-wall separated utility room in Other with flat-panel cabinets, white cabinets, blue walls, brick flooring and a side by side washer and dryer.

Design ideas for a medium sized traditional single-wall separated utility room in Calgary with a submerged sink, recessed-panel cabinets, white cabinets, marble worktops, beige walls and light hardwood flooring.

A view showing the retractable stairs leading up to the washing station. Let the dogs do the leg work and the homeowners can wash the dogs while standing. Both functional and efficient!

SeeVirtual Marketing & Photography
www.seevirtual360.com
This is an example of a large classic separated utility room in Vancouver with a built-in sink, beige walls, white cabinets, soapstone worktops and a side by side washer and dryer.
This is an example of a large classic separated utility room in Vancouver with a built-in sink, beige walls, white cabinets, soapstone worktops and a side by side washer and dryer.

KuDa Photography
Design ideas for a large modern separated utility room in Portland with a built-in sink, shaker cabinets, dark wood cabinets, engineered stone countertops, beige walls, medium hardwood flooring and a side by side washer and dryer.
Design ideas for a large modern separated utility room in Portland with a built-in sink, shaker cabinets, dark wood cabinets, engineered stone countertops, beige walls, medium hardwood flooring and a side by side washer and dryer.

Large traditional separated utility room in St Louis with a submerged sink, beaded cabinets, grey cabinets, engineered stone countertops, beige walls, porcelain flooring, a side by side washer and dryer, white floors and white worktops.

In this renovation, the once-framed closed-in double-door closet in the laundry room was converted to a locker storage system with room for roll-out laundry basket drawer and a broom closet. The laundry soap is contained in the large drawer beside the washing machine. Behind the mirror, an oversized custom medicine cabinet houses small everyday items such as shoe polish, small tools, masks...etc. The off-white cabinetry and slate were existing. To blend in the off-white cabinetry, walnut accents were added with black hardware.

Small farmhouse single-wall separated utility room in Atlanta with a single-bowl sink, shaker cabinets, blue cabinets, wood worktops, white splashback, metro tiled splashback, beige walls, ceramic flooring, a stacked washer and dryer, white floors and brown worktops.

Inspiration for a medium sized shabby-chic style single-wall utility room in Other with wood worktops, blue splashback, ceramic splashback, beige walls, ceramic flooring and a side by side washer and dryer.

Design ideas for a large classic l-shaped separated utility room in Salt Lake City with a submerged sink, recessed-panel cabinets, blue cabinets, engineered stone countertops, white splashback, porcelain splashback, beige walls, porcelain flooring, a side by side washer and dryer, multi-coloured floors and grey worktops.

Photo of a contemporary l-shaped utility room in New York with flat-panel cabinets, green cabinets, beige walls, light hardwood flooring, a stacked washer and dryer, beige floors and multicoloured worktops.

www.lowellcustomhomes.com - Lake Geneva, WI
Design ideas for a medium sized nautical u-shaped separated utility room in Milwaukee with flat-panel cabinets, white cabinets, beige walls, porcelain flooring, beige floors and beige worktops.
Design ideas for a medium sized nautical u-shaped separated utility room in Milwaukee with flat-panel cabinets, white cabinets, beige walls, porcelain flooring, beige floors and beige worktops.

Design ideas for a medium sized traditional galley separated utility room in Other with a belfast sink, flat-panel cabinets, white cabinets, engineered stone countertops, beige walls, ceramic flooring, a side by side washer and dryer, brown floors and white worktops.
Utility Room with Beige Walls and Blue Walls Ideas and Designs
1