Utility Room with Blue Walls and Tongue and Groove Walls Ideas and Designs
Refine by:
Budget
Sort by:Popular Today
1 - 17 of 17 photos
Item 1 of 3

The laundry room & pantry were also updated to include lovely built-in storage and tie in with the finishes in the kitchen.
Small eclectic l-shaped utility room in Denver with shaker cabinets, white cabinets, wood worktops, white splashback, tonge and groove splashback, blue walls, medium hardwood flooring, a side by side washer and dryer, brown floors and tongue and groove walls.
Small eclectic l-shaped utility room in Denver with shaker cabinets, white cabinets, wood worktops, white splashback, tonge and groove splashback, blue walls, medium hardwood flooring, a side by side washer and dryer, brown floors and tongue and groove walls.

This is an example of a small traditional utility room in Other with a belfast sink, shaker cabinets, blue cabinets, quartz worktops, blue walls, porcelain flooring, a stacked washer and dryer, white worktops and tongue and groove walls.

This is an example of a classic utility room in Dallas with a submerged sink, blue cabinets, quartz worktops, white splashback, marble splashback, blue walls, porcelain flooring, a stacked washer and dryer, black worktops and tongue and groove walls.

Large contemporary u-shaped utility room in San Francisco with a submerged sink, shaker cabinets, blue cabinets, wood worktops, grey splashback, engineered quartz splashback, blue walls, ceramic flooring, a side by side washer and dryer, blue floors, blue worktops and tongue and groove walls.

Design ideas for a large eclectic u-shaped utility room in Chicago with a submerged sink, flat-panel cabinets, blue cabinets, engineered stone countertops, blue walls, ceramic flooring, an integrated washer and dryer, blue floors, white worktops and tongue and groove walls.

Light blue farmhouse sink laundry room with unique tile floor.
Design ideas for a small classic laundry cupboard in Denver with a belfast sink, blue walls, ceramic flooring, black floors and tongue and groove walls.
Design ideas for a small classic laundry cupboard in Denver with a belfast sink, blue walls, ceramic flooring, black floors and tongue and groove walls.
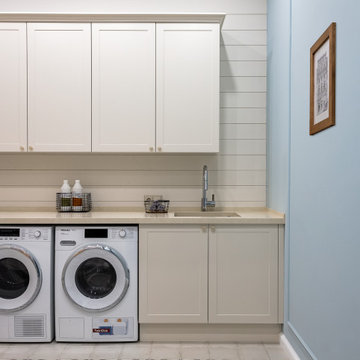
Просторная прачечная - это мечта любой хозяйки. Отдельное помещение, где можно сушить, гладить вещи не перетаскивая их из стиральной машины в другой конец дома.
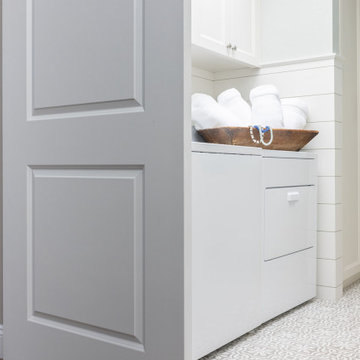
Design ideas for a medium sized classic galley separated utility room in Phoenix with an utility sink, shaker cabinets, white cabinets, engineered stone countertops, blue walls, ceramic flooring, a side by side washer and dryer, beige floors, black worktops and tongue and groove walls.
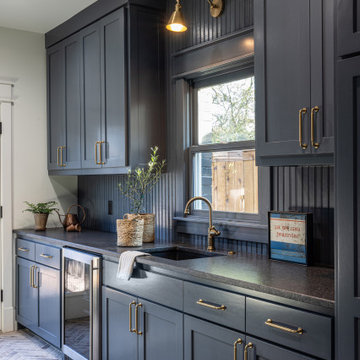
A laundry room is incomplete without a sink - and an undercounter appliance. Dark cabinetry contrasts the brightness of the other rooms in the house. The dark navy cabinetry and painted beadboard anchors this wall as the task wall. A brass finish is the perfect way to balance out the heaviness of the cabinetry and black granite countertop. Antique brick flooring creates a rustic look that blends the exterior with the interior.
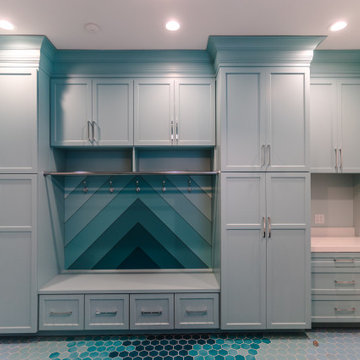
This is an example of a large eclectic u-shaped utility room in Chicago with a submerged sink, flat-panel cabinets, blue cabinets, engineered stone countertops, blue walls, ceramic flooring, an integrated washer and dryer, blue floors, white worktops and tongue and groove walls.
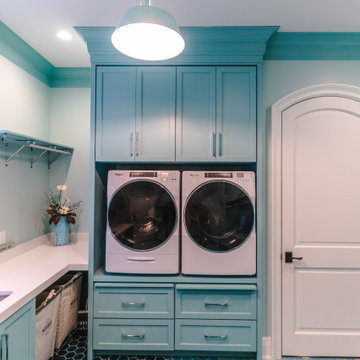
Photo of a large bohemian u-shaped utility room in Chicago with a submerged sink, flat-panel cabinets, blue cabinets, engineered stone countertops, blue walls, ceramic flooring, an integrated washer and dryer, blue floors, white worktops and tongue and groove walls.

Inspiration for a large classic l-shaped separated utility room in Other with a submerged sink, recessed-panel cabinets, beige cabinets, engineered stone countertops, beige splashback, tonge and groove splashback, blue walls, ceramic flooring, a side by side washer and dryer, beige floors, beige worktops and tongue and groove walls.
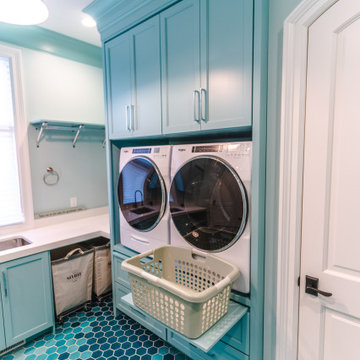
Photo of a large eclectic u-shaped utility room in Chicago with a submerged sink, flat-panel cabinets, blue cabinets, engineered stone countertops, blue walls, ceramic flooring, an integrated washer and dryer, blue floors, white worktops and tongue and groove walls.
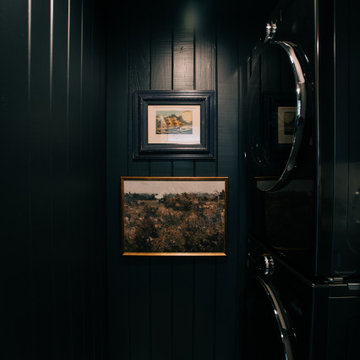
Traditional utility room in Dallas with blue walls, porcelain flooring, a stacked washer and dryer and tongue and groove walls.
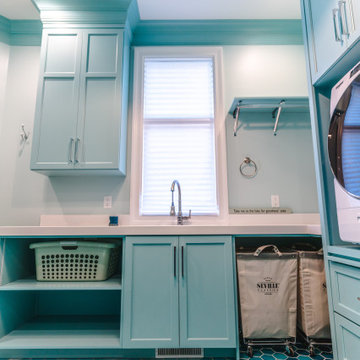
Design ideas for a large eclectic u-shaped utility room in Chicago with a submerged sink, flat-panel cabinets, blue cabinets, engineered stone countertops, blue walls, ceramic flooring, an integrated washer and dryer, blue floors, white worktops and tongue and groove walls.

The laundry room & pantry were also updated to include lovely built-in storage and tie in with the finishes in the kitchen.
Photo of a small bohemian l-shaped utility room in Denver with shaker cabinets, white cabinets, wood worktops, white splashback, tonge and groove splashback, blue walls, medium hardwood flooring, a side by side washer and dryer, brown floors and tongue and groove walls.
Photo of a small bohemian l-shaped utility room in Denver with shaker cabinets, white cabinets, wood worktops, white splashback, tonge and groove splashback, blue walls, medium hardwood flooring, a side by side washer and dryer, brown floors and tongue and groove walls.
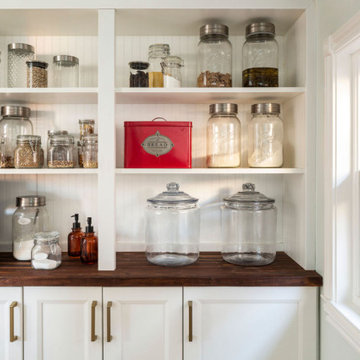
The laundry room & pantry were also updated to include lovely built-in storage and tie in with the finishes in the kitchen.
Inspiration for a small eclectic l-shaped utility room in Denver with shaker cabinets, white cabinets, wood worktops, white splashback, tonge and groove splashback, blue walls, medium hardwood flooring, a side by side washer and dryer, brown floors, brown worktops and tongue and groove walls.
Inspiration for a small eclectic l-shaped utility room in Denver with shaker cabinets, white cabinets, wood worktops, white splashback, tonge and groove splashback, blue walls, medium hardwood flooring, a side by side washer and dryer, brown floors, brown worktops and tongue and groove walls.
Utility Room with Blue Walls and Tongue and Groove Walls Ideas and Designs
1