Utility Room with Brick Splashback and White Walls Ideas and Designs
Refine by:
Budget
Sort by:Popular Today
1 - 17 of 17 photos
Item 1 of 3

This photo was taken at DJK Custom Homes new Parker IV Eco-Smart model home in Stewart Ridge of Plainfield, Illinois.
Photo of a medium sized industrial separated utility room in Chicago with a belfast sink, shaker cabinets, distressed cabinets, engineered stone countertops, beige splashback, brick splashback, white walls, ceramic flooring, a stacked washer and dryer, grey floors, white worktops and brick walls.
Photo of a medium sized industrial separated utility room in Chicago with a belfast sink, shaker cabinets, distressed cabinets, engineered stone countertops, beige splashback, brick splashback, white walls, ceramic flooring, a stacked washer and dryer, grey floors, white worktops and brick walls.
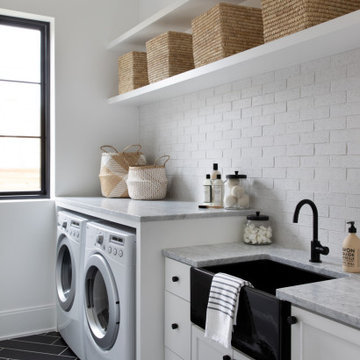
Black and White Laundry Room
Photo of a modern utility room in Austin with shaker cabinets, white cabinets, marble worktops, brick splashback, white walls, porcelain flooring and black floors.
Photo of a modern utility room in Austin with shaker cabinets, white cabinets, marble worktops, brick splashback, white walls, porcelain flooring and black floors.

Design ideas for a medium sized traditional single-wall utility room in Atlanta with a belfast sink, raised-panel cabinets, white cabinets, wood worktops, white splashback, brick splashback, white walls, ceramic flooring, a stacked washer and dryer and black floors.
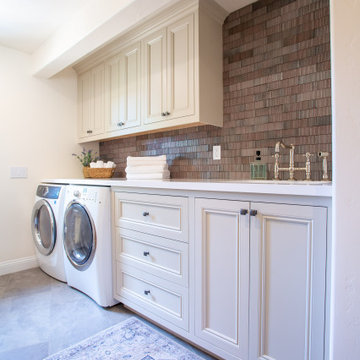
Design ideas for a medium sized single-wall separated utility room in Santa Barbara with a submerged sink, beige cabinets, engineered stone countertops, grey splashback, brick splashback, white walls, porcelain flooring, a side by side washer and dryer, grey floors and white worktops.

This bold, eclectic laundry room hints at mid-century-modern style with it's warm walnut veneer cabinets, and fun patterned tile floor. The backsplash is a matte-black glazed brick tile. The floor is a pinwheel patterned porcelain tile that looks like encaustic cement tile. The countertop, which extends over the washer and dryer is a soft warm greige (grey-brown) or light taupe quartz slab, for durability and stain-resistance. Overall, this laundry room is functional and fun!
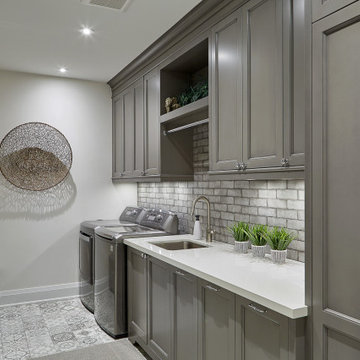
Generous sized laundry room with plenty of counter and cabinet space.
Photo of a large eclectic single-wall laundry cupboard in Toronto with a submerged sink, recessed-panel cabinets, grey cabinets, grey splashback, brick splashback, white walls, porcelain flooring, a side by side washer and dryer, multi-coloured floors and white worktops.
Photo of a large eclectic single-wall laundry cupboard in Toronto with a submerged sink, recessed-panel cabinets, grey cabinets, grey splashback, brick splashback, white walls, porcelain flooring, a side by side washer and dryer, multi-coloured floors and white worktops.
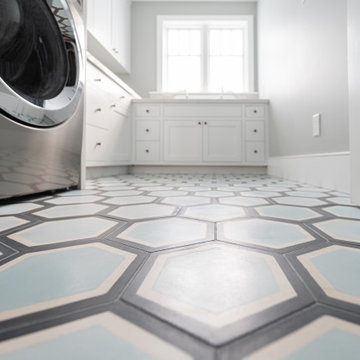
Beautiful laundry with clean lines and open feel. Eurostone quartz counter tops, Ann Sacks backsplash and cement floor tiles.
This is an example of a large eclectic l-shaped separated utility room in Los Angeles with a belfast sink, shaker cabinets, white cabinets, engineered stone countertops, white splashback, brick splashback, white walls, concrete flooring, a stacked washer and dryer, blue floors, white worktops and brick walls.
This is an example of a large eclectic l-shaped separated utility room in Los Angeles with a belfast sink, shaker cabinets, white cabinets, engineered stone countertops, white splashback, brick splashback, white walls, concrete flooring, a stacked washer and dryer, blue floors, white worktops and brick walls.

This 1930's cottage update exposed all of the original wood beams in the low ceilings and the new copper pipes. The tiny spaces was brightened and given a modern twist with bright whites and black accents along with this custom tryptic by Lori Delisle. The concrete block foundation wall was painted with concrete paint and stenciled.
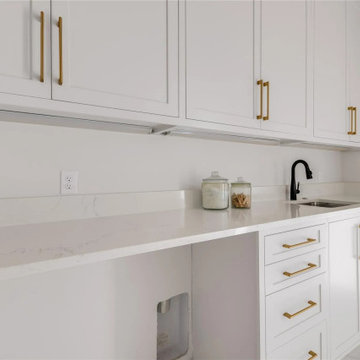
Large contemporary galley utility room in Dallas with a submerged sink, beaded cabinets, white cabinets, marble worktops, white splashback, brick splashback, white walls, ceramic flooring, a side by side washer and dryer, white floors and grey worktops.
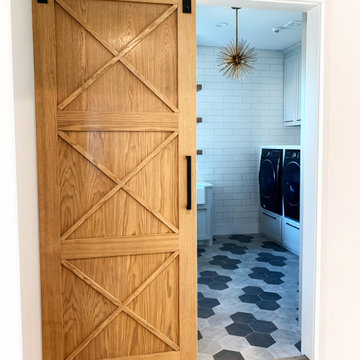
Design ideas for a large farmhouse separated utility room in Dallas with shaker cabinets, white cabinets, white splashback, brick splashback, white walls, ceramic flooring, grey floors and brick walls.

Large urban galley utility room in Chicago with a belfast sink, shaker cabinets, distressed cabinets, engineered stone countertops, grey splashback, brick splashback, white walls, ceramic flooring, white floors, white worktops and brick walls.

This photo was taken at DJK Custom Homes new Parker IV Eco-Smart model home in Stewart Ridge of Plainfield, Illinois.
Medium sized rural separated utility room in Chicago with a belfast sink, shaker cabinets, distressed cabinets, engineered stone countertops, beige splashback, brick splashback, white walls, ceramic flooring, a stacked washer and dryer, grey floors, white worktops and brick walls.
Medium sized rural separated utility room in Chicago with a belfast sink, shaker cabinets, distressed cabinets, engineered stone countertops, beige splashback, brick splashback, white walls, ceramic flooring, a stacked washer and dryer, grey floors, white worktops and brick walls.
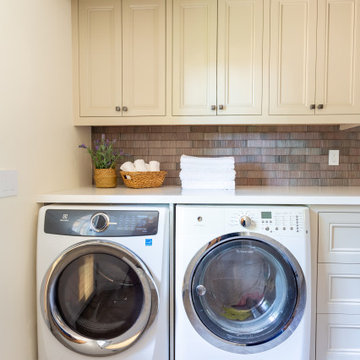
This is an example of a medium sized classic single-wall separated utility room in Santa Barbara with a submerged sink, beige cabinets, engineered stone countertops, grey splashback, brick splashback, white walls, porcelain flooring, a side by side washer and dryer, grey floors and white worktops.
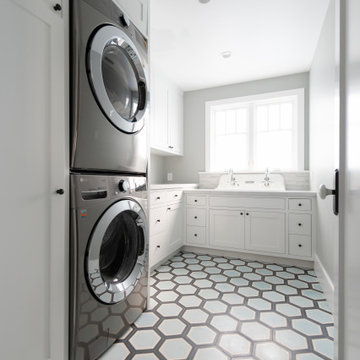
Beautiful laundry with clean lines and open feel. Eurostone quartz counter tops, Ann Sacks backsplash and cement floor tiles.
Inspiration for a large bohemian l-shaped separated utility room in Los Angeles with a belfast sink, shaker cabinets, white cabinets, engineered stone countertops, white splashback, brick splashback, white walls, concrete flooring, a stacked washer and dryer, blue floors, white worktops and brick walls.
Inspiration for a large bohemian l-shaped separated utility room in Los Angeles with a belfast sink, shaker cabinets, white cabinets, engineered stone countertops, white splashback, brick splashback, white walls, concrete flooring, a stacked washer and dryer, blue floors, white worktops and brick walls.
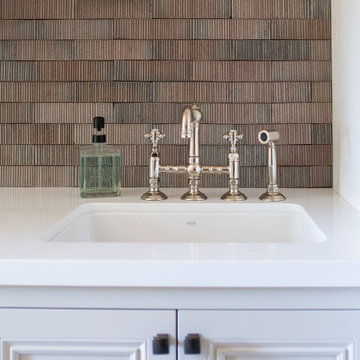
This is an example of a medium sized single-wall separated utility room in Santa Barbara with a submerged sink, beige cabinets, engineered stone countertops, grey splashback, brick splashback, white walls, porcelain flooring, a side by side washer and dryer, grey floors and white worktops.
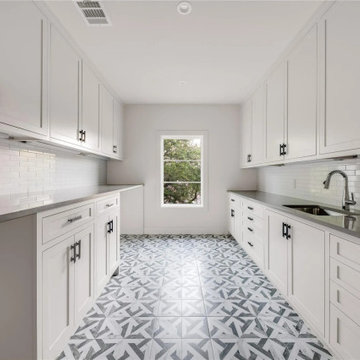
Design ideas for a large contemporary galley utility room in Dallas with a submerged sink, beaded cabinets, white cabinets, marble worktops, white splashback, brick splashback, white walls, ceramic flooring, a side by side washer and dryer, white floors and grey worktops.
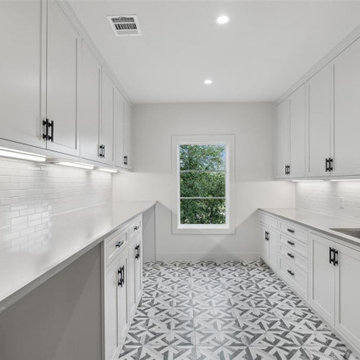
Inspiration for a large contemporary galley utility room in Dallas with a submerged sink, beaded cabinets, white cabinets, marble worktops, white splashback, brick splashback, white walls, ceramic flooring, a side by side washer and dryer, white floors and grey worktops.
Utility Room with Brick Splashback and White Walls Ideas and Designs
1