Utility Room with Brown Cabinets and Green Walls Ideas and Designs
Refine by:
Budget
Sort by:Popular Today
1 - 8 of 8 photos
Item 1 of 3

Inspiration for a medium sized traditional galley utility room in Chicago with a belfast sink, recessed-panel cabinets, brown cabinets, green walls, ceramic flooring, a concealed washer and dryer, brown floors and grey worktops.
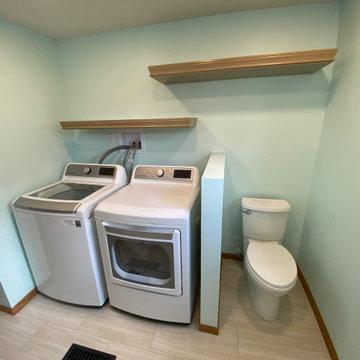
This laundry was moved to the second floor and integrated into a large family bathroom. We relocated the toilet behind this pony wall and rotated it 90 degrees and pushed it 3’ against the wall. The Kraftmaid Vantage shelves are Camel to match the vanity.
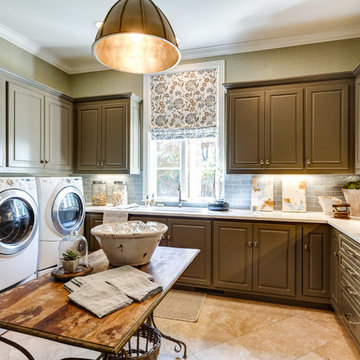
Photo by Mary Powell Photography
Inspiration for a large classic l-shaped separated utility room in Atlanta with raised-panel cabinets, green walls, travertine flooring, a side by side washer and dryer and brown cabinets.
Inspiration for a large classic l-shaped separated utility room in Atlanta with raised-panel cabinets, green walls, travertine flooring, a side by side washer and dryer and brown cabinets.

Before Start of Services
Prepared and Covered all Flooring, Furnishings and Logs Patched all Cracks, Nail Holes, Dents and Dings
Lightly Pole Sanded Walls for a smooth finish
Spot Primed all Patches
Painted all Ceilings and Walls
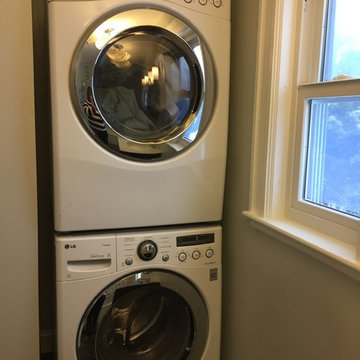
After picture of original 40sq. ft bathroom in 1930's home. Expanded bathroom by knocking down a wall and expanding into adjoining bedroom. New window, pipes, drainage and valves along with radiator replacement. Kohler Margaux fixtures.
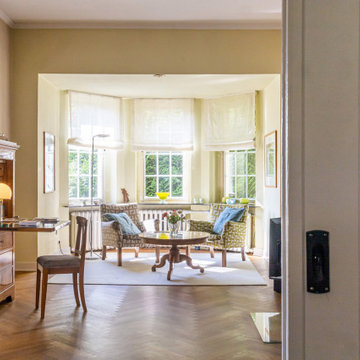
Design ideas for a rustic laundry cupboard in Cologne with beaded cabinets, brown cabinets, green walls, dark hardwood flooring and brown floors.

Upon Completion
Medium sized traditional l-shaped separated utility room in Chicago with a belfast sink, shaker cabinets, brown cabinets, granite worktops, green splashback, wood splashback, green walls, slate flooring, a side by side washer and dryer, brown floors, black worktops, wood walls and exposed beams.
Medium sized traditional l-shaped separated utility room in Chicago with a belfast sink, shaker cabinets, brown cabinets, granite worktops, green splashback, wood splashback, green walls, slate flooring, a side by side washer and dryer, brown floors, black worktops, wood walls and exposed beams.
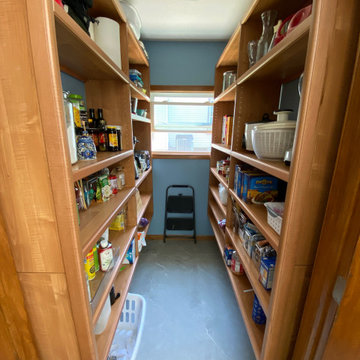
This laundry was moved to the second floor and replaced by a walk in pantry by Real Closet sold and installed by AMIDONIAN.
Design ideas for a medium sized traditional utility room in Columbus with brown cabinets, green walls and a side by side washer and dryer.
Design ideas for a medium sized traditional utility room in Columbus with brown cabinets, green walls and a side by side washer and dryer.
Utility Room with Brown Cabinets and Green Walls Ideas and Designs
1