Utility Room with Brown Cabinets and Metro Tiled Splashback Ideas and Designs
Refine by:
Budget
Sort by:Popular Today
1 - 9 of 9 photos
Item 1 of 3

Photo of a small farmhouse galley utility room in Seattle with a submerged sink, recessed-panel cabinets, brown cabinets, composite countertops, white splashback, metro tiled splashback, white walls, lino flooring, a side by side washer and dryer, grey floors and white worktops.
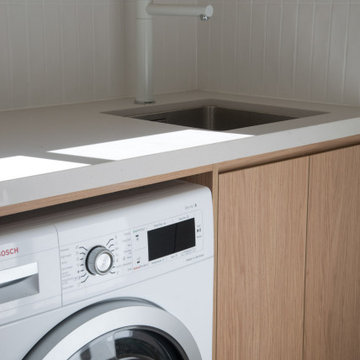
Inspiration for a small modern single-wall utility room in Sydney with a submerged sink, flat-panel cabinets, brown cabinets, engineered stone countertops, white splashback, metro tiled splashback, laminate floors, brown floors and white worktops.

This window was added to bring more sunlight and scenery from the wooded lot
This is an example of a large traditional l-shaped separated utility room in Milwaukee with a belfast sink, recessed-panel cabinets, brown cabinets, granite worktops, white splashback, metro tiled splashback, terracotta flooring, a side by side washer and dryer, white floors and black worktops.
This is an example of a large traditional l-shaped separated utility room in Milwaukee with a belfast sink, recessed-panel cabinets, brown cabinets, granite worktops, white splashback, metro tiled splashback, terracotta flooring, a side by side washer and dryer, white floors and black worktops.
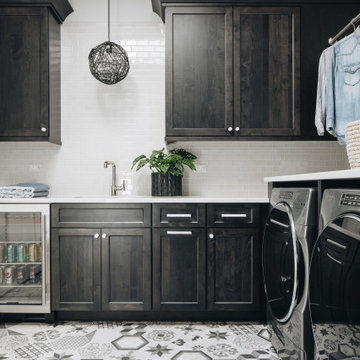
Design ideas for a medium sized contemporary separated utility room in Chicago with brown cabinets, white splashback, metro tiled splashback, a side by side washer and dryer, white worktops, white walls and grey floors.
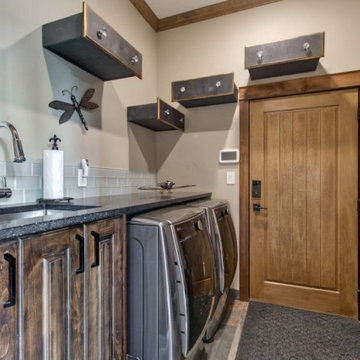
Laundry room, side by side washer dryer
This is an example of a medium sized rustic single-wall separated utility room in Vancouver with a built-in sink, recessed-panel cabinets, brown cabinets, granite worktops, grey splashback, metro tiled splashback, beige walls, a side by side washer and dryer, grey floors and grey worktops.
This is an example of a medium sized rustic single-wall separated utility room in Vancouver with a built-in sink, recessed-panel cabinets, brown cabinets, granite worktops, grey splashback, metro tiled splashback, beige walls, a side by side washer and dryer, grey floors and grey worktops.

This compact dual purpose laundry mudroom is the point of entry for a busy family of four.
One side provides laundry facilities including a deep laundry sink, dry rack, a folding surface and storage. The other side of the room has the home's electrical panel and a boot bench complete with shoe cubbies, hooks and a bench. Note: the boot bench was niched back into the adjoining breakfast nook.
The flooring is rubber.

This compact dual purpose laundry mudroom is the point of entry for a busy family of four.
One side provides laundry facilities including a deep laundry sink, dry rack, a folding surface and storage. The other side of the room has the home's electrical panel and a boot bench complete with shoe cubbies, hooks and a bench.
The flooring is rubber.
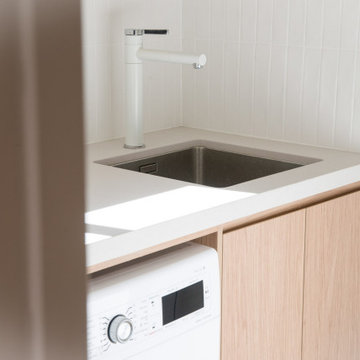
This is an example of a small modern single-wall utility room in Sydney with flat-panel cabinets, engineered stone countertops, white splashback, metro tiled splashback, laminate floors, brown floors, white worktops, a submerged sink and brown cabinets.
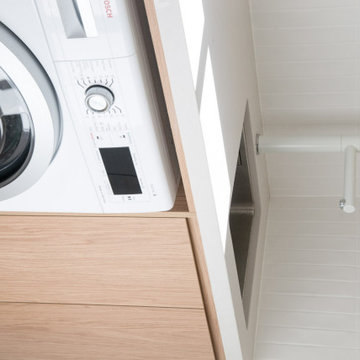
Photo of a small modern single-wall utility room in Sydney with a submerged sink, flat-panel cabinets, brown cabinets, engineered stone countertops, white splashback, metro tiled splashback, laminate floors, brown floors and white worktops.
Utility Room with Brown Cabinets and Metro Tiled Splashback Ideas and Designs
1