Utility Room with Brown Walls and Medium Hardwood Flooring Ideas and Designs
Refine by:
Budget
Sort by:Popular Today
1 - 14 of 14 photos
Item 1 of 3

Inspiration for a classic l-shaped utility room in Charlotte with a belfast sink, shaker cabinets, medium wood cabinets, brown walls, a side by side washer and dryer, grey worktops and medium hardwood flooring.
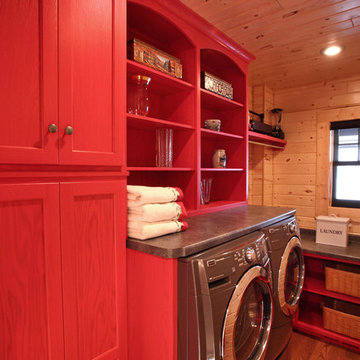
Michael's Photography
Photo of a medium sized rustic single-wall separated utility room in Minneapolis with flat-panel cabinets, red cabinets, laminate countertops, brown walls, medium hardwood flooring and a side by side washer and dryer.
Photo of a medium sized rustic single-wall separated utility room in Minneapolis with flat-panel cabinets, red cabinets, laminate countertops, brown walls, medium hardwood flooring and a side by side washer and dryer.
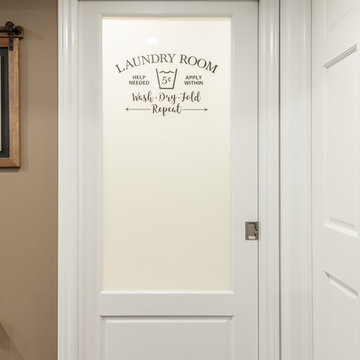
Transitional pocket door style with frosted glass and applied decal
This is an example of a medium sized classic l-shaped separated utility room in Ottawa with raised-panel cabinets, green cabinets, engineered stone countertops, multicoloured worktops, a belfast sink, brown walls, medium hardwood flooring, a side by side washer and dryer and brown floors.
This is an example of a medium sized classic l-shaped separated utility room in Ottawa with raised-panel cabinets, green cabinets, engineered stone countertops, multicoloured worktops, a belfast sink, brown walls, medium hardwood flooring, a side by side washer and dryer and brown floors.
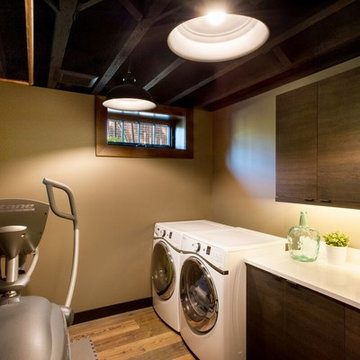
This is an example of a large rustic single-wall utility room in Seattle with a submerged sink, flat-panel cabinets, medium wood cabinets, quartz worktops, brown walls, medium hardwood flooring, a side by side washer and dryer and brown floors.
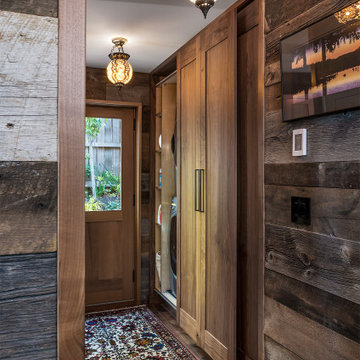
Small rustic single-wall laundry cupboard in Other with shaker cabinets, medium wood cabinets, brown walls, medium hardwood flooring, a stacked washer and dryer and brown floors.
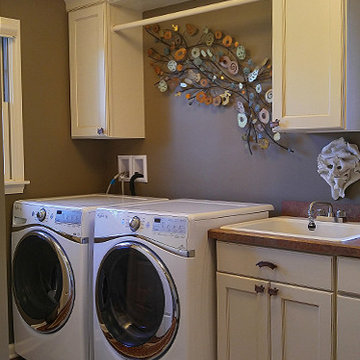
Photo of a country single-wall separated utility room in New York with a built-in sink, recessed-panel cabinets, white cabinets, laminate countertops, brown walls, medium hardwood flooring and a side by side washer and dryer.
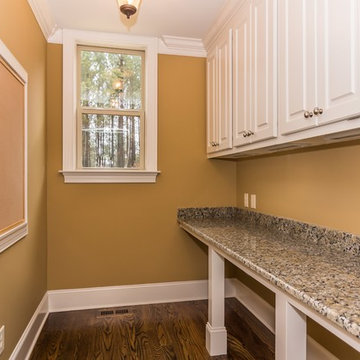
Design ideas for a small modern u-shaped utility room in Raleigh with recessed-panel cabinets, white cabinets, granite worktops, medium hardwood flooring and brown walls.
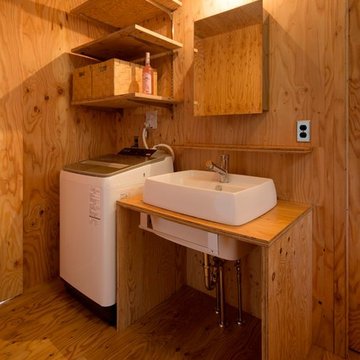
photo:shinichi hanaoka
Design ideas for a contemporary utility room in Other with brown walls, medium hardwood flooring and brown floors.
Design ideas for a contemporary utility room in Other with brown walls, medium hardwood flooring and brown floors.
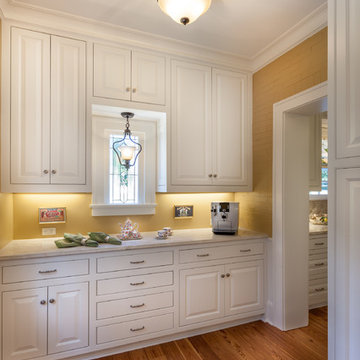
LAIR Architectural + Interior Photography
Traditional utility room in Dallas with white cabinets, medium hardwood flooring, a side by side washer and dryer, quartz worktops and brown walls.
Traditional utility room in Dallas with white cabinets, medium hardwood flooring, a side by side washer and dryer, quartz worktops and brown walls.
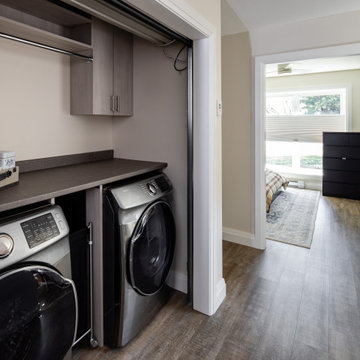
Photo of a country single-wall utility room in Vancouver with flat-panel cabinets, brown cabinets, concrete worktops, brown walls, medium hardwood flooring, a concealed washer and dryer, brown floors and brown worktops.
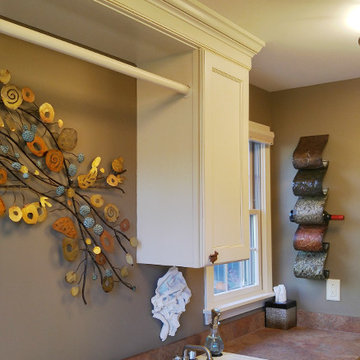
This is an example of a farmhouse single-wall separated utility room in New York with a built-in sink, recessed-panel cabinets, white cabinets, laminate countertops, brown walls, medium hardwood flooring and a side by side washer and dryer.
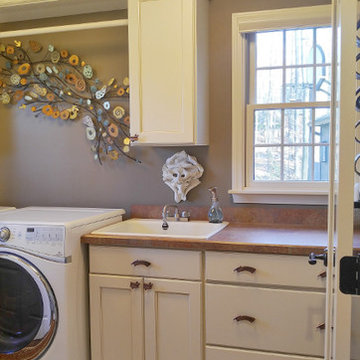
Inspiration for a farmhouse single-wall separated utility room in New York with a built-in sink, recessed-panel cabinets, white cabinets, laminate countertops, brown walls, medium hardwood flooring and a side by side washer and dryer.
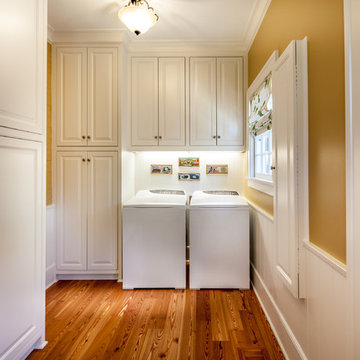
LAIR Architectural + Interior Photography
Photo of a classic utility room in Dallas with white cabinets, medium hardwood flooring, a side by side washer and dryer and brown walls.
Photo of a classic utility room in Dallas with white cabinets, medium hardwood flooring, a side by side washer and dryer and brown walls.
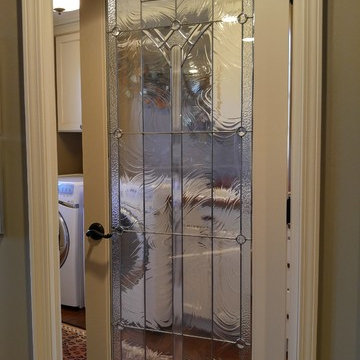
Photo of a country single-wall separated utility room in New York with a built-in sink, recessed-panel cabinets, white cabinets, laminate countertops, brown walls, medium hardwood flooring and a side by side washer and dryer.
Utility Room with Brown Walls and Medium Hardwood Flooring Ideas and Designs
1