Utility Room with Brown Worktops and a Drop Ceiling Ideas and Designs
Refine by:
Budget
Sort by:Popular Today
1 - 6 of 6 photos
Item 1 of 3

Il lavatoio non è classico, ma ha un design moderno ed elegante.
Design ideas for a small modern single-wall separated utility room in Turin with a single-bowl sink, white cabinets, tile countertops, beige splashback, porcelain splashback, white walls, ceramic flooring, a stacked washer and dryer, brown floors, brown worktops, a drop ceiling and raised-panel cabinets.
Design ideas for a small modern single-wall separated utility room in Turin with a single-bowl sink, white cabinets, tile countertops, beige splashback, porcelain splashback, white walls, ceramic flooring, a stacked washer and dryer, brown floors, brown worktops, a drop ceiling and raised-panel cabinets.
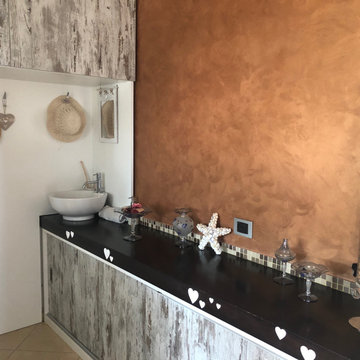
Inspiration for a large country u-shaped utility room in Other with a single-bowl sink, flat-panel cabinets, distressed cabinets, wood worktops, multi-coloured splashback, mosaic tiled splashback, brown walls, porcelain flooring, a side by side washer and dryer, beige floors, brown worktops and a drop ceiling.
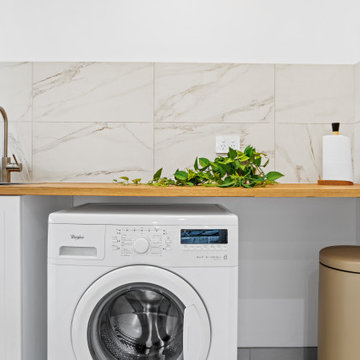
Small contemporary single-wall separated utility room in Melbourne with a single-bowl sink, recessed-panel cabinets, white cabinets, wood worktops, multi-coloured splashback, porcelain splashback, white walls, porcelain flooring, an integrated washer and dryer, multi-coloured floors, brown worktops, a drop ceiling and panelled walls.
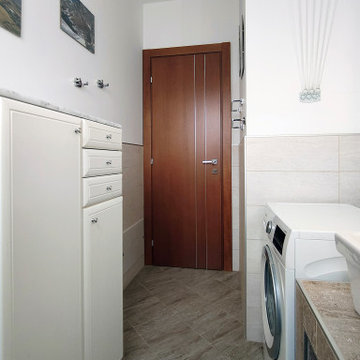
L'ingresso è stretto, ma lo spazio si espande nella zona principale.
This is an example of a small modern single-wall separated utility room in Turin with a single-bowl sink, white cabinets, tile countertops, beige splashback, porcelain splashback, white walls, ceramic flooring, a stacked washer and dryer, brown floors, brown worktops, a drop ceiling and raised-panel cabinets.
This is an example of a small modern single-wall separated utility room in Turin with a single-bowl sink, white cabinets, tile countertops, beige splashback, porcelain splashback, white walls, ceramic flooring, a stacked washer and dryer, brown floors, brown worktops, a drop ceiling and raised-panel cabinets.
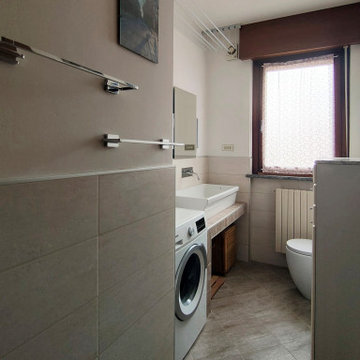
La lavanderia richiama i toni della terra, le superfici sono lineari e semplici.
Design ideas for a small modern single-wall separated utility room in Turin with a single-bowl sink, white cabinets, tile countertops, beige splashback, porcelain splashback, white walls, ceramic flooring, a stacked washer and dryer, brown floors, brown worktops, a drop ceiling and raised-panel cabinets.
Design ideas for a small modern single-wall separated utility room in Turin with a single-bowl sink, white cabinets, tile countertops, beige splashback, porcelain splashback, white walls, ceramic flooring, a stacked washer and dryer, brown floors, brown worktops, a drop ceiling and raised-panel cabinets.
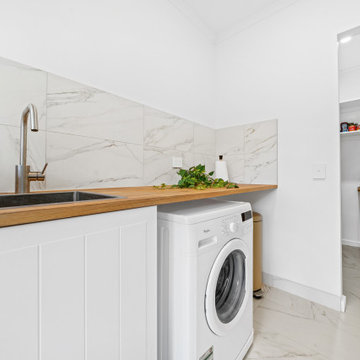
Kitchen walk-in pantry off Laundry
Photo of a small contemporary single-wall separated utility room in Melbourne with a single-bowl sink, recessed-panel cabinets, white cabinets, wood worktops, multi-coloured splashback, porcelain splashback, white walls, porcelain flooring, an integrated washer and dryer, multi-coloured floors, brown worktops, a drop ceiling and panelled walls.
Photo of a small contemporary single-wall separated utility room in Melbourne with a single-bowl sink, recessed-panel cabinets, white cabinets, wood worktops, multi-coloured splashback, porcelain splashback, white walls, porcelain flooring, an integrated washer and dryer, multi-coloured floors, brown worktops, a drop ceiling and panelled walls.
Utility Room with Brown Worktops and a Drop Ceiling Ideas and Designs
1