Utility Room with Carpet and Beige Floors Ideas and Designs
Refine by:
Budget
Sort by:Popular Today
1 - 20 of 20 photos
Item 1 of 3

Photo of a medium sized contemporary single-wall separated utility room in Seattle with a built-in sink, shaker cabinets, grey cabinets, engineered stone countertops, white walls, carpet, a stacked washer and dryer, beige floors and white worktops.

Photo of a medium sized traditional l-shaped utility room in Omaha with beige cabinets, beige walls, carpet, a stacked washer and dryer and beige floors.

Picture Perfect House
This is an example of a medium sized traditional l-shaped separated utility room in Chicago with recessed-panel cabinets, grey cabinets, engineered stone countertops, a stacked washer and dryer, white worktops, a submerged sink, grey walls, carpet and beige floors.
This is an example of a medium sized traditional l-shaped separated utility room in Chicago with recessed-panel cabinets, grey cabinets, engineered stone countertops, a stacked washer and dryer, white worktops, a submerged sink, grey walls, carpet and beige floors.
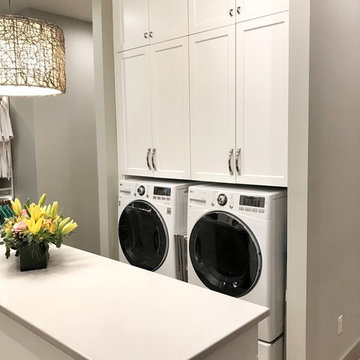
This is an example of a large traditional utility room in Other with flat-panel cabinets, white cabinets, carpet and beige floors.

Designer: Cameron Snyder & Judy Whalen; Photography: Dan Cutrona
This is an example of an expansive traditional utility room in Boston with glass-front cabinets, dark wood cabinets, carpet, a side by side washer and dryer, beige floors and brown worktops.
This is an example of an expansive traditional utility room in Boston with glass-front cabinets, dark wood cabinets, carpet, a side by side washer and dryer, beige floors and brown worktops.
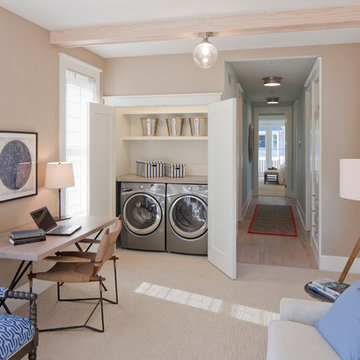
Point West at Macatawa Park
J. Visser Design
Insignia Homes
Design ideas for a nautical laundry cupboard in Grand Rapids with beige walls, carpet, a side by side washer and dryer and beige floors.
Design ideas for a nautical laundry cupboard in Grand Rapids with beige walls, carpet, a side by side washer and dryer and beige floors.
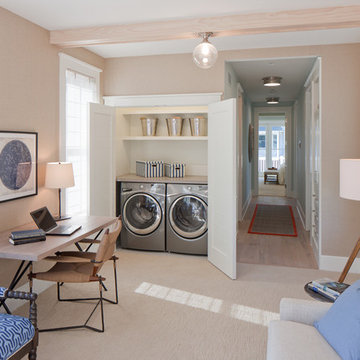
Point West
This is an example of a nautical utility room in Grand Rapids with carpet and beige floors.
This is an example of a nautical utility room in Grand Rapids with carpet and beige floors.
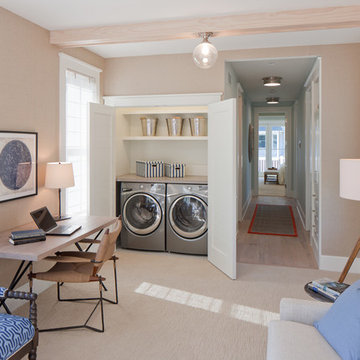
Small traditional single-wall laundry cupboard in Grand Rapids with engineered stone countertops, white walls, carpet, a side by side washer and dryer and beige floors.
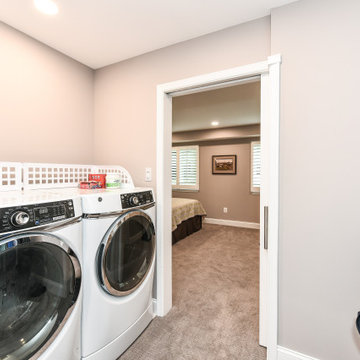
Schroeder Design/Build designed a large-scale room addition, creating an owner’s suite that included a primary bedroom, large walk-in closet, primary bathroom, and first floor laundry facility. The new layout was large enough to accommodate the client's primary living needs on the first floor.
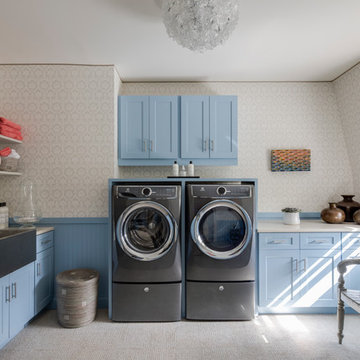
Design: Doreen Chambers Interiors
Appliances: Electrolux
This is an example of a traditional l-shaped separated utility room in New York with a belfast sink, shaker cabinets, blue cabinets, beige walls, carpet, a side by side washer and dryer, beige floors and beige worktops.
This is an example of a traditional l-shaped separated utility room in New York with a belfast sink, shaker cabinets, blue cabinets, beige walls, carpet, a side by side washer and dryer, beige floors and beige worktops.
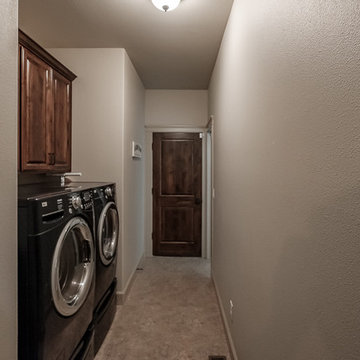
This laundry room features side by side washer and dryer and upper cabinets for storage.
Inspiration for a classic single-wall utility room in Portland with raised-panel cabinets, dark wood cabinets, beige walls, carpet, a side by side washer and dryer and beige floors.
Inspiration for a classic single-wall utility room in Portland with raised-panel cabinets, dark wood cabinets, beige walls, carpet, a side by side washer and dryer and beige floors.
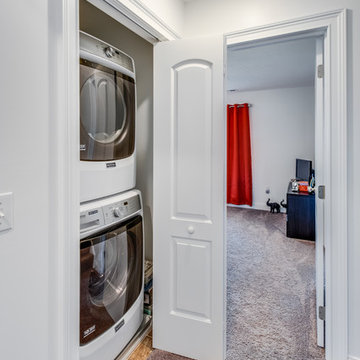
Small contemporary laundry cupboard in Other with grey walls, carpet, a stacked washer and dryer and beige floors.
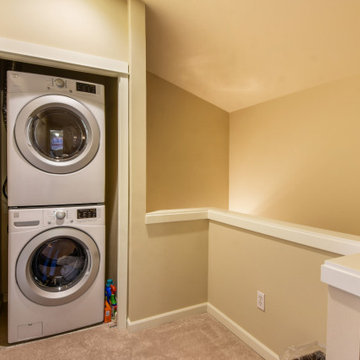
Closeted washer and dryer on the second floor of a large Seattle condo.
This is an example of a large modern laundry cupboard in Seattle with carpet, a stacked washer and dryer and beige floors.
This is an example of a large modern laundry cupboard in Seattle with carpet, a stacked washer and dryer and beige floors.
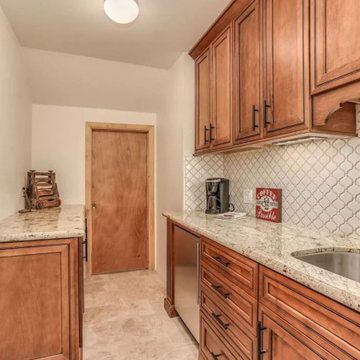
Luxury mountain home located in Idyllwild, CA. Full home design of this 3 story home. Luxury finishes, antiques, and touches of the mountain make this home inviting to everyone that visits this home nestled next to a creek in the quiet mountains. This laundry room / coffee room is a great space in the master bedroom.
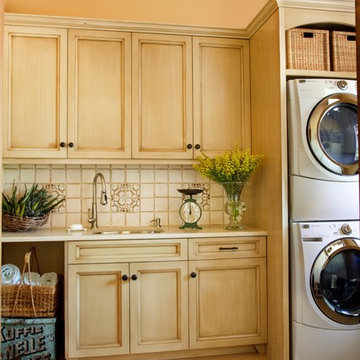
Photo of a medium sized mediterranean single-wall separated utility room in Other with a submerged sink, recessed-panel cabinets, light wood cabinets, engineered stone countertops, carpet, a stacked washer and dryer, beige floors, beige worktops and beige walls.
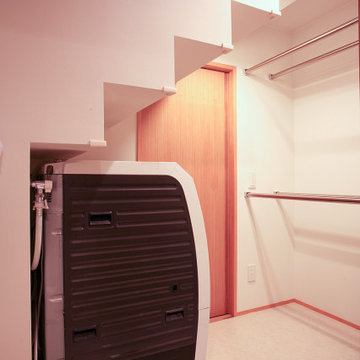
洗面脱衣室の手前にあるランドリースペースです。階段下を洗濯機置場にしてスペースを活用し、室内干し用のスペースです。
Design ideas for a small modern single-wall utility room in Tokyo with white walls, carpet, an integrated washer and dryer and beige floors.
Design ideas for a small modern single-wall utility room in Tokyo with white walls, carpet, an integrated washer and dryer and beige floors.
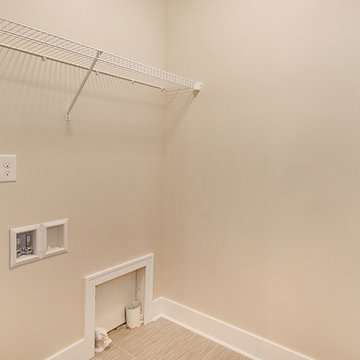
Next Door Photography
This is an example of a medium sized classic single-wall laundry cupboard in Grand Rapids with open cabinets, beige walls, carpet and beige floors.
This is an example of a medium sized classic single-wall laundry cupboard in Grand Rapids with open cabinets, beige walls, carpet and beige floors.
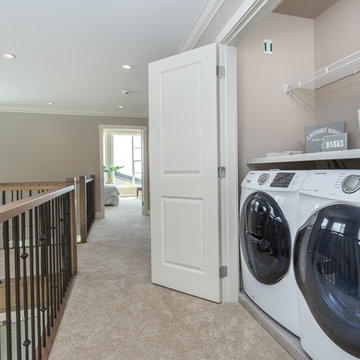
Design ideas for a contemporary single-wall laundry cupboard in Vancouver with carpet, a side by side washer and dryer and beige floors.
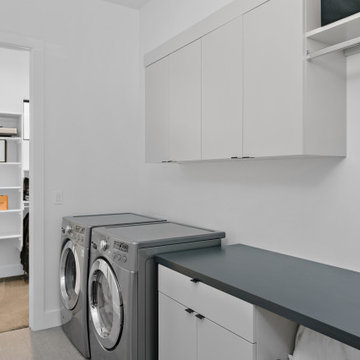
This is a neatly organized laundry room that combines functionality with a clean, minimalist design. The room features front-loading washer and dryer units flanked by a practical countertop for sorting and folding clothes. Above the appliances, white flat-panel cabinetry provides ample storage space, maintaining a clutter-free environment. To the side, open shelving offers easy access to laundry essentials or additional storage boxes. The room is finished with a simple color scheme, featuring white walls that enhance the bright and airy feel, complemented by a contrasting dark countertop that adds a touch of modern sophistication.

Picture Perfect House
This is an example of a medium sized traditional l-shaped separated utility room in Chicago with a submerged sink, recessed-panel cabinets, grey cabinets, engineered stone countertops, grey walls, carpet, a stacked washer and dryer, beige floors and white worktops.
This is an example of a medium sized traditional l-shaped separated utility room in Chicago with a submerged sink, recessed-panel cabinets, grey cabinets, engineered stone countertops, grey walls, carpet, a stacked washer and dryer, beige floors and white worktops.
Utility Room with Carpet and Beige Floors Ideas and Designs
1