Utility Room with Carpet and Ceramic Flooring Ideas and Designs
Refine by:
Budget
Sort by:Popular Today
1 - 20 of 8,728 photos
Item 1 of 3

Traditional utility room in Other with a belfast sink, shaker cabinets, green cabinets, quartz worktops, white walls, ceramic flooring, a side by side washer and dryer, black floors, white worktops and panelled walls.

The laundry room has an urban farmhouse flair with it's sophisticated patterned floor tile, gray cabinets and sleek black and gold cabinet hardware. A comfortable built in bench provides a convenient spot to take off shoes before entering the rest of the home, while woven baskets add texture. A deep laundry soaking sink and black and white artwork complete the space.

This mudroom is finished in grey melamine with shaker raised panel door fronts and butcher block counter tops. Bead board backing was used on the wall where coats hang to protect the wall and providing a more built-in look.
Bench seating is flanked with large storage drawers and both open and closed upper cabinetry. Above the washer and dryer there is ample space for sorting and folding clothes along with a hanging rod above the sink for drying out hanging items.
Designed by Jamie Wilson for Closet Organizing Systems

After the renovation, the dogs have their own personal bowls and a customized washing area for when they come in from outside. The standing height dog washing station includes a Sterling shower base and Delta wall mount hand shower for easy washing without back pain. Even better, the lower cabinet opens up exposing retractable stairs for the retrievers’ easy access to bathing. An Elkay under mount sink for fresh water and easy draining was complimented by a Kohler Purist Lavatory faucet. These dogs quite possibly are the only ones with their own under mount sink!
Plato Prelude cabinets provide plenty of cabinet space for dog food and other items. One golden retriever and four flat coated retrievers = a lot of food storage needs! To the left of the washing station is a food prep area and a medication storage location to keep everything organized.
Porcelain fired earth ceramics 18" field tile was installed for a durable floor. An LG Hi-Macs Volcanics Solid Surface material was used on the counter tops featuring built-in food bowls.
The dogs love the new amenities but the homeowners have a spectacular kitchen, improved dining/coffee experience, an efficient flow from the kitchen to the backyard, and functional designs to make their life easier.

Design ideas for a medium sized traditional single-wall utility room in Atlanta with a belfast sink, raised-panel cabinets, white cabinets, wood worktops, white splashback, brick splashback, white walls, ceramic flooring, a stacked washer and dryer and black floors.
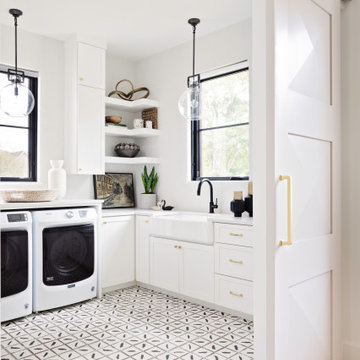
Large traditional u-shaped separated utility room in Orlando with a belfast sink, shaker cabinets, white walls, ceramic flooring, a side by side washer and dryer, white cabinets, multi-coloured floors and white worktops.

Inspiration for a large farmhouse l-shaped separated utility room in Houston with a submerged sink, shaker cabinets, black cabinets, granite worktops, blue walls, ceramic flooring, a side by side washer and dryer, multi-coloured floors and black worktops.

We redesigned this client’s laundry space so that it now functions as a Mudroom and Laundry. There is a place for everything including drying racks and charging station for this busy family. Now there are smiles when they walk in to this charming bright room because it has ample storage and space to work!
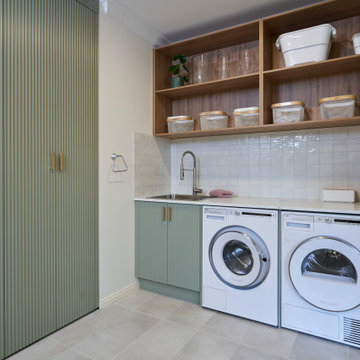
Step into this amzing laundry that accomadates every laundry need. From 2 laundry baskets to a robot vacumn and very organised cabinets which allows you to easiely find the product that you need.
The product used in this design is a scallop finished board painted in a porters green. Finished off with brass handles and delicious stone tops.

Photo of a large classic separated utility room in Portland with a submerged sink, shaker cabinets, green cabinets, granite worktops, black splashback, granite splashback, beige walls, ceramic flooring, a side by side washer and dryer, black floors and black worktops.
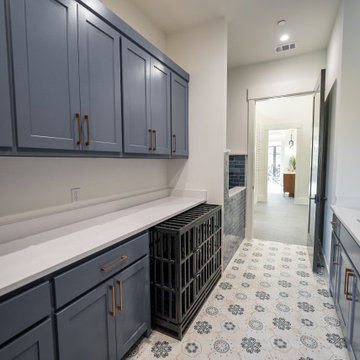
This is an example of a medium sized modern galley separated utility room in Dallas with a submerged sink, blue cabinets, engineered stone countertops, white walls, ceramic flooring, a side by side washer and dryer, multi-coloured floors and white worktops.
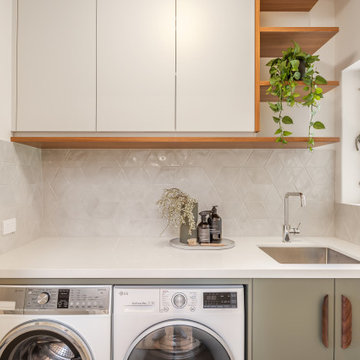
A light, bright, fresh space with material choices inspired by nature in this beautiful Adelaide Hills home. Keeping on top of the family's washing needs is less of a chore in this beautiful space!
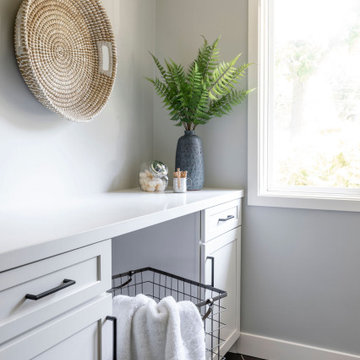
Coastal utility room in San Francisco with shaker cabinets, white cabinets, engineered stone countertops, ceramic flooring, black floors and white worktops.

This is an example of a large nautical galley laundry cupboard in Other with a belfast sink, recessed-panel cabinets, blue cabinets, white splashback, ceramic splashback, white walls, ceramic flooring, a side by side washer and dryer, grey floors and grey worktops.

A mixed use mud room featuring open lockers, bright geometric tile and built in closets.
Large traditional u-shaped utility room in Seattle with a submerged sink, grey cabinets, engineered stone countertops, a side by side washer and dryer, grey floors, white worktops, flat-panel cabinets, grey splashback, ceramic splashback, multi-coloured walls and ceramic flooring.
Large traditional u-shaped utility room in Seattle with a submerged sink, grey cabinets, engineered stone countertops, a side by side washer and dryer, grey floors, white worktops, flat-panel cabinets, grey splashback, ceramic splashback, multi-coloured walls and ceramic flooring.

The laundry room with side by side washer and dryer, plenty of folding space and a farmhouse sink. The gray-scale hexagon tiles add a fun element to this blue laundry.

This is an example of a medium sized country galley separated utility room in Chicago with shaker cabinets, yellow cabinets, engineered stone countertops, beige splashback, tonge and groove splashback, beige walls, ceramic flooring, a side by side washer and dryer, white floors, black worktops, wallpapered walls and a dado rail.

Laundry Room
Medium sized classic single-wall utility room in San Francisco with a submerged sink, shaker cabinets, white cabinets, engineered stone countertops, grey splashback, ceramic splashback, white walls, ceramic flooring, a stacked washer and dryer, grey floors and white worktops.
Medium sized classic single-wall utility room in San Francisco with a submerged sink, shaker cabinets, white cabinets, engineered stone countertops, grey splashback, ceramic splashback, white walls, ceramic flooring, a stacked washer and dryer, grey floors and white worktops.

Inspiration for a small contemporary l-shaped separated utility room in Los Angeles with a submerged sink, flat-panel cabinets, white cabinets, wood worktops, white splashback, metro tiled splashback, white walls, ceramic flooring, a side by side washer and dryer, grey floors, a vaulted ceiling and brown worktops.

Photo of a traditional utility room in Philadelphia with a submerged sink, shaker cabinets, grey cabinets, engineered stone countertops, white splashback, engineered quartz splashback, grey walls, ceramic flooring, a side by side washer and dryer and white worktops.
Utility Room with Carpet and Ceramic Flooring Ideas and Designs
1