Utility Room with Carpet and White Worktops Ideas and Designs
Refine by:
Budget
Sort by:Popular Today
1 - 9 of 9 photos
Item 1 of 3

Photo of a medium sized contemporary single-wall utility room in Auckland with a submerged sink, shaker cabinets, white cabinets, quartz worktops, white splashback, wood splashback, white walls, carpet, an integrated washer and dryer, grey floors, white worktops, a vaulted ceiling and tongue and groove walls.

Photo of a medium sized contemporary single-wall separated utility room in Seattle with a built-in sink, shaker cabinets, grey cabinets, engineered stone countertops, white walls, carpet, a stacked washer and dryer, beige floors and white worktops.

Picture Perfect House
This is an example of a medium sized traditional l-shaped separated utility room in Chicago with recessed-panel cabinets, grey cabinets, engineered stone countertops, a stacked washer and dryer, white worktops, a submerged sink, grey walls, carpet and beige floors.
This is an example of a medium sized traditional l-shaped separated utility room in Chicago with recessed-panel cabinets, grey cabinets, engineered stone countertops, a stacked washer and dryer, white worktops, a submerged sink, grey walls, carpet and beige floors.
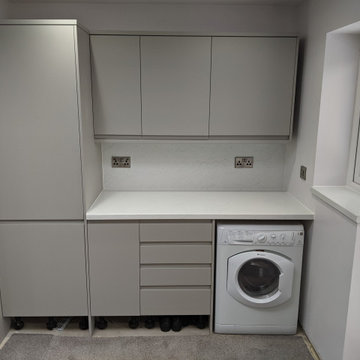
Photo of a medium sized modern single-wall utility room in Other with a belfast sink, flat-panel cabinets, grey cabinets, laminate countertops, white splashback, glass sheet splashback, carpet, grey floors and white worktops.
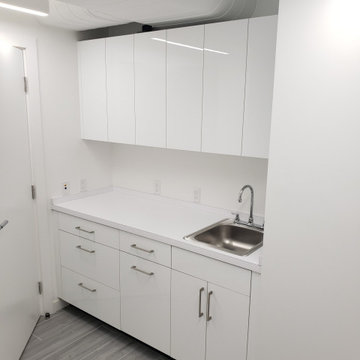
Storage room with customized cabinets.
Medium sized modern utility room in New York with a built-in sink, flat-panel cabinets, white cabinets, engineered stone countertops, white walls, carpet, multi-coloured floors and white worktops.
Medium sized modern utility room in New York with a built-in sink, flat-panel cabinets, white cabinets, engineered stone countertops, white walls, carpet, multi-coloured floors and white worktops.
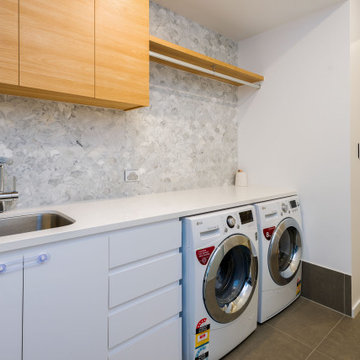
Medium sized beach style single-wall separated utility room in Gold Coast - Tweed with a submerged sink, white cabinets, engineered stone countertops, grey splashback, marble splashback, white walls, carpet, a side by side washer and dryer, grey floors and white worktops.
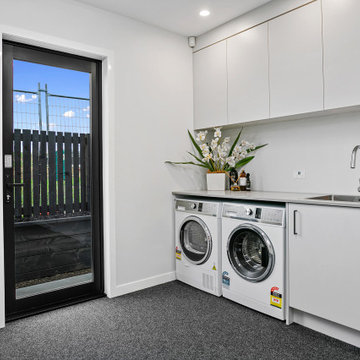
Design ideas for a medium sized contemporary single-wall utility room in Other with a single-bowl sink, white cabinets, laminate countertops, white walls, carpet, a side by side washer and dryer, grey floors, white worktops and flat-panel cabinets.
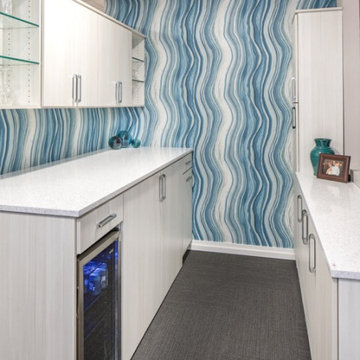
Medium sized traditional galley separated utility room in Omaha with a submerged sink, flat-panel cabinets, grey cabinets, terrazzo worktops, blue splashback, blue walls, carpet, a side by side washer and dryer, grey floors and white worktops.

Picture Perfect House
This is an example of a medium sized traditional l-shaped separated utility room in Chicago with a submerged sink, recessed-panel cabinets, grey cabinets, engineered stone countertops, grey walls, carpet, a stacked washer and dryer, beige floors and white worktops.
This is an example of a medium sized traditional l-shaped separated utility room in Chicago with a submerged sink, recessed-panel cabinets, grey cabinets, engineered stone countertops, grey walls, carpet, a stacked washer and dryer, beige floors and white worktops.
Utility Room with Carpet and White Worktops Ideas and Designs
1