Utility Room with a Double-bowl Sink and Ceramic Flooring Ideas and Designs
Refine by:
Budget
Sort by:Popular Today
1 - 20 of 46 photos
Item 1 of 3

The wash room is always a great place to wash and clean our most loyal friends. If your dog is larger, keeping your wash station on the floor is a smarter idea. You can create more floor space by taking advantage of height by using stack washer/dryer units instead of having side by side machines. Then you’ll have more room to lay out a shower pan that fits your available space and your dog. If you have a small friend, we recommend you to keep the washing station high for your comfort so you will not have lean down. We designed a project for our great friends. You can find practical solutions for your homes with us.

Reclaimed beams and worn-in leather mixed with crisp linens and vintage rugs set the tone for this new interpretation of a modern farmhouse. The incorporation of eclectic pieces is offset by soft whites and European hardwood floors. When an old tree had to be removed, it was repurposed as a hand hewn vanity in the powder bath.

Laundry room
Photo of a medium sized coastal galley separated utility room in Orange County with a double-bowl sink, shaker cabinets, blue cabinets, engineered stone countertops, white splashback, ceramic splashback, white walls, ceramic flooring, a stacked washer and dryer, multi-coloured floors and white worktops.
Photo of a medium sized coastal galley separated utility room in Orange County with a double-bowl sink, shaker cabinets, blue cabinets, engineered stone countertops, white splashback, ceramic splashback, white walls, ceramic flooring, a stacked washer and dryer, multi-coloured floors and white worktops.
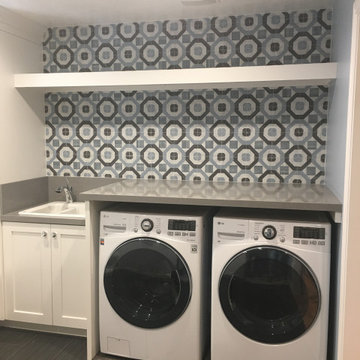
Beautiful Laundry room with a sink, barn doors, and lots of storage.
Design ideas for a medium sized traditional u-shaped separated utility room in Salt Lake City with a double-bowl sink, recessed-panel cabinets, white cabinets, engineered stone countertops, white walls, ceramic flooring, a side by side washer and dryer, grey floors and grey worktops.
Design ideas for a medium sized traditional u-shaped separated utility room in Salt Lake City with a double-bowl sink, recessed-panel cabinets, white cabinets, engineered stone countertops, white walls, ceramic flooring, a side by side washer and dryer, grey floors and grey worktops.

This is an example of a medium sized rural separated utility room in Los Angeles with a double-bowl sink, raised-panel cabinets, marble worktops, ceramic splashback, ceramic flooring, a concealed washer and dryer, multi-coloured floors and white worktops.
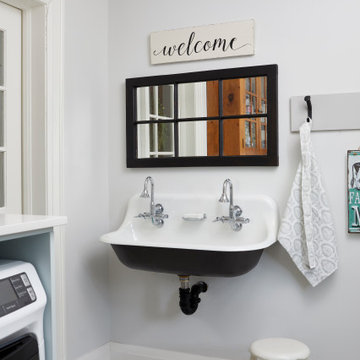
Photo of a large country single-wall separated utility room in Toronto with a double-bowl sink, engineered stone countertops, white walls, ceramic flooring, a side by side washer and dryer, multi-coloured floors and white worktops.
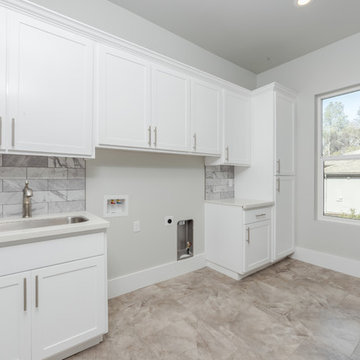
Inspiration for a medium sized modern single-wall utility room in Sacramento with a double-bowl sink, flat-panel cabinets, white cabinets, limestone worktops, grey walls, ceramic flooring, a side by side washer and dryer, beige floors and grey worktops.
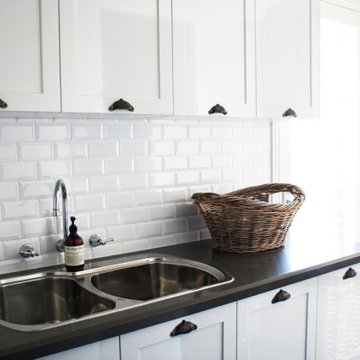
Creating a laundry of dreams, Light-filled, an abundance of storage, double sink and bench space.
Design ideas for a medium sized rural single-wall separated utility room in Sydney with a double-bowl sink, recessed-panel cabinets, white cabinets, white splashback, metro tiled splashback, white walls, ceramic flooring, grey floors, black worktops and granite worktops.
Design ideas for a medium sized rural single-wall separated utility room in Sydney with a double-bowl sink, recessed-panel cabinets, white cabinets, white splashback, metro tiled splashback, white walls, ceramic flooring, grey floors, black worktops and granite worktops.
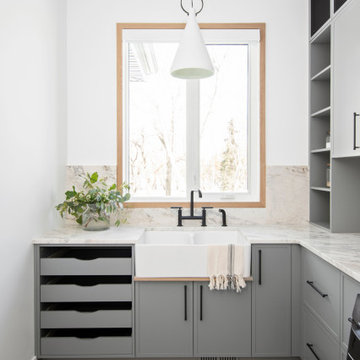
Design ideas for a traditional utility room in Other with a double-bowl sink, shaker cabinets, marble worktops, white walls, ceramic flooring and a side by side washer and dryer.
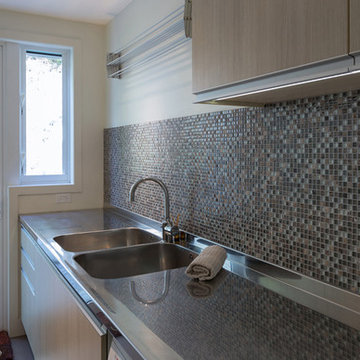
Intense Photography
Inspiration for a large modern single-wall separated utility room in Auckland with a double-bowl sink, flat-panel cabinets, stainless steel worktops, white walls, ceramic flooring, a side by side washer and dryer and light wood cabinets.
Inspiration for a large modern single-wall separated utility room in Auckland with a double-bowl sink, flat-panel cabinets, stainless steel worktops, white walls, ceramic flooring, a side by side washer and dryer and light wood cabinets.
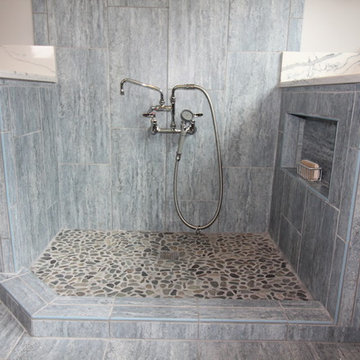
Large traditional u-shaped separated utility room in Other with a double-bowl sink, shaker cabinets, medium wood cabinets, granite worktops, grey walls, ceramic flooring, a side by side washer and dryer, grey floors and white worktops.
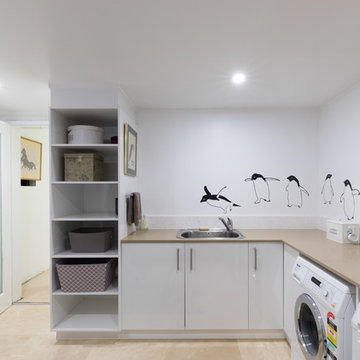
Photo of a large modern galley utility room in Canberra - Queanbeyan with a double-bowl sink, flat-panel cabinets, granite worktops, ceramic flooring, beige floors and white cabinets.
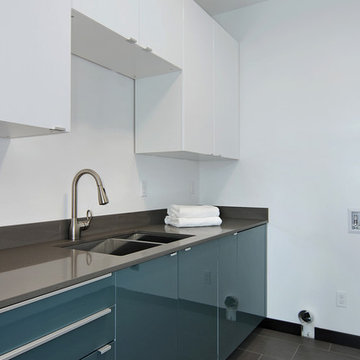
Laundry room with double sink, tile flooring, custom cabinetry, and discreet cabinet pulls.
Photo of a large modern single-wall separated utility room in Seattle with a double-bowl sink, flat-panel cabinets, white cabinets, engineered stone countertops, white walls, ceramic flooring, grey floors and brown worktops.
Photo of a large modern single-wall separated utility room in Seattle with a double-bowl sink, flat-panel cabinets, white cabinets, engineered stone countertops, white walls, ceramic flooring, grey floors and brown worktops.
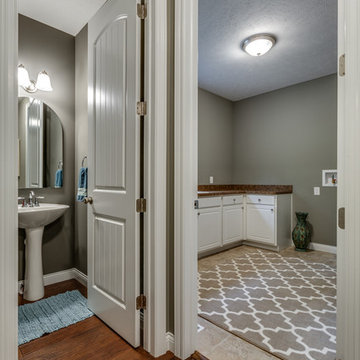
Sizable laundry room can accommodate any washer and dryer with plenty of room left over for all your laundry needs. Complete with full sized sink, cabinet storage space and large countertop. Just outside is a conveniently located powder room with a pedestal sink.
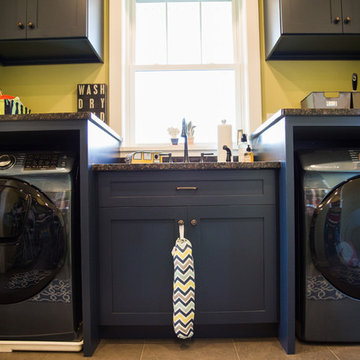
Design ideas for a medium sized traditional single-wall utility room in Other with a double-bowl sink, recessed-panel cabinets, blue cabinets, granite worktops, yellow walls, ceramic flooring, a side by side washer and dryer, beige floors and black worktops.
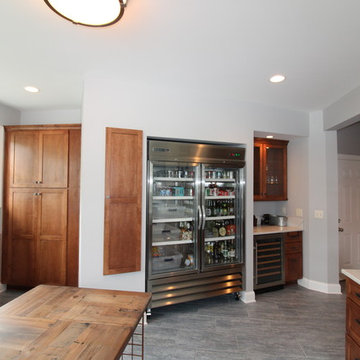
Inspiration for a large classic u-shaped separated utility room in Other with a double-bowl sink, shaker cabinets, medium wood cabinets, granite worktops, grey walls, ceramic flooring, a side by side washer and dryer, grey floors and white worktops.
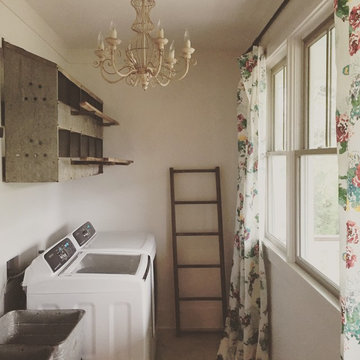
Donna Peters
Inspiration for a medium sized rural galley separated utility room in Atlanta with a double-bowl sink, open cabinets, white walls, ceramic flooring and a side by side washer and dryer.
Inspiration for a medium sized rural galley separated utility room in Atlanta with a double-bowl sink, open cabinets, white walls, ceramic flooring and a side by side washer and dryer.
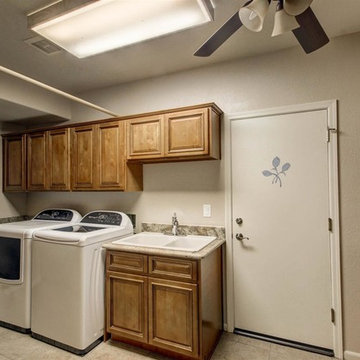
Lister Assister
Inspiration for a medium sized classic galley utility room in Phoenix with a double-bowl sink, raised-panel cabinets, medium wood cabinets, granite worktops, beige walls, ceramic flooring and a side by side washer and dryer.
Inspiration for a medium sized classic galley utility room in Phoenix with a double-bowl sink, raised-panel cabinets, medium wood cabinets, granite worktops, beige walls, ceramic flooring and a side by side washer and dryer.
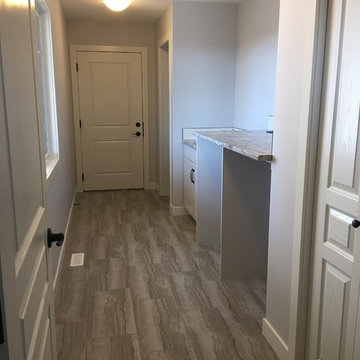
Cross-Country Builders
Inspiration for a medium sized traditional galley utility room in Edmonton with a double-bowl sink, shaker cabinets, dark wood cabinets, laminate countertops, grey walls, ceramic flooring, a side by side washer and dryer, grey floors and grey worktops.
Inspiration for a medium sized traditional galley utility room in Edmonton with a double-bowl sink, shaker cabinets, dark wood cabinets, laminate countertops, grey walls, ceramic flooring, a side by side washer and dryer, grey floors and grey worktops.
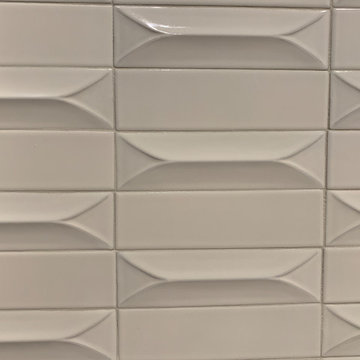
Laundry room
This is an example of a medium sized beach style galley separated utility room in Orange County with a double-bowl sink, shaker cabinets, blue cabinets, engineered stone countertops, white splashback, ceramic splashback, white walls, ceramic flooring, a stacked washer and dryer, multi-coloured floors and white worktops.
This is an example of a medium sized beach style galley separated utility room in Orange County with a double-bowl sink, shaker cabinets, blue cabinets, engineered stone countertops, white splashback, ceramic splashback, white walls, ceramic flooring, a stacked washer and dryer, multi-coloured floors and white worktops.
Utility Room with a Double-bowl Sink and Ceramic Flooring Ideas and Designs
1