Utility Room with Beaded Cabinets and Ceramic Flooring Ideas and Designs
Refine by:
Budget
Sort by:Popular Today
1 - 20 of 266 photos
Item 1 of 3

6 Motions, 1 Amazing Wash Performance. The wash performance of the machine is greatly improved, giving you perfect results every time.
This is an example of a small modern single-wall separated utility room in Boston with a belfast sink, grey cabinets, soapstone worktops, grey walls, ceramic flooring, a side by side washer and dryer, beige floors and beaded cabinets.
This is an example of a small modern single-wall separated utility room in Boston with a belfast sink, grey cabinets, soapstone worktops, grey walls, ceramic flooring, a side by side washer and dryer, beige floors and beaded cabinets.
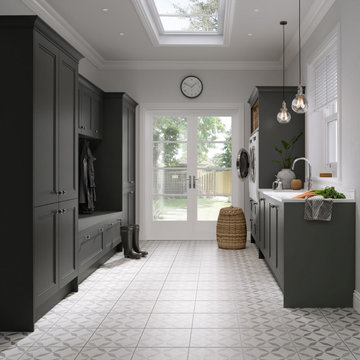
Inspiration for a contemporary utility room in Dublin with beaded cabinets, black cabinets, composite countertops, ceramic flooring, multi-coloured floors and white worktops.

Medium sized rural u-shaped separated utility room in Boston with a belfast sink, beaded cabinets, black cabinets, engineered stone countertops, white walls, ceramic flooring, a side by side washer and dryer, white floors and white worktops.

Cozy 2nd floor laundry with wall paper accented walls.
Small beach style u-shaped separated utility room in Minneapolis with beaded cabinets, grey cabinets, wood worktops and ceramic flooring.
Small beach style u-shaped separated utility room in Minneapolis with beaded cabinets, grey cabinets, wood worktops and ceramic flooring.

This is an example of a medium sized classic single-wall separated utility room in Philadelphia with an utility sink, beaded cabinets, medium wood cabinets, granite worktops, beige walls, ceramic flooring and a side by side washer and dryer.

Our client wanted a finished laundry room. We choose blue cabinets with a ceramic farmhouse sink, gold accessories, and a pattern back wall. The result is an eclectic space with lots of texture and pattern.

Advisement + Design - Construction advisement, custom millwork & custom furniture design, interior design & art curation by Chango & Co.
Design ideas for an expansive classic l-shaped utility room in New York with an integrated sink, beaded cabinets, black cabinets, engineered stone countertops, white splashback, tonge and groove splashback, white walls, ceramic flooring, a side by side washer and dryer, multi-coloured floors, white worktops, a timber clad ceiling and tongue and groove walls.
Design ideas for an expansive classic l-shaped utility room in New York with an integrated sink, beaded cabinets, black cabinets, engineered stone countertops, white splashback, tonge and groove splashback, white walls, ceramic flooring, a side by side washer and dryer, multi-coloured floors, white worktops, a timber clad ceiling and tongue and groove walls.

One of the few truly American architectural styles, the Craftsman/Prairie style was developed around the turn of the century by a group of Midwestern architects who drew their inspiration from the surrounding landscape. The spacious yet cozy Thompson draws from features from both Craftsman/Prairie and Farmhouse styles for its all-American appeal. The eye-catching exterior includes a distinctive side entrance and stone accents as well as an abundance of windows for both outdoor views and interior rooms bathed in natural light.
The floor plan is equally creative. The large floor porch entrance leads into a spacious 2,400-square-foot main floor plan, including a living room with an unusual corner fireplace. Designed for both ease and elegance, it also features a sunroom that takes full advantage of the nearby outdoors, an adjacent private study/retreat and an open plan kitchen and dining area with a handy walk-in pantry filled with convenient storage. Not far away is the private master suite with its own large bathroom and closet, a laundry area and a 800-square-foot, three-car garage. At night, relax in the 1,000-square foot lower level family room or exercise space. When the day is done, head upstairs to the 1,300 square foot upper level, where three cozy bedrooms await, each with its own private bath.
Photographer: Ashley Avila Photography
Builder: Bouwkamp Builders

Located in the heart of Sevenoaks, this beautiful family home has recently undergone an extensive refurbishment, of which Burlanes were commissioned for, including a new traditional, country style kitchen and larder, utility room / laundry, and bespoke storage solutions for the family sitting room and children's play room.

Mel Carll
Photo of a small traditional l-shaped separated utility room in Los Angeles with a belfast sink, beaded cabinets, beige cabinets, white walls, ceramic flooring, a side by side washer and dryer, grey floors and white worktops.
Photo of a small traditional l-shaped separated utility room in Los Angeles with a belfast sink, beaded cabinets, beige cabinets, white walls, ceramic flooring, a side by side washer and dryer, grey floors and white worktops.
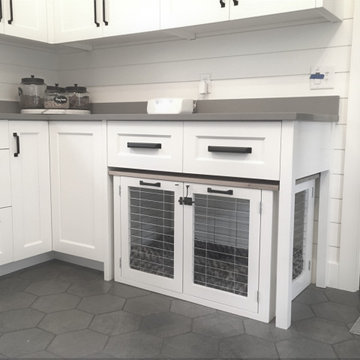
Laundry/Mudroom/Dog Kennel & treat space.
Design ideas for a medium sized country utility room in Minneapolis with a submerged sink, beaded cabinets, white cabinets, engineered stone countertops, white walls, ceramic flooring, a stacked washer and dryer, grey floors and grey worktops.
Design ideas for a medium sized country utility room in Minneapolis with a submerged sink, beaded cabinets, white cabinets, engineered stone countertops, white walls, ceramic flooring, a stacked washer and dryer, grey floors and grey worktops.

Conceal the washer and dryer to give a great functional look.
Photo of a medium sized classic galley utility room in Cincinnati with a submerged sink, beaded cabinets, granite worktops, ceramic flooring, a concealed washer and dryer and brown walls.
Photo of a medium sized classic galley utility room in Cincinnati with a submerged sink, beaded cabinets, granite worktops, ceramic flooring, a concealed washer and dryer and brown walls.
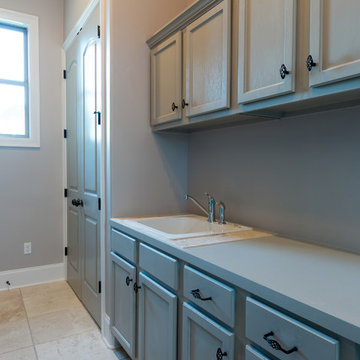
Wash room with beautiful custom cabinets
This is an example of a medium sized contemporary separated utility room in New Orleans with a single-bowl sink, beaded cabinets, laminate countertops, beige walls, ceramic flooring and grey cabinets.
This is an example of a medium sized contemporary separated utility room in New Orleans with a single-bowl sink, beaded cabinets, laminate countertops, beige walls, ceramic flooring and grey cabinets.
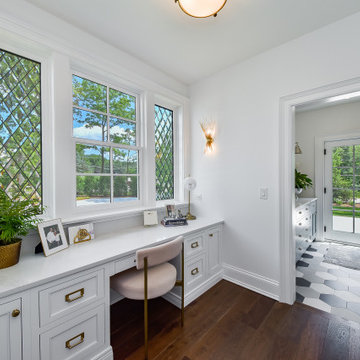
Technically part of the Mud Room, this desk area provides a perfect place for a little privacy while overlooking the front of the property.
Design ideas for a large traditional utility room in Chicago with beaded cabinets, white cabinets, quartz worktops, white walls, ceramic flooring, grey floors and white worktops.
Design ideas for a large traditional utility room in Chicago with beaded cabinets, white cabinets, quartz worktops, white walls, ceramic flooring, grey floors and white worktops.
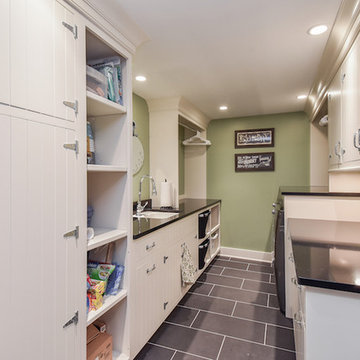
Portraits of Home
This is an example of a large traditional galley separated utility room in Chicago with a submerged sink, beaded cabinets, beige cabinets, engineered stone countertops, green walls, ceramic flooring and a side by side washer and dryer.
This is an example of a large traditional galley separated utility room in Chicago with a submerged sink, beaded cabinets, beige cabinets, engineered stone countertops, green walls, ceramic flooring and a side by side washer and dryer.
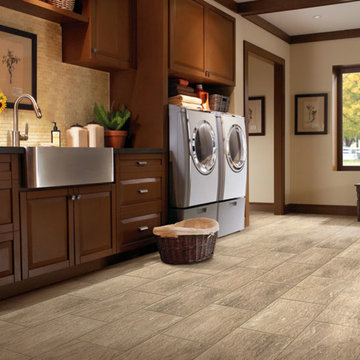
Photo of a large contemporary galley utility room in Las Vegas with a belfast sink, beaded cabinets, dark wood cabinets, stainless steel worktops, beige walls, ceramic flooring and a side by side washer and dryer.

Un appartement familial haussmannien rénové, aménagé et agrandi avec la création d'un espace parental suite à la réunion de deux lots. Les fondamentaux classiques des pièces sont conservés et revisités tout en douceur avec des matériaux naturels et des couleurs apaisantes.

Modern and gorgeous full house remodel.
Cabinets by Diable Valley Cabinetry
Tile and Countertops by Formation Stone
Floors by Dickinson Hardware Flooring

A first floor bespoke laundry room with tiled flooring and backsplash with a butler sink and mid height washing machine and tumble dryer for easy access. Dirty laundry shoots for darks and colours, with plenty of opening shelving and hanging spaces for freshly ironed clothing. This is a laundry that not only looks beautiful but works!

Photo of a medium sized modern separated utility room in Paris with a built-in sink, beaded cabinets, light wood cabinets, tile countertops, pink splashback, ceramic splashback, white walls, ceramic flooring, a stacked washer and dryer, white floors and pink worktops.
Utility Room with Beaded Cabinets and Ceramic Flooring Ideas and Designs
1