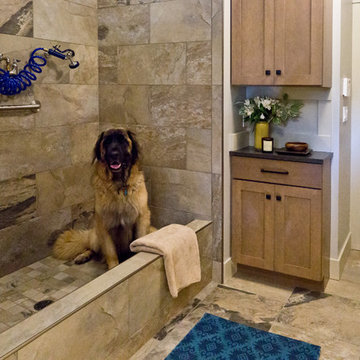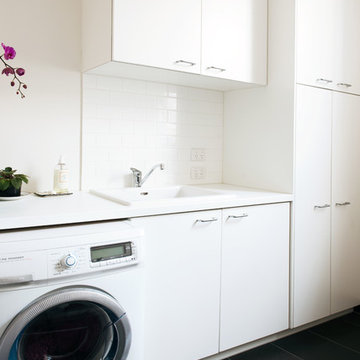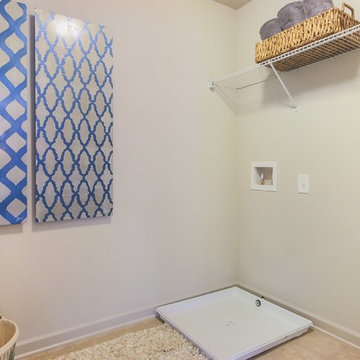Utility Room with Beige Walls and Ceramic Flooring Ideas and Designs
Refine by:
Budget
Sort by:Popular Today
1 - 20 of 1,905 photos
Item 1 of 3

This is an example of a large classic galley utility room in Philadelphia with shaker cabinets, white cabinets, wood worktops, beige walls, ceramic flooring, a side by side washer and dryer and brown worktops.

This is an example of a large classic galley utility room in Philadelphia with shaker cabinets, white cabinets, wood worktops, beige walls, ceramic flooring and a side by side washer and dryer.

Inspiration for a small single-wall laundry cupboard in Dallas with grey cabinets, wood worktops, beige walls, ceramic flooring, a side by side washer and dryer, white floors, brown worktops and a wood ceiling.

Farmhouse inspired laundry room, made complete with a gorgeous, pattern cement floor tile!
Inspiration for a medium sized contemporary l-shaped separated utility room in San Diego with a submerged sink, recessed-panel cabinets, blue cabinets, beige walls, a side by side washer and dryer, beige worktops, engineered stone countertops, ceramic flooring and multi-coloured floors.
Inspiration for a medium sized contemporary l-shaped separated utility room in San Diego with a submerged sink, recessed-panel cabinets, blue cabinets, beige walls, a side by side washer and dryer, beige worktops, engineered stone countertops, ceramic flooring and multi-coloured floors.

Glen Doone Photography
Small contemporary galley separated utility room in Detroit with a belfast sink, white cabinets, granite worktops, beige walls, a side by side washer and dryer, beige floors, ceramic flooring and shaker cabinets.
Small contemporary galley separated utility room in Detroit with a belfast sink, white cabinets, granite worktops, beige walls, a side by side washer and dryer, beige floors, ceramic flooring and shaker cabinets.

Stephanie London Photography
Small classic utility room in Baltimore with a submerged sink, shaker cabinets, white cabinets, marble worktops, ceramic flooring, a side by side washer and dryer, grey floors and beige walls.
Small classic utility room in Baltimore with a submerged sink, shaker cabinets, white cabinets, marble worktops, ceramic flooring, a side by side washer and dryer, grey floors and beige walls.

Kristin Buchmann Photography
Design ideas for a classic utility room in Seattle with shaker cabinets, brown cabinets, laminate countertops, beige walls and ceramic flooring.
Design ideas for a classic utility room in Seattle with shaker cabinets, brown cabinets, laminate countertops, beige walls and ceramic flooring.

Inspiration for a medium sized classic l-shaped utility room in Denver with glass-front cabinets, stainless steel cabinets, granite worktops, beige walls, ceramic flooring and a side by side washer and dryer.

This is an example of a medium sized traditional galley utility room in Indianapolis with an utility sink, raised-panel cabinets, white cabinets, composite countertops, beige walls, ceramic flooring and a side by side washer and dryer.

the existing laundry room had to be remodeled to accommodate the new bedroom and mudroom. The goal was to hide the washer and dryer behind doors so that the space would look more like a wet bar between the kitchen and mudroom.
WoodStone Inc, General Contractor
Home Interiors, Cortney McDougal, Interior Design
Draper White Photography

Rob Karosis
This is an example of a medium sized farmhouse utility room in New York with a belfast sink, white cabinets, marble worktops, beige walls, ceramic flooring and recessed-panel cabinets.
This is an example of a medium sized farmhouse utility room in New York with a belfast sink, white cabinets, marble worktops, beige walls, ceramic flooring and recessed-panel cabinets.

After the renovation, the dogs have their own personal bowls and a customized washing area for when they come in from outside. The standing height dog washing station includes a Sterling shower base and Delta wall mount hand shower for easy washing without back pain. Even better, the lower cabinet opens up exposing retractable stairs for the retrievers’ easy access to bathing. An Elkay under mount sink for fresh water and easy draining was complimented by a Kohler Purist Lavatory faucet. These dogs quite possibly are the only ones with their own under mount sink!
Plato Prelude cabinets provide plenty of cabinet space for dog food and other items. One golden retriever and four flat coated retrievers = a lot of food storage needs! To the left of the washing station is a food prep area and a medication storage location to keep everything organized.
Porcelain fired earth ceramics 18" field tile was installed for a durable floor. An LG Hi-Macs Volcanics Solid Surface material was used on the counter tops featuring built-in food bowls.
The dogs love the new amenities but the homeowners have a spectacular kitchen, improved dining/coffee experience, an efficient flow from the kitchen to the backyard, and functional designs to make their life easier.

Small farmhouse single-wall separated utility room in Atlanta with a single-bowl sink, shaker cabinets, blue cabinets, wood worktops, white splashback, metro tiled splashback, beige walls, ceramic flooring, a stacked washer and dryer, white floors and brown worktops.

Inspiration for a medium sized shabby-chic style single-wall utility room in Other with wood worktops, blue splashback, ceramic splashback, beige walls, ceramic flooring and a side by side washer and dryer.

Design ideas for a medium sized traditional galley separated utility room in Other with a belfast sink, flat-panel cabinets, white cabinets, engineered stone countertops, beige walls, ceramic flooring, a side by side washer and dryer, brown floors and white worktops.

Laundry/craft room.
This is an example of a classic utility room in Other with a submerged sink, shaker cabinets, white cabinets, marble worktops, beige walls, ceramic flooring, a side by side washer and dryer, grey floors and grey worktops.
This is an example of a classic utility room in Other with a submerged sink, shaker cabinets, white cabinets, marble worktops, beige walls, ceramic flooring, a side by side washer and dryer, grey floors and grey worktops.

Lauren Bamford
Design ideas for a large bohemian galley utility room in Melbourne with a single-bowl sink, flat-panel cabinets, white cabinets, engineered stone countertops, beige walls, ceramic flooring and a side by side washer and dryer.
Design ideas for a large bohemian galley utility room in Melbourne with a single-bowl sink, flat-panel cabinets, white cabinets, engineered stone countertops, beige walls, ceramic flooring and a side by side washer and dryer.

Four Seasons Virtual Tours
Photo of a medium sized classic separated utility room in Chicago with an utility sink, wood worktops, beige walls, ceramic flooring and a side by side washer and dryer.
Photo of a medium sized classic separated utility room in Chicago with an utility sink, wood worktops, beige walls, ceramic flooring and a side by side washer and dryer.

Architecture, Interior Design, Custom Furniture Design & Art Curation by Chango & Co.
Large traditional l-shaped separated utility room in New York with a belfast sink, recessed-panel cabinets, light wood cabinets, marble worktops, beige walls, ceramic flooring, a side by side washer and dryer, brown floors and beige worktops.
Large traditional l-shaped separated utility room in New York with a belfast sink, recessed-panel cabinets, light wood cabinets, marble worktops, beige walls, ceramic flooring, a side by side washer and dryer, brown floors and beige worktops.

Inspiration for a medium sized classic utility room in Atlanta with beige walls, ceramic flooring and brown floors.
Utility Room with Beige Walls and Ceramic Flooring Ideas and Designs
1