Utility Room with Medium Wood Cabinets and Ceramic Flooring Ideas and Designs
Refine by:
Budget
Sort by:Popular Today
1 - 20 of 493 photos
Item 1 of 3

Kuda Photography
Photo of a medium sized contemporary utility room in Other with flat-panel cabinets, medium wood cabinets, engineered stone countertops, ceramic flooring, a submerged sink and multi-coloured walls.
Photo of a medium sized contemporary utility room in Other with flat-panel cabinets, medium wood cabinets, engineered stone countertops, ceramic flooring, a submerged sink and multi-coloured walls.

This laundry is very compact, and is concealed behind cupboard doors in the guest bathroom. We designed it to have maximum storage and functionality.
Design ideas for a small modern single-wall laundry cupboard in Brisbane with a submerged sink, medium wood cabinets, engineered stone countertops, white splashback, ceramic splashback, white walls, ceramic flooring, a stacked washer and dryer, white floors and white worktops.
Design ideas for a small modern single-wall laundry cupboard in Brisbane with a submerged sink, medium wood cabinets, engineered stone countertops, white splashback, ceramic splashback, white walls, ceramic flooring, a stacked washer and dryer, white floors and white worktops.

Phil Bell
Design ideas for a small farmhouse galley utility room in Other with a built-in sink, shaker cabinets, medium wood cabinets, laminate countertops, green walls, ceramic flooring and a side by side washer and dryer.
Design ideas for a small farmhouse galley utility room in Other with a built-in sink, shaker cabinets, medium wood cabinets, laminate countertops, green walls, ceramic flooring and a side by side washer and dryer.
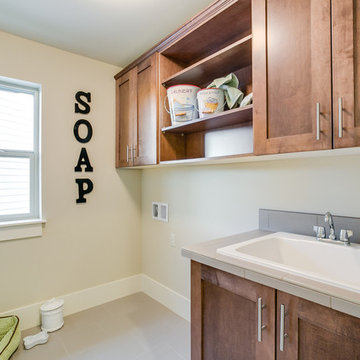
Medium sized galley separated utility room in Seattle with a built-in sink, beige walls, medium wood cabinets, a side by side washer and dryer, flat-panel cabinets, tile countertops and ceramic flooring.

This is an example of a medium sized classic single-wall separated utility room in Philadelphia with an utility sink, beaded cabinets, medium wood cabinets, granite worktops, beige walls, ceramic flooring and a side by side washer and dryer.

Custom-made cabinets to hold laundry units.
Inspiration for a small galley utility room in Other with marble worktops, beige walls, ceramic flooring, a stacked washer and dryer, recessed-panel cabinets and medium wood cabinets.
Inspiration for a small galley utility room in Other with marble worktops, beige walls, ceramic flooring, a stacked washer and dryer, recessed-panel cabinets and medium wood cabinets.

Total gut and renovation of a Georgetown 1900 townhouse.
Photo of a medium sized contemporary l-shaped laundry cupboard in DC Metro with a submerged sink, shaker cabinets, medium wood cabinets, ceramic flooring, beige walls and a stacked washer and dryer.
Photo of a medium sized contemporary l-shaped laundry cupboard in DC Metro with a submerged sink, shaker cabinets, medium wood cabinets, ceramic flooring, beige walls and a stacked washer and dryer.

© Lassiter Photography | ReVisionCharlotte.com
Photo of a medium sized retro l-shaped separated utility room in Charlotte with a submerged sink, flat-panel cabinets, medium wood cabinets, engineered stone countertops, multi-coloured splashback, ceramic splashback, white walls, ceramic flooring, a side by side washer and dryer, white floors and white worktops.
Photo of a medium sized retro l-shaped separated utility room in Charlotte with a submerged sink, flat-panel cabinets, medium wood cabinets, engineered stone countertops, multi-coloured splashback, ceramic splashback, white walls, ceramic flooring, a side by side washer and dryer, white floors and white worktops.
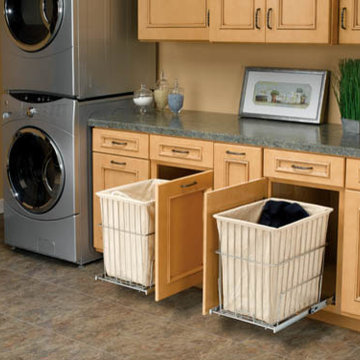
Pull-out Laundry Baskets Keep Laundry Out of Sight - Exquisite cabinets hide pull-out, canvas-lined laundry baskets that make sorting laundry a simple task.

Megan O'Leary Photography
Inspiration for a small modern galley utility room in Other with a submerged sink, flat-panel cabinets, medium wood cabinets, wood worktops, grey walls, ceramic flooring and a side by side washer and dryer.
Inspiration for a small modern galley utility room in Other with a submerged sink, flat-panel cabinets, medium wood cabinets, wood worktops, grey walls, ceramic flooring and a side by side washer and dryer.
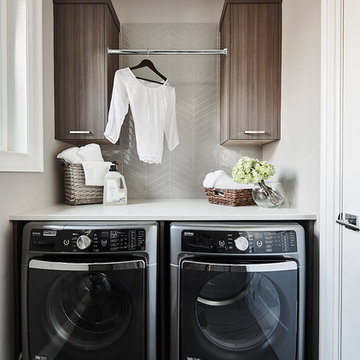
Joshua Lawrence
Inspiration for a small contemporary single-wall separated utility room in Vancouver with flat-panel cabinets, medium wood cabinets, quartz worktops, beige walls, ceramic flooring, a side by side washer and dryer and grey floors.
Inspiration for a small contemporary single-wall separated utility room in Vancouver with flat-panel cabinets, medium wood cabinets, quartz worktops, beige walls, ceramic flooring, a side by side washer and dryer and grey floors.
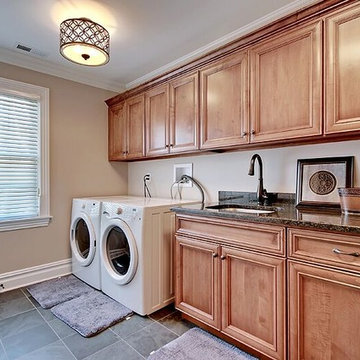
Photo of a medium sized traditional single-wall separated utility room in New York with a submerged sink, recessed-panel cabinets, medium wood cabinets, granite worktops, beige walls, ceramic flooring and a side by side washer and dryer.

Revised laundry layout with added storage, allowance for side by side washer & dryer, ironing in laundry space with wall mounted ironing station.
Design ideas for a medium sized contemporary l-shaped separated utility room in Other with a built-in sink, flat-panel cabinets, medium wood cabinets, laminate countertops, white splashback, ceramic splashback, white walls, ceramic flooring, a side by side washer and dryer and grey floors.
Design ideas for a medium sized contemporary l-shaped separated utility room in Other with a built-in sink, flat-panel cabinets, medium wood cabinets, laminate countertops, white splashback, ceramic splashback, white walls, ceramic flooring, a side by side washer and dryer and grey floors.

This laundry room features flat-panel rift cut white oak cabinetry from Grabill Cabinets. The beautiful clay tile from the kitchen brings a pop of color to the space.
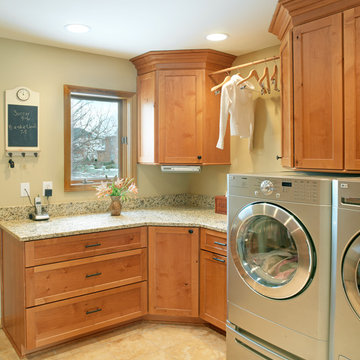
Mudroom / Laundry storage and locker cabinets. Knotty Alder cabinets and components from Woodharbor. Designed by Monica Lewis, CMKBD, MCR, UDCP of J.S. Brown & Company.
Photos by J.E. Evans.

David Marquardt
Design ideas for a medium sized contemporary l-shaped separated utility room in Las Vegas with an integrated sink, flat-panel cabinets, medium wood cabinets, composite countertops, grey walls, ceramic flooring and a side by side washer and dryer.
Design ideas for a medium sized contemporary l-shaped separated utility room in Las Vegas with an integrated sink, flat-panel cabinets, medium wood cabinets, composite countertops, grey walls, ceramic flooring and a side by side washer and dryer.
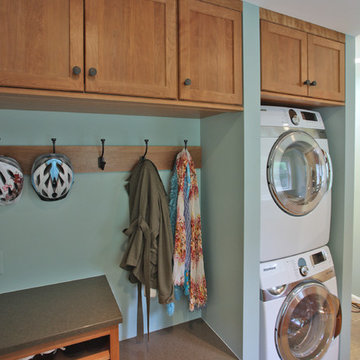
Inspiration for a traditional galley utility room in DC Metro with a submerged sink, recessed-panel cabinets, medium wood cabinets, green walls, ceramic flooring and a stacked washer and dryer.

Richard Froze
Photo of a large midcentury galley utility room in Milwaukee with flat-panel cabinets, medium wood cabinets, engineered stone countertops, white walls and ceramic flooring.
Photo of a large midcentury galley utility room in Milwaukee with flat-panel cabinets, medium wood cabinets, engineered stone countertops, white walls and ceramic flooring.
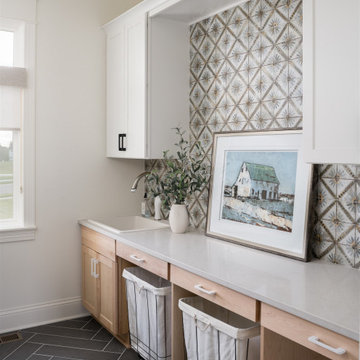
A neutral color palette punctuated by warm wood tones and large windows create a comfortable, natural environment that combines casual southern living with European coastal elegance. The 10-foot tall pocket doors leading to a covered porch were designed in collaboration with the architect for seamless indoor-outdoor living. Decorative house accents including stunning wallpapers, vintage tumbled bricks, and colorful walls create visual interest throughout the space. Beautiful fireplaces, luxury furnishings, statement lighting, comfortable furniture, and a fabulous basement entertainment area make this home a welcome place for relaxed, fun gatherings.
---
Project completed by Wendy Langston's Everything Home interior design firm, which serves Carmel, Zionsville, Fishers, Westfield, Noblesville, and Indianapolis.
For more about Everything Home, click here: https://everythinghomedesigns.com/
To learn more about this project, click here:
https://everythinghomedesigns.com/portfolio/aberdeen-living-bargersville-indiana/

Photo of a medium sized traditional l-shaped laundry cupboard in Seattle with a submerged sink, flat-panel cabinets, medium wood cabinets, engineered stone countertops, white splashback, engineered quartz splashback, white walls, ceramic flooring, a stacked washer and dryer, grey floors and white worktops.
Utility Room with Medium Wood Cabinets and Ceramic Flooring Ideas and Designs
1