Utility Room with Pink Walls and Ceramic Flooring Ideas and Designs
Refine by:
Budget
Sort by:Popular Today
1 - 17 of 17 photos
Item 1 of 3

Brighten up your laundry room with a happy color and white cabinets. This never ending counter gives an abundance of work space. The dark octagon floor adds texture and style. Such a functional work space makes laundry a breeze! if you'd like more inspiration, click the link or contact us!
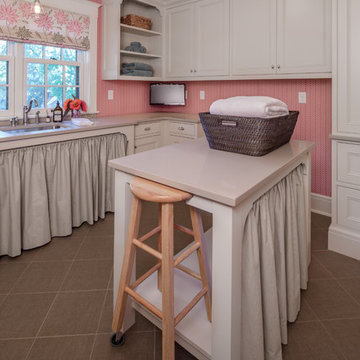
Brandon Stengell
Inspiration for a large traditional u-shaped utility room in Minneapolis with a submerged sink, white cabinets, composite countertops, pink walls, ceramic flooring, a side by side washer and dryer and recessed-panel cabinets.
Inspiration for a large traditional u-shaped utility room in Minneapolis with a submerged sink, white cabinets, composite countertops, pink walls, ceramic flooring, a side by side washer and dryer and recessed-panel cabinets.
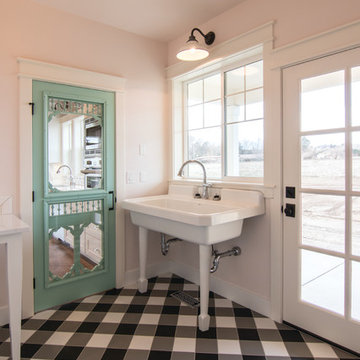
Photos by Becky Pospical
Mudroom-Laundry room combo
Photo of a small farmhouse u-shaped utility room in Seattle with a belfast sink, pink walls, ceramic flooring, a side by side washer and dryer and black floors.
Photo of a small farmhouse u-shaped utility room in Seattle with a belfast sink, pink walls, ceramic flooring, a side by side washer and dryer and black floors.

We are regenerating for a better future. And here is how.
Kite Creative – Renewable, traceable, re-useable and beautiful kitchens
We are designing and building contemporary kitchens that are environmentally and sustainably better for you and the planet. Helping to keep toxins low, improve air quality, and contribute towards reducing our carbon footprint.
The heart of the house, the kitchen, really can look this good and still be sustainable, ethical and better for the planet.
In our first commission with Greencore Construction and Ssassy Property, we’ve delivered an eco-kitchen for one of their Passive House properties, using over 75% sustainable materials
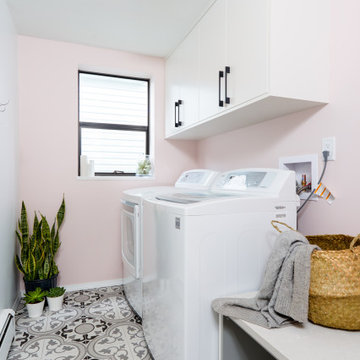
This is an example of a small contemporary single-wall separated utility room in Vancouver with flat-panel cabinets, white cabinets, engineered stone countertops, pink walls, ceramic flooring, a side by side washer and dryer, multi-coloured floors and grey worktops.
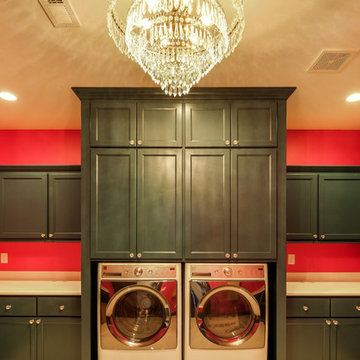
Shutter Avenue Photography
This is an example of an expansive rustic u-shaped separated utility room in Denver with recessed-panel cabinets, green cabinets, quartz worktops, pink walls, ceramic flooring and a side by side washer and dryer.
This is an example of an expansive rustic u-shaped separated utility room in Denver with recessed-panel cabinets, green cabinets, quartz worktops, pink walls, ceramic flooring and a side by side washer and dryer.
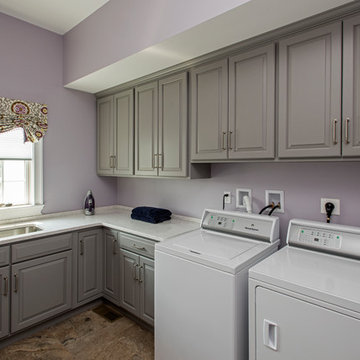
Hub Willson Photography
Medium sized classic l-shaped separated utility room in Philadelphia with a submerged sink, raised-panel cabinets, grey cabinets, engineered stone countertops, pink walls, ceramic flooring, a side by side washer and dryer, multi-coloured floors and white worktops.
Medium sized classic l-shaped separated utility room in Philadelphia with a submerged sink, raised-panel cabinets, grey cabinets, engineered stone countertops, pink walls, ceramic flooring, a side by side washer and dryer, multi-coloured floors and white worktops.
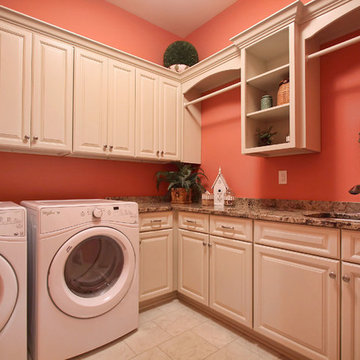
Robbins Architecture
Photo of a large classic l-shaped separated utility room in Louisville with a submerged sink, raised-panel cabinets, white cabinets, granite worktops, pink walls, ceramic flooring and a side by side washer and dryer.
Photo of a large classic l-shaped separated utility room in Louisville with a submerged sink, raised-panel cabinets, white cabinets, granite worktops, pink walls, ceramic flooring and a side by side washer and dryer.
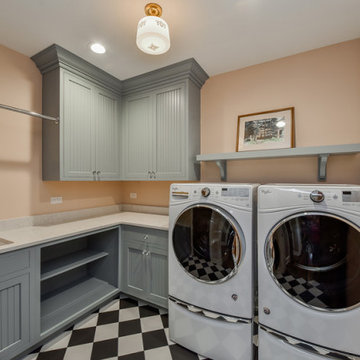
Inspiration for a small classic l-shaped separated utility room in Chicago with a submerged sink, beaded cabinets, blue cabinets, engineered stone countertops, pink walls, ceramic flooring, a side by side washer and dryer, black floors and white worktops.
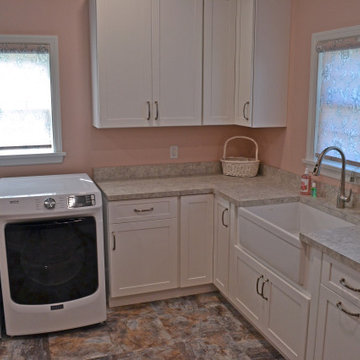
Custom Graber LightWeaves Roller Shade | Renaissance Blushed Paradise | Cordless | Small Cassette Valance
This is an example of a large traditional l-shaped separated utility room in Other with a belfast sink, shaker cabinets, white cabinets, laminate countertops, pink walls, ceramic flooring, a side by side washer and dryer, multi-coloured floors and pink worktops.
This is an example of a large traditional l-shaped separated utility room in Other with a belfast sink, shaker cabinets, white cabinets, laminate countertops, pink walls, ceramic flooring, a side by side washer and dryer, multi-coloured floors and pink worktops.

2-story addition to this historic 1894 Princess Anne Victorian. Family room, new full bath, relocated half bath, expanded kitchen and dining room, with Laundry, Master closet and bathroom above. Wrap-around porch with gazebo.
Photos by 12/12 Architects and Robert McKendrick Photography.

BRANDON STENGEL
Design ideas for a large classic u-shaped utility room in Minneapolis with a submerged sink, beaded cabinets, white cabinets, composite countertops, pink walls, ceramic flooring and a side by side washer and dryer.
Design ideas for a large classic u-shaped utility room in Minneapolis with a submerged sink, beaded cabinets, white cabinets, composite countertops, pink walls, ceramic flooring and a side by side washer and dryer.
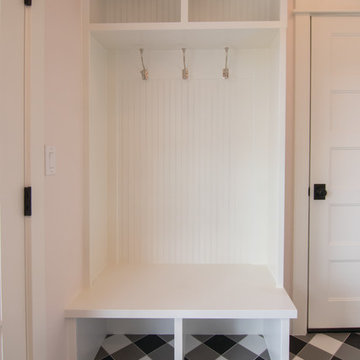
Photos by Becky Pospical
Mudroom-Laundry room combo
Photo of a small farmhouse u-shaped utility room in Other with a belfast sink, pink walls, ceramic flooring, a side by side washer and dryer and black floors.
Photo of a small farmhouse u-shaped utility room in Other with a belfast sink, pink walls, ceramic flooring, a side by side washer and dryer and black floors.
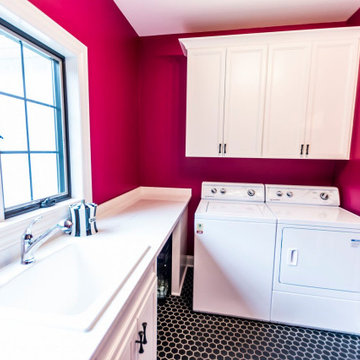
Brighten up your laundry room with a happy color and white cabinets. This never ending counter gives an abundance of work space. The dark octagon floor adds texture and style. Such a functional work space makes laundry a breeze! if you'd like more inspiration, click the link or contact us!
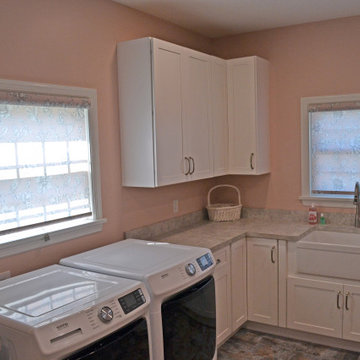
Custom Graber LightWeaves Roller Shade | Renaissance Blushed Paradise | Cordless | Small Cassette Valance
Large traditional l-shaped separated utility room in Other with a belfast sink, shaker cabinets, white cabinets, laminate countertops, pink walls, ceramic flooring, a side by side washer and dryer, multi-coloured floors and pink worktops.
Large traditional l-shaped separated utility room in Other with a belfast sink, shaker cabinets, white cabinets, laminate countertops, pink walls, ceramic flooring, a side by side washer and dryer, multi-coloured floors and pink worktops.
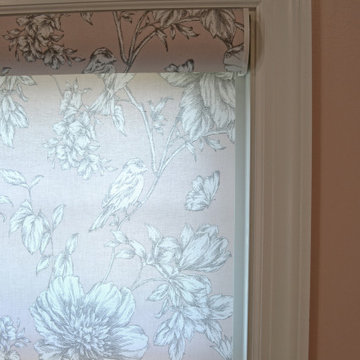
Custom Graber LightWeaves Roller Shade | Renaissance Blushed Paradise | Cordless | Small Cassette Valance
Design ideas for a large classic l-shaped separated utility room in Other with a belfast sink, shaker cabinets, white cabinets, laminate countertops, pink walls, ceramic flooring, a side by side washer and dryer, multi-coloured floors and pink worktops.
Design ideas for a large classic l-shaped separated utility room in Other with a belfast sink, shaker cabinets, white cabinets, laminate countertops, pink walls, ceramic flooring, a side by side washer and dryer, multi-coloured floors and pink worktops.
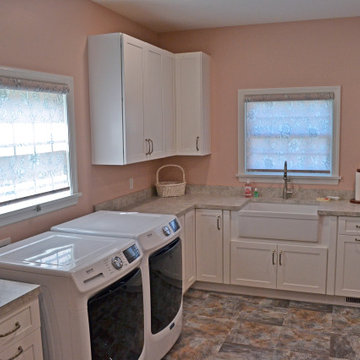
Custom Graber LightWeaves Roller Shade | Renaissance Blushed Paradise | Cordless | Small Cassette Valance
Large traditional l-shaped separated utility room in Other with a belfast sink, shaker cabinets, white cabinets, laminate countertops, pink walls, ceramic flooring, a side by side washer and dryer, multi-coloured floors and pink worktops.
Large traditional l-shaped separated utility room in Other with a belfast sink, shaker cabinets, white cabinets, laminate countertops, pink walls, ceramic flooring, a side by side washer and dryer, multi-coloured floors and pink worktops.
Utility Room with Pink Walls and Ceramic Flooring Ideas and Designs
1