Utility Room with Red Cabinets and Ceramic Flooring Ideas and Designs
Refine by:
Budget
Sort by:Popular Today
1 - 20 of 32 photos
Item 1 of 3

Laundry Room & Side Entrance
This is an example of a small classic single-wall utility room in Toronto with a submerged sink, shaker cabinets, red cabinets, engineered stone countertops, white splashback, stone tiled splashback, white walls, ceramic flooring, a stacked washer and dryer, grey floors, black worktops and tongue and groove walls.
This is an example of a small classic single-wall utility room in Toronto with a submerged sink, shaker cabinets, red cabinets, engineered stone countertops, white splashback, stone tiled splashback, white walls, ceramic flooring, a stacked washer and dryer, grey floors, black worktops and tongue and groove walls.
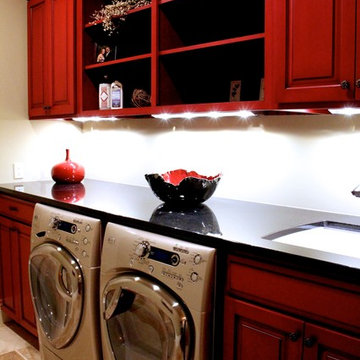
Photo by Mallory Chrisman
Photos by Eric Buzenberg
Voted by industry peers as "Best Interior Elements and Best Kitchen Design," Grand Rapids, MI Parade of Homes, Fall 2012

Photography by Bernard Russo
This is an example of an expansive rustic utility room in Charlotte with raised-panel cabinets, red cabinets, laminate countertops, beige walls, ceramic flooring and a side by side washer and dryer.
This is an example of an expansive rustic utility room in Charlotte with raised-panel cabinets, red cabinets, laminate countertops, beige walls, ceramic flooring and a side by side washer and dryer.
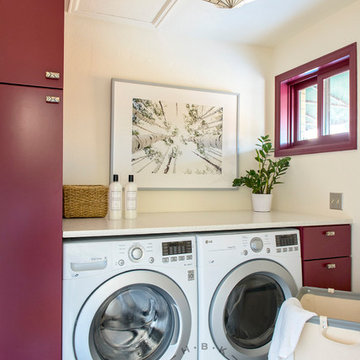
HBK Photography shot for Emily Tucker Design
Design ideas for a small single-wall separated utility room with flat-panel cabinets, red cabinets, beige walls, ceramic flooring, a side by side washer and dryer, multi-coloured floors and beige worktops.
Design ideas for a small single-wall separated utility room with flat-panel cabinets, red cabinets, beige walls, ceramic flooring, a side by side washer and dryer, multi-coloured floors and beige worktops.
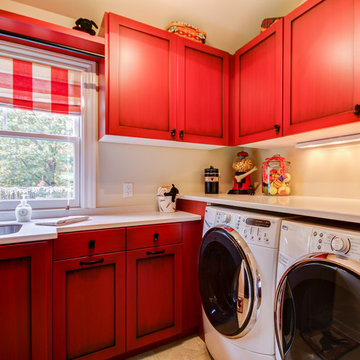
Laundry Room
Inspiration for a small traditional u-shaped utility room in Grand Rapids with red cabinets, white walls, a side by side washer and dryer, an utility sink, shaker cabinets, composite countertops and ceramic flooring.
Inspiration for a small traditional u-shaped utility room in Grand Rapids with red cabinets, white walls, a side by side washer and dryer, an utility sink, shaker cabinets, composite countertops and ceramic flooring.
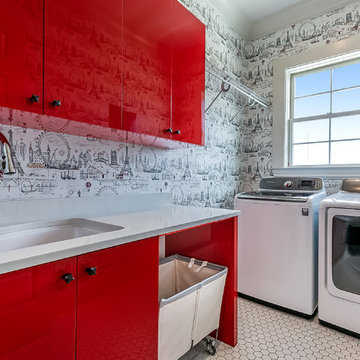
Design ideas for a medium sized contemporary single-wall separated utility room in New Orleans with a submerged sink, flat-panel cabinets, red cabinets, engineered stone countertops, grey walls, ceramic flooring, a side by side washer and dryer, white floors and white worktops.
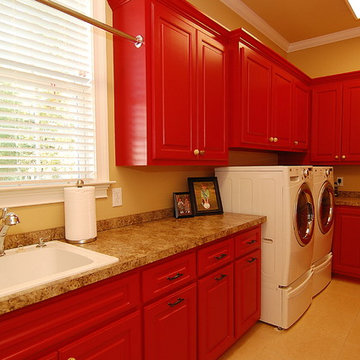
Large traditional u-shaped utility room in Charleston with a built-in sink, raised-panel cabinets, red cabinets, laminate countertops, brown walls, ceramic flooring, a side by side washer and dryer and beige floors.
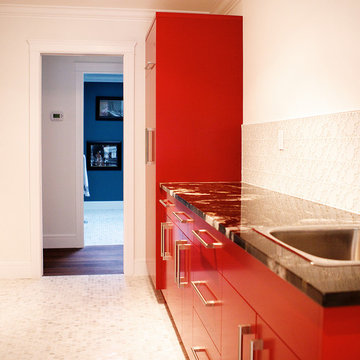
Circle tiles on the wall and hex on the floor - this bright red really sets the tone for this gorgeous laundry room.
Photo Credit - Brice Ferre
Inspiration for a modern galley separated utility room in Vancouver with a submerged sink, flat-panel cabinets, red cabinets, granite worktops, white walls, ceramic flooring and a side by side washer and dryer.
Inspiration for a modern galley separated utility room in Vancouver with a submerged sink, flat-panel cabinets, red cabinets, granite worktops, white walls, ceramic flooring and a side by side washer and dryer.
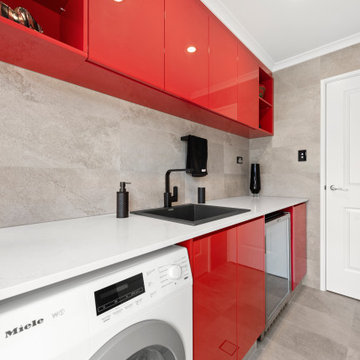
Medium sized modern single-wall separated utility room in Perth with a built-in sink, recessed-panel cabinets, red cabinets, grey walls, ceramic flooring, grey floors and white worktops.
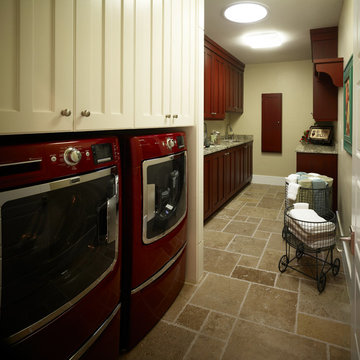
This is an example of a medium sized classic galley separated utility room in Salt Lake City with a submerged sink, recessed-panel cabinets, red cabinets, granite worktops, beige walls, ceramic flooring and a side by side washer and dryer.
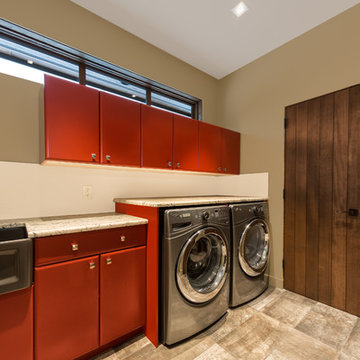
Laundry; White Ice Granite, Leather finish
Large contemporary single-wall separated utility room in Vancouver with granite worktops, a belfast sink, flat-panel cabinets, red cabinets, beige walls, ceramic flooring and a side by side washer and dryer.
Large contemporary single-wall separated utility room in Vancouver with granite worktops, a belfast sink, flat-panel cabinets, red cabinets, beige walls, ceramic flooring and a side by side washer and dryer.
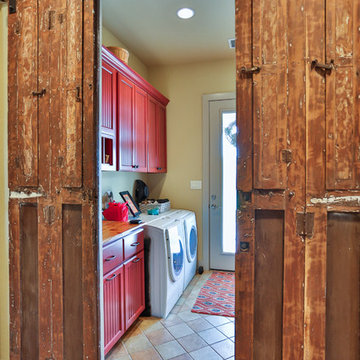
Medium sized farmhouse utility room in Austin with red cabinets, wood worktops, ceramic flooring, a side by side washer and dryer, recessed-panel cabinets and beige walls.
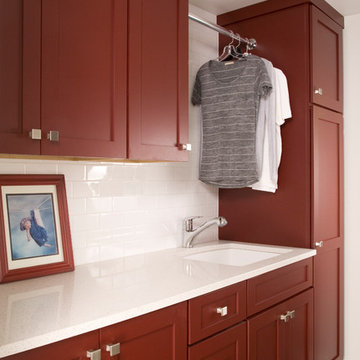
Red cabinets to add a happy pop of color!
Design ideas for a medium sized rural single-wall utility room in Seattle with a submerged sink, shaker cabinets, red cabinets, engineered stone countertops, grey walls, ceramic flooring, a side by side washer and dryer, grey floors and white worktops.
Design ideas for a medium sized rural single-wall utility room in Seattle with a submerged sink, shaker cabinets, red cabinets, engineered stone countertops, grey walls, ceramic flooring, a side by side washer and dryer, grey floors and white worktops.
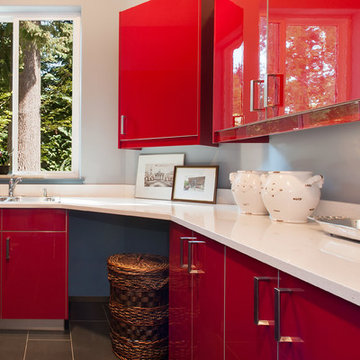
Design ideas for a medium sized eclectic utility room in Seattle with a built-in sink, flat-panel cabinets, red cabinets, granite worktops and ceramic flooring.
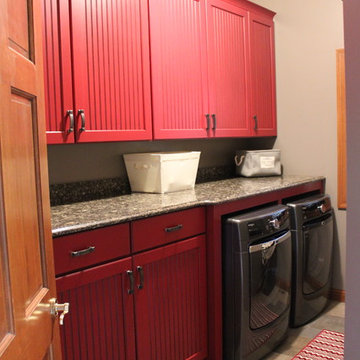
Andrea Oelger, CKD
Design ideas for a medium sized traditional galley separated utility room in St Louis with recessed-panel cabinets, red cabinets, engineered stone countertops, grey walls, ceramic flooring and a side by side washer and dryer.
Design ideas for a medium sized traditional galley separated utility room in St Louis with recessed-panel cabinets, red cabinets, engineered stone countertops, grey walls, ceramic flooring and a side by side washer and dryer.
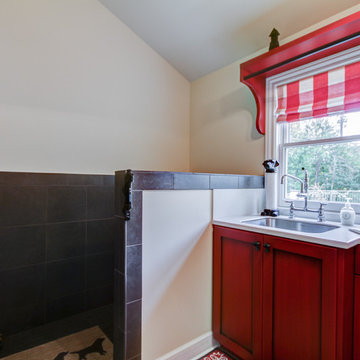
Dog Wash Station
Inspiration for a small classic u-shaped utility room in Grand Rapids with red cabinets, white walls, an utility sink, shaker cabinets, composite countertops, a side by side washer and dryer and ceramic flooring.
Inspiration for a small classic u-shaped utility room in Grand Rapids with red cabinets, white walls, an utility sink, shaker cabinets, composite countertops, a side by side washer and dryer and ceramic flooring.
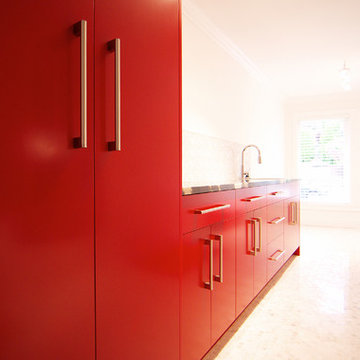
Huge windows bring the outdoors in to this generous laundry room.
Photo Credit - Brice Ferre
Modern galley separated utility room in Vancouver with a submerged sink, flat-panel cabinets, red cabinets, granite worktops, white walls, ceramic flooring and a side by side washer and dryer.
Modern galley separated utility room in Vancouver with a submerged sink, flat-panel cabinets, red cabinets, granite worktops, white walls, ceramic flooring and a side by side washer and dryer.
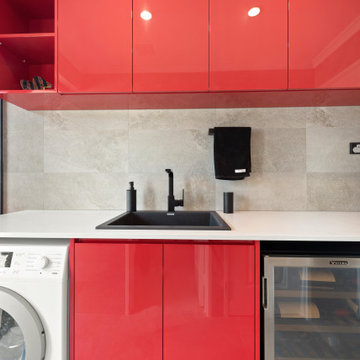
Photo of a medium sized modern single-wall separated utility room in Perth with a built-in sink, recessed-panel cabinets, red cabinets, grey walls, ceramic flooring, grey floors and white worktops.
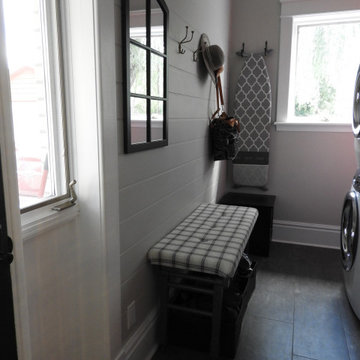
Laundry Room & Side Entrance
Design ideas for a small traditional single-wall utility room in Toronto with a submerged sink, shaker cabinets, red cabinets, engineered stone countertops, white splashback, stone tiled splashback, white walls, ceramic flooring, a stacked washer and dryer, grey floors, black worktops and tongue and groove walls.
Design ideas for a small traditional single-wall utility room in Toronto with a submerged sink, shaker cabinets, red cabinets, engineered stone countertops, white splashback, stone tiled splashback, white walls, ceramic flooring, a stacked washer and dryer, grey floors, black worktops and tongue and groove walls.
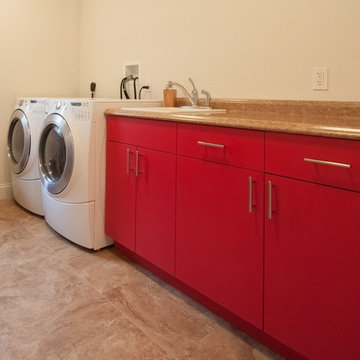
Laundry Room- North Salem, NY
Traditional utility room in New York with red cabinets, laminate countertops, beige walls, ceramic flooring, a side by side washer and dryer and a built-in sink.
Traditional utility room in New York with red cabinets, laminate countertops, beige walls, ceramic flooring, a side by side washer and dryer and a built-in sink.
Utility Room with Red Cabinets and Ceramic Flooring Ideas and Designs
1