Utility Room with Tonge and Groove Splashback and Ceramic Flooring Ideas and Designs
Refine by:
Budget
Sort by:Popular Today
1 - 20 of 27 photos
Item 1 of 3

Advisement + Design - Construction advisement, custom millwork & custom furniture design, interior design & art curation by Chango & Co.
Design ideas for an expansive classic l-shaped utility room in New York with an integrated sink, beaded cabinets, black cabinets, engineered stone countertops, white splashback, tonge and groove splashback, white walls, ceramic flooring, a side by side washer and dryer, multi-coloured floors, white worktops, a timber clad ceiling and tongue and groove walls.
Design ideas for an expansive classic l-shaped utility room in New York with an integrated sink, beaded cabinets, black cabinets, engineered stone countertops, white splashback, tonge and groove splashback, white walls, ceramic flooring, a side by side washer and dryer, multi-coloured floors, white worktops, a timber clad ceiling and tongue and groove walls.

In order to fit in a full sized W/D, we reconfigured the layout, as the new washer & dryer could not be side by side. By removing a sink, the storage increased to include a pull out for detergents, and 2 large drop down wire hampers.

This is an example of a medium sized country galley separated utility room in Chicago with shaker cabinets, yellow cabinets, engineered stone countertops, beige splashback, tonge and groove splashback, beige walls, ceramic flooring, a side by side washer and dryer, white floors, black worktops, wallpapered walls and a dado rail.

Fields of corn stalks outside the window compliment the blue cabinetry of this beautiful laundry. The warm wood butcher block top is a nice contrast.

Design ideas for a medium sized classic single-wall separated utility room in New York with a built-in sink, shaker cabinets, grey cabinets, concrete worktops, white splashback, tonge and groove splashback, white walls, ceramic flooring, a side by side washer and dryer, grey floors, grey worktops, a wood ceiling and tongue and groove walls.

Laundry room sink.
This is an example of a medium sized modern single-wall separated utility room in Other with a built-in sink, recessed-panel cabinets, white cabinets, wood worktops, white splashback, tonge and groove splashback, white walls, ceramic flooring, a side by side washer and dryer, grey floors, brown worktops and tongue and groove walls.
This is an example of a medium sized modern single-wall separated utility room in Other with a built-in sink, recessed-panel cabinets, white cabinets, wood worktops, white splashback, tonge and groove splashback, white walls, ceramic flooring, a side by side washer and dryer, grey floors, brown worktops and tongue and groove walls.
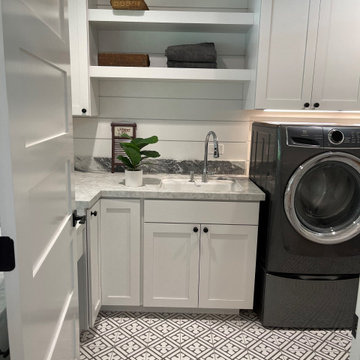
Laundry room remodel featuring DeWils cabinetry in Maple with Just white, white and gray quartzite countertop, Morgan Hill, CA | Photo: CAGE Design Build

A complete redesign of laundry room, half bath and entry-way. My design included shiplapping walls, custom storage bench, work space above laundry, new door. I selected paint colors, light and bathroom fixtures and entryway furnishings.
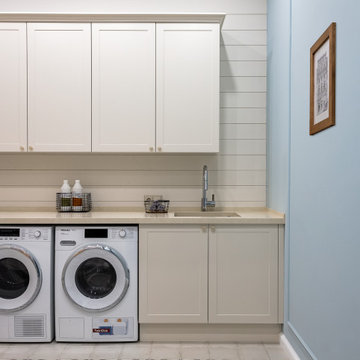
Просторная прачечная - это мечта любой хозяйки. Отдельное помещение, где можно сушить, гладить вещи не перетаскивая их из стиральной машины в другой конец дома.
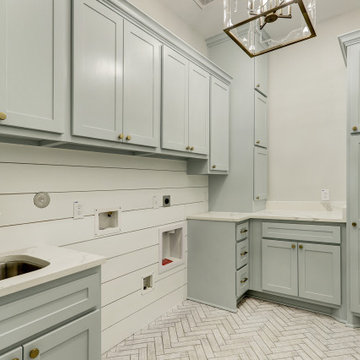
This is an example of a traditional utility room in Houston with a single-bowl sink, raised-panel cabinets, grey cabinets, marble worktops, white splashback, tonge and groove splashback, white walls, ceramic flooring, white floors and white worktops.
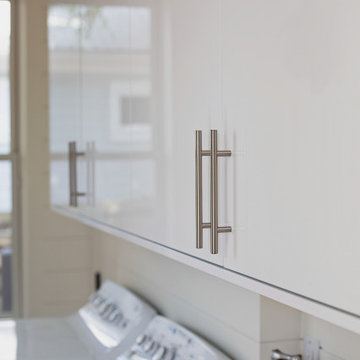
Project: M1258
Design/Manufacturer/Installer: Marquis Fine Cabinetry
Collection: Milano
Finish: Bianco Lucido
Features: Adjustable Legs/Soft Close (Standard)
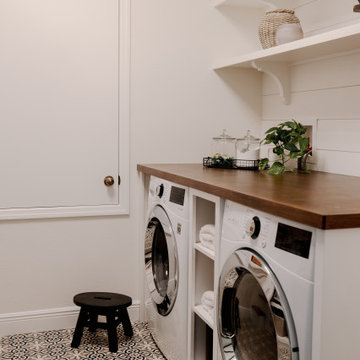
This laundry room has a modern farmhouse look with the tile design on the floor and with the shiplap on the walls.
This is an example of a medium sized traditional galley separated utility room in Orlando with wood worktops, white splashback, tonge and groove splashback, white walls, ceramic flooring, a side by side washer and dryer, multi-coloured floors, brown worktops and tongue and groove walls.
This is an example of a medium sized traditional galley separated utility room in Orlando with wood worktops, white splashback, tonge and groove splashback, white walls, ceramic flooring, a side by side washer and dryer, multi-coloured floors, brown worktops and tongue and groove walls.
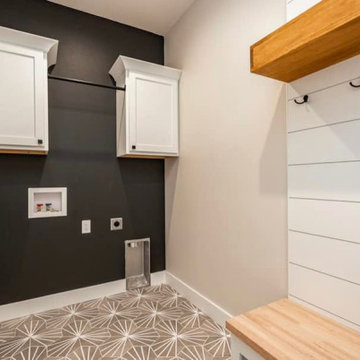
Elevate Your Laundry Experience with Modern Convenience and Style! At Henry's Painting & Contracting, we redefine the practicality and aesthetics of laundry rooms with our expert design services. Our specialized modern laundry room designs blend contemporary flair with functional features. From sleek cabinetry to innovative flooring, we create laundry spaces that are not only efficient but also aesthetically pleasing. With a focus on organization, storage, and the latest design trends, our team ensures your laundry room is more than just a chore space; it's a modern haven for daily life. Experience the art of modern living with our laundry room design, where form and function come together seamlessly.
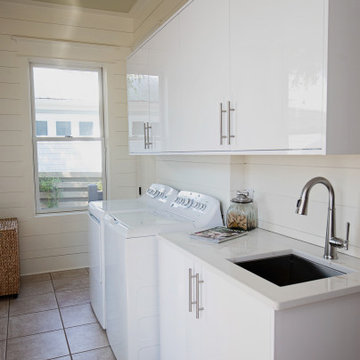
Project: M1258
Design/Manufacturer/Installer: Marquis Fine Cabinetry
Collection: Milano
Finish: Bianco Lucido
Features: Adjustable Legs/Soft Close (Standard)

Inspiration for a large classic l-shaped separated utility room in Other with a submerged sink, recessed-panel cabinets, beige cabinets, engineered stone countertops, beige splashback, tonge and groove splashback, blue walls, ceramic flooring, a side by side washer and dryer, beige floors, beige worktops and tongue and groove walls.
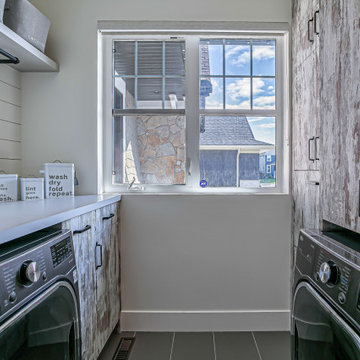
In order to fit in a full sized W/D, we reconfigured the layout, as the new washer & dryer could not be side by side. By removing a sink, the storage increased to include a pull out for detergents, and 2 large drop down wire hampers.
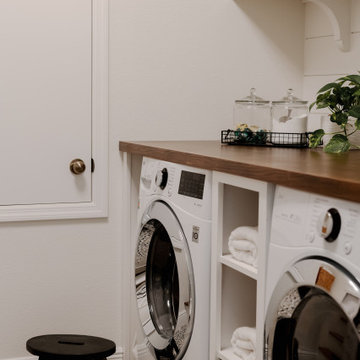
This laundry room has a modern farmhouse look with the tile design on the floor and with the shiplap on the walls.
Inspiration for a medium sized classic galley separated utility room in Orlando with wood worktops, white splashback, tonge and groove splashback, white walls, ceramic flooring, a side by side washer and dryer, multi-coloured floors, brown worktops and tongue and groove walls.
Inspiration for a medium sized classic galley separated utility room in Orlando with wood worktops, white splashback, tonge and groove splashback, white walls, ceramic flooring, a side by side washer and dryer, multi-coloured floors, brown worktops and tongue and groove walls.

Advisement + Design - Construction advisement, custom millwork & custom furniture design, interior design & art curation by Chango & Co.
Photo of an expansive classic l-shaped utility room in New York with an integrated sink, beaded cabinets, black cabinets, engineered stone countertops, white splashback, tonge and groove splashback, white walls, ceramic flooring, a side by side washer and dryer, multi-coloured floors, white worktops, a timber clad ceiling and tongue and groove walls.
Photo of an expansive classic l-shaped utility room in New York with an integrated sink, beaded cabinets, black cabinets, engineered stone countertops, white splashback, tonge and groove splashback, white walls, ceramic flooring, a side by side washer and dryer, multi-coloured floors, white worktops, a timber clad ceiling and tongue and groove walls.

Design ideas for a medium sized country galley separated utility room in Chicago with shaker cabinets, yellow cabinets, engineered stone countertops, beige splashback, tonge and groove splashback, beige walls, ceramic flooring, a side by side washer and dryer, white floors, black worktops and wallpapered walls.
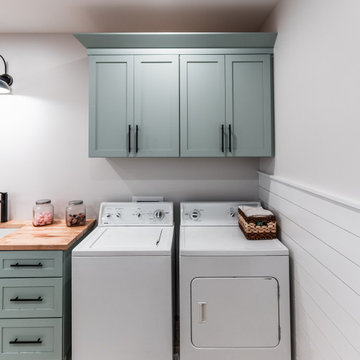
Fields of corn stalks outside the window compliment the blue cabinetry of this beautiful laundry. The warm wood butcher block top is a nice contrast.
Utility Room with Tonge and Groove Splashback and Ceramic Flooring Ideas and Designs
1