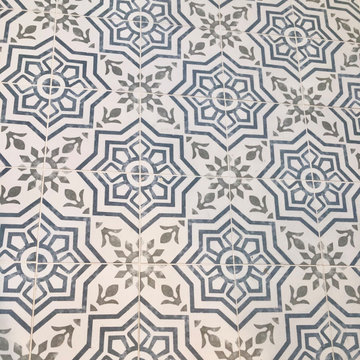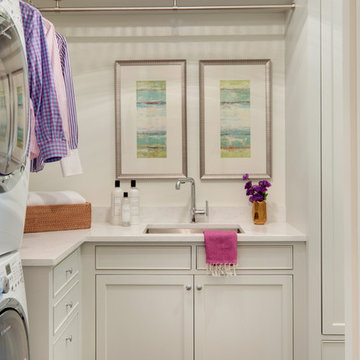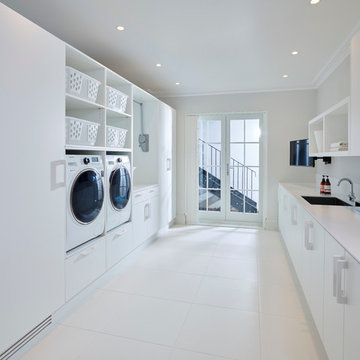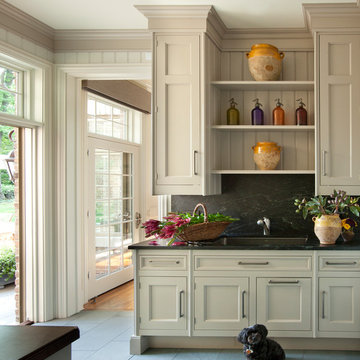Utility Room with White Walls and Ceramic Flooring Ideas and Designs
Refine by:
Budget
Sort by:Popular Today
1 - 20 of 2,674 photos
Item 1 of 3

Traditional utility room in Other with a belfast sink, shaker cabinets, green cabinets, quartz worktops, white walls, ceramic flooring, a side by side washer and dryer, black floors, white worktops and panelled walls.

Photo of a large farmhouse l-shaped separated utility room in Minneapolis with a built-in sink, grey cabinets, engineered stone countertops, white splashback, ceramic splashback, white walls, ceramic flooring, a side by side washer and dryer, multi-coloured floors, white worktops and panelled walls.

RENOVATE LAUNDRY ROOM
This is an example of a small farmhouse l-shaped separated utility room in Los Angeles with shaker cabinets, white cabinets, quartz worktops, white walls, ceramic flooring, a stacked washer and dryer, beige floors and white worktops.
This is an example of a small farmhouse l-shaped separated utility room in Los Angeles with shaker cabinets, white cabinets, quartz worktops, white walls, ceramic flooring, a stacked washer and dryer, beige floors and white worktops.

Farmhouse style laundry room featuring navy patterned Cement Tile flooring, custom white overlay cabinets, brass cabinet hardware, farmhouse sink, and wall mounted faucet.

Upstairs laundry room finished with gray shaker cabinetry, butcher block countertops, and blu patterned tile.
This is an example of a medium sized modern l-shaped utility room in Charlotte with a submerged sink, shaker cabinets, grey cabinets, wood worktops, white walls, ceramic flooring, a side by side washer and dryer, blue floors and brown worktops.
This is an example of a medium sized modern l-shaped utility room in Charlotte with a submerged sink, shaker cabinets, grey cabinets, wood worktops, white walls, ceramic flooring, a side by side washer and dryer, blue floors and brown worktops.

Inspiration for a medium sized midcentury l-shaped separated utility room in Detroit with a submerged sink, flat-panel cabinets, dark wood cabinets, quartz worktops, white walls, ceramic flooring, a side by side washer and dryer, white floors, white worktops and wallpapered walls.

beautiful laundry off the garage entrance is a practical feature of this home on a country block with loads of storage and pull-out hampers.
This is an example of a large contemporary single-wall separated utility room in Wollongong with a belfast sink, white splashback, metro tiled splashback, white walls, ceramic flooring, a side by side washer and dryer and grey floors.
This is an example of a large contemporary single-wall separated utility room in Wollongong with a belfast sink, white splashback, metro tiled splashback, white walls, ceramic flooring, a side by side washer and dryer and grey floors.

This is an example of a medium sized contemporary single-wall separated utility room in Other with a built-in sink, flat-panel cabinets, grey cabinets, wood worktops, white splashback, ceramic splashback, white walls, ceramic flooring, a side by side washer and dryer and grey floors.

This photo was taken at DJK Custom Homes new Parker IV Eco-Smart model home in Stewart Ridge of Plainfield, Illinois.
Photo of a medium sized industrial separated utility room in Chicago with a belfast sink, shaker cabinets, distressed cabinets, engineered stone countertops, beige splashback, brick splashback, white walls, ceramic flooring, a stacked washer and dryer, grey floors, white worktops and brick walls.
Photo of a medium sized industrial separated utility room in Chicago with a belfast sink, shaker cabinets, distressed cabinets, engineered stone countertops, beige splashback, brick splashback, white walls, ceramic flooring, a stacked washer and dryer, grey floors, white worktops and brick walls.

This is an example of a medium sized traditional single-wall utility room in Charleston with shaker cabinets, white cabinets, white walls, ceramic flooring, a side by side washer and dryer and blue floors.

This is an example of a medium sized classic galley separated utility room in Cincinnati with a single-bowl sink, white cabinets, engineered stone countertops, white walls, ceramic flooring, an integrated washer and dryer, grey floors, recessed-panel cabinets and grey worktops.

Paul Dyer
Inspiration for a small traditional single-wall separated utility room in San Francisco with a built-in sink, shaker cabinets, white cabinets, marble worktops, white walls, ceramic flooring, a side by side washer and dryer, beige floors and white worktops.
Inspiration for a small traditional single-wall separated utility room in San Francisco with a built-in sink, shaker cabinets, white cabinets, marble worktops, white walls, ceramic flooring, a side by side washer and dryer, beige floors and white worktops.

Colindale Design / CR3 Studio
Photo of a small beach style l-shaped separated utility room in Adelaide with a built-in sink, white cabinets, wood worktops, white walls, ceramic flooring, a side by side washer and dryer, brown worktops, flat-panel cabinets and grey floors.
Photo of a small beach style l-shaped separated utility room in Adelaide with a built-in sink, white cabinets, wood worktops, white walls, ceramic flooring, a side by side washer and dryer, brown worktops, flat-panel cabinets and grey floors.

Adrian Shellard Photography
Inspiration for a large country l-shaped separated utility room in Calgary with a built-in sink, shaker cabinets, black cabinets, laminate countertops, white walls, ceramic flooring, an integrated washer and dryer, grey floors and grey worktops.
Inspiration for a large country l-shaped separated utility room in Calgary with a built-in sink, shaker cabinets, black cabinets, laminate countertops, white walls, ceramic flooring, an integrated washer and dryer, grey floors and grey worktops.

Photo of a medium sized traditional l-shaped separated utility room in Atlanta with a built-in sink, shaker cabinets, black cabinets, wood worktops, white walls, ceramic flooring, a side by side washer and dryer and multi-coloured floors.

Location: Bethesda, MD, USA
This total revamp turned out better than anticipated leaving the clients thrilled with the outcome.
Finecraft Contractors, Inc.
Interior Designer: Anna Cave
Susie Soleimani Photography
Blog: http://graciousinteriors.blogspot.com/2016/07/from-cellar-to-stellar-lower-level.html

Spacecrafting Photography
Traditional l-shaped utility room in Minneapolis with a submerged sink, white cabinets, composite countertops, white walls, ceramic flooring, a stacked washer and dryer and shaker cabinets.
Traditional l-shaped utility room in Minneapolis with a submerged sink, white cabinets, composite countertops, white walls, ceramic flooring, a stacked washer and dryer and shaker cabinets.

Photo of a modern galley utility room in London with a single-bowl sink, white walls, ceramic flooring, a side by side washer and dryer, flat-panel cabinets, white cabinets and composite countertops.

Marshall Morgan Erb Design Inc.
Photo: Nick Johnson
This is an example of a classic separated utility room in Chicago with a submerged sink, recessed-panel cabinets, soapstone worktops, white walls, ceramic flooring and beige cabinets.
This is an example of a classic separated utility room in Chicago with a submerged sink, recessed-panel cabinets, soapstone worktops, white walls, ceramic flooring and beige cabinets.

Stacking the washer & dryer to create more functional space while adding a ton of style through gorgeous tile selections.
Small contemporary single-wall separated utility room in DC Metro with shaker cabinets, white cabinets, engineered stone countertops, multi-coloured splashback, marble splashback, white walls, ceramic flooring, a stacked washer and dryer, multi-coloured floors and white worktops.
Small contemporary single-wall separated utility room in DC Metro with shaker cabinets, white cabinets, engineered stone countertops, multi-coloured splashback, marble splashback, white walls, ceramic flooring, a stacked washer and dryer, multi-coloured floors and white worktops.
Utility Room with White Walls and Ceramic Flooring Ideas and Designs
1