Utility Room with Ceramic Splashback and Marble Flooring Ideas and Designs
Refine by:
Budget
Sort by:Popular Today
1 - 8 of 8 photos
Item 1 of 3

Inspiration for a medium sized nautical galley utility room in Other with a belfast sink, flat-panel cabinets, blue cabinets, white splashback, ceramic splashback, white walls, marble flooring and a side by side washer and dryer.
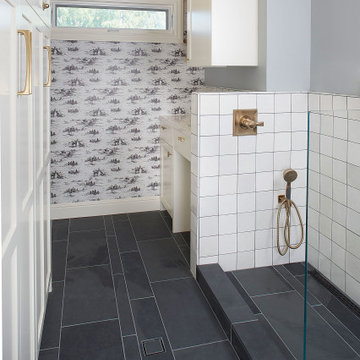
Photography Copyright Peter Medilek Photography
Photo of a small classic utility room in San Francisco with a submerged sink, shaker cabinets, white cabinets, engineered stone countertops, white splashback, ceramic splashback, grey walls, marble flooring, a stacked washer and dryer, white floors, white worktops and wallpapered walls.
Photo of a small classic utility room in San Francisco with a submerged sink, shaker cabinets, white cabinets, engineered stone countertops, white splashback, ceramic splashback, grey walls, marble flooring, a stacked washer and dryer, white floors, white worktops and wallpapered walls.

Modern Laundry room in new build concealed behind the kitchen.
Design ideas for a large modern galley utility room in Sydney with a single-bowl sink, all styles of cabinet, white cabinets, marble worktops, beige splashback, ceramic splashback, beige walls, marble flooring, a stacked washer and dryer, white floors, white worktops, all types of ceiling and all types of wall treatment.
Design ideas for a large modern galley utility room in Sydney with a single-bowl sink, all styles of cabinet, white cabinets, marble worktops, beige splashback, ceramic splashback, beige walls, marble flooring, a stacked washer and dryer, white floors, white worktops, all types of ceiling and all types of wall treatment.
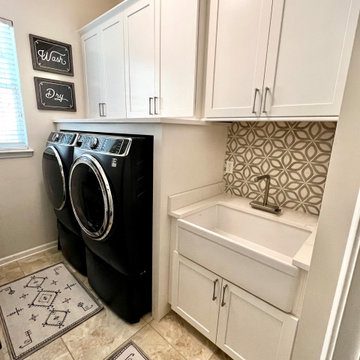
Farmhouse inspired laundry room with all white cabinets , a patterned tile backsplash, silver hardware, and black appliances.
This is an example of a medium sized rural single-wall separated utility room with a belfast sink, recessed-panel cabinets, white cabinets, engineered stone countertops, grey splashback, ceramic splashback, beige walls, marble flooring, a side by side washer and dryer, beige floors and white worktops.
This is an example of a medium sized rural single-wall separated utility room with a belfast sink, recessed-panel cabinets, white cabinets, engineered stone countertops, grey splashback, ceramic splashback, beige walls, marble flooring, a side by side washer and dryer, beige floors and white worktops.
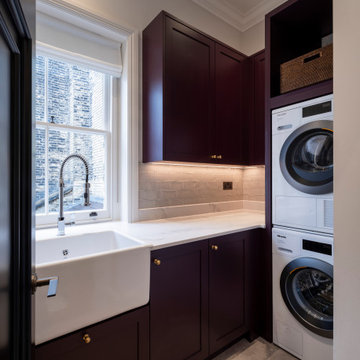
This is an example of a medium sized classic l-shaped separated utility room in London with a belfast sink, shaker cabinets, red cabinets, quartz worktops, beige splashback, ceramic splashback, beige walls, marble flooring, a stacked washer and dryer, beige floors and white worktops.

Photography Copyright Peter Medilek Photography
This is an example of a small traditional utility room in San Francisco with shaker cabinets, white cabinets, grey walls, marble flooring, white floors, a submerged sink, engineered stone countertops, a stacked washer and dryer, white worktops, white splashback, ceramic splashback and wallpapered walls.
This is an example of a small traditional utility room in San Francisco with shaker cabinets, white cabinets, grey walls, marble flooring, white floors, a submerged sink, engineered stone countertops, a stacked washer and dryer, white worktops, white splashback, ceramic splashback and wallpapered walls.
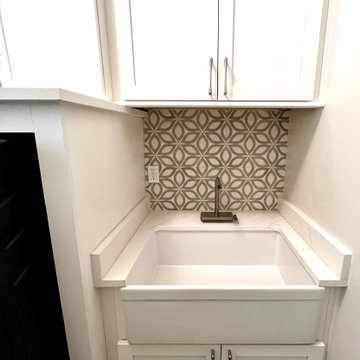
Patterned ceramic tile for the perfect accent in this space. A deep sink is featured for the perfect addition and aid to any laundry needs. The room has enough space to hold any essentials you may need.
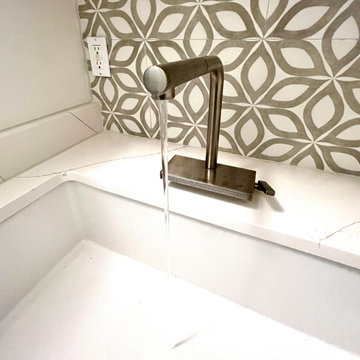
A modern stainless steel sink faucet that provides a beautiful flow of colors between the accent wall and white countertop/sink.
Photo of a medium sized farmhouse single-wall separated utility room with a belfast sink, recessed-panel cabinets, white cabinets, engineered stone countertops, grey splashback, ceramic splashback, beige walls, marble flooring, a side by side washer and dryer, beige floors and white worktops.
Photo of a medium sized farmhouse single-wall separated utility room with a belfast sink, recessed-panel cabinets, white cabinets, engineered stone countertops, grey splashback, ceramic splashback, beige walls, marble flooring, a side by side washer and dryer, beige floors and white worktops.
Utility Room with Ceramic Splashback and Marble Flooring Ideas and Designs
1