Utility Room with Ceramic Splashback and Medium Hardwood Flooring Ideas and Designs
Refine by:
Budget
Sort by:Popular Today
21 - 40 of 74 photos
Item 1 of 3
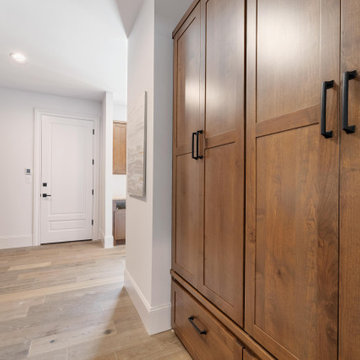
Photo of an expansive traditional u-shaped separated utility room in Houston with a submerged sink, shaker cabinets, brown cabinets, engineered stone countertops, white splashback, ceramic splashback, white walls, medium hardwood flooring, a side by side washer and dryer, brown floors and beige worktops.
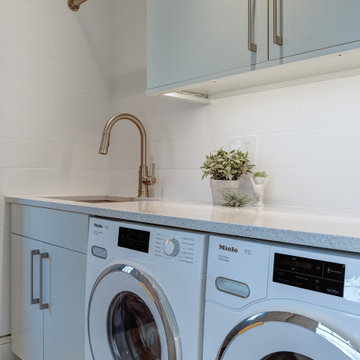
This laundry room is sleek, functional and FUN! We used Sherwin Williams "Sea Salt" for the cabinet paint color and a
This is an example of a medium sized contemporary l-shaped separated utility room in DC Metro with a submerged sink, flat-panel cabinets, green cabinets, engineered stone countertops, white splashback, ceramic splashback, green walls, medium hardwood flooring, an integrated washer and dryer, grey floors and white worktops.
This is an example of a medium sized contemporary l-shaped separated utility room in DC Metro with a submerged sink, flat-panel cabinets, green cabinets, engineered stone countertops, white splashback, ceramic splashback, green walls, medium hardwood flooring, an integrated washer and dryer, grey floors and white worktops.
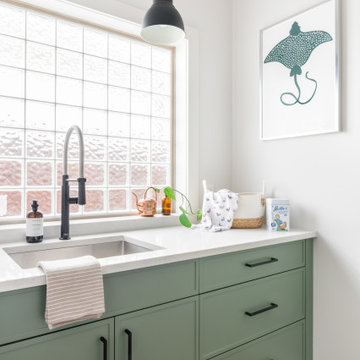
Design ideas for a medium sized classic galley utility room in Vancouver with a submerged sink, shaker cabinets, green cabinets, engineered stone countertops, white splashback, ceramic splashback, medium hardwood flooring, brown floors, white worktops and a vaulted ceiling.
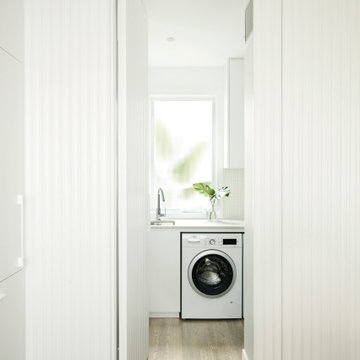
Laundry accessed via secret pivoting wall panel from kitchen. New reeded glass window to provide screening from neighbours
Inspiration for a small contemporary l-shaped separated utility room in Melbourne with a single-bowl sink, flat-panel cabinets, white cabinets, engineered stone countertops, white splashback, ceramic splashback, white walls, medium hardwood flooring, a side by side washer and dryer, brown floors and grey worktops.
Inspiration for a small contemporary l-shaped separated utility room in Melbourne with a single-bowl sink, flat-panel cabinets, white cabinets, engineered stone countertops, white splashback, ceramic splashback, white walls, medium hardwood flooring, a side by side washer and dryer, brown floors and grey worktops.
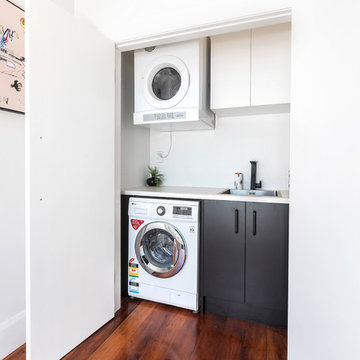
This is an example of a medium sized modern u-shaped utility room in Auckland with a submerged sink, flat-panel cabinets, black cabinets, laminate countertops, white splashback, ceramic splashback, medium hardwood flooring and brown floors.
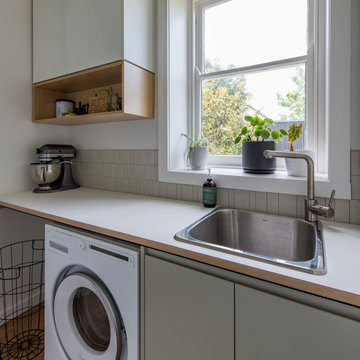
Photo of a contemporary u-shaped utility room in Melbourne with a built-in sink, flat-panel cabinets, beige cabinets, composite countertops, beige splashback, ceramic splashback, medium hardwood flooring, brown floors and white worktops.
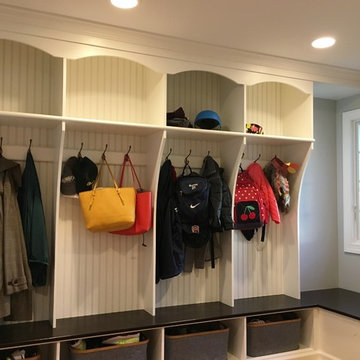
This custom mudroom bench, opposite the laundry, gives each person in the family of four their own turf.
This is an example of a large classic l-shaped utility room in Philadelphia with a submerged sink, shaker cabinets, engineered stone countertops, white splashback, ceramic splashback, medium hardwood flooring and brown floors.
This is an example of a large classic l-shaped utility room in Philadelphia with a submerged sink, shaker cabinets, engineered stone countertops, white splashback, ceramic splashback, medium hardwood flooring and brown floors.
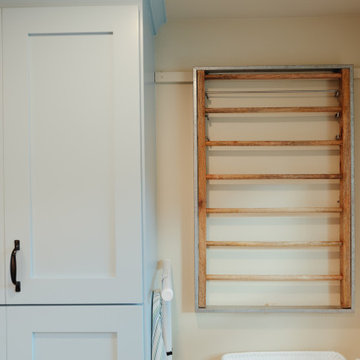
Large coastal galley utility room in Seattle with a belfast sink, shaker cabinets, blue cabinets, wood worktops, white splashback, ceramic splashback, beige walls, medium hardwood flooring, a side by side washer and dryer, brown floors and brown worktops.
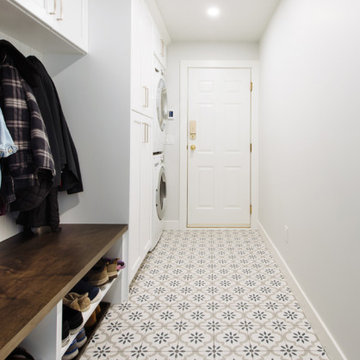
Medium sized farmhouse galley utility room in Vancouver with a submerged sink, shaker cabinets, white cabinets, engineered stone countertops, white splashback, ceramic splashback, medium hardwood flooring, beige floors and white worktops.
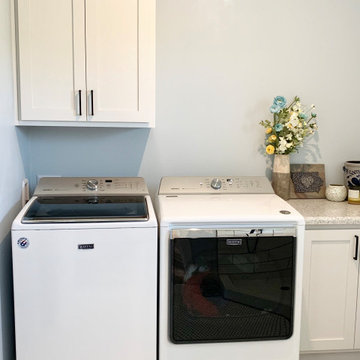
Koch Cabinetry in the Savannah door and a combination of “White” and “Black” painted finishes. KitchenAid appliances featured including a commercial style range. Cambria Quartz in the “Bentley” design in a waterfall island countertop and “Fieldstone” Cambria on the kitchen perimeter. Cabinetry, counters, and appliances by Village Home Stores for a new home built in Eldridge Iowa by Budd Creek Homes.
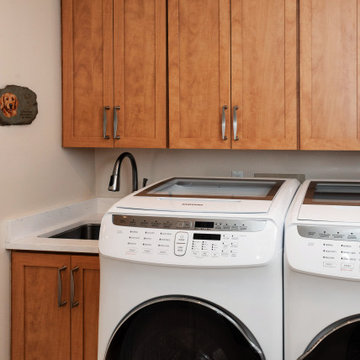
This kitchen was refaced in natural cherry wood with a caramel glaze. Cabinets with internal lighting, glass doors and shelves allow their contents to be on display. New cabinets were added, and seven rollouts were installed to dramatically increase storage. The laundry room cabinets were also updated and expanded with laminate Shaker doors, rollouts and new cabinetry.
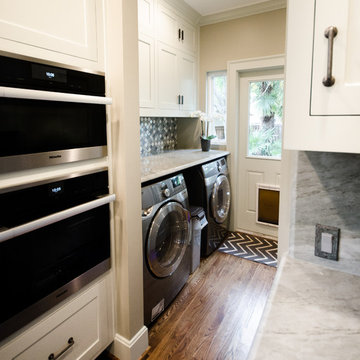
Lindsay Hames
Large contemporary l-shaped utility room in Dallas with ceramic splashback, medium hardwood flooring, a submerged sink, shaker cabinets, green cabinets and quartz worktops.
Large contemporary l-shaped utility room in Dallas with ceramic splashback, medium hardwood flooring, a submerged sink, shaker cabinets, green cabinets and quartz worktops.
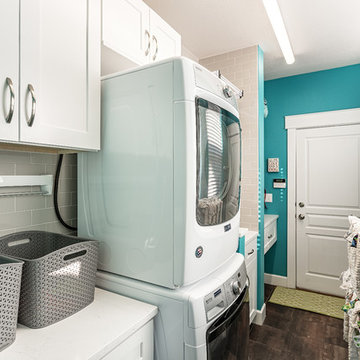
Greg Muntz - Muntz Photography
Inspiration for a large galley utility room in Other with a belfast sink, shaker cabinets, grey cabinets, engineered stone countertops, grey splashback, ceramic splashback, medium hardwood flooring, brown floors and white worktops.
Inspiration for a large galley utility room in Other with a belfast sink, shaker cabinets, grey cabinets, engineered stone countertops, grey splashback, ceramic splashback, medium hardwood flooring, brown floors and white worktops.
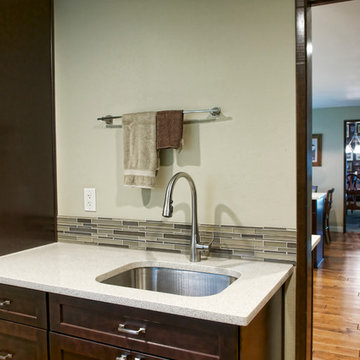
Photo of a large classic u-shaped utility room in Seattle with a submerged sink, recessed-panel cabinets, dark wood cabinets, quartz worktops, beige splashback, ceramic splashback and medium hardwood flooring.
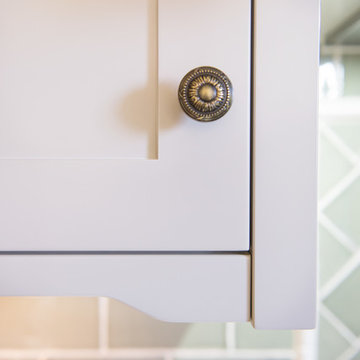
Adrienne Bizzarri Photography
Design ideas for a large classic galley separated utility room in Melbourne with a submerged sink, shaker cabinets, beige cabinets, wood worktops, green splashback, ceramic splashback, medium hardwood flooring, beige walls and a side by side washer and dryer.
Design ideas for a large classic galley separated utility room in Melbourne with a submerged sink, shaker cabinets, beige cabinets, wood worktops, green splashback, ceramic splashback, medium hardwood flooring, beige walls and a side by side washer and dryer.
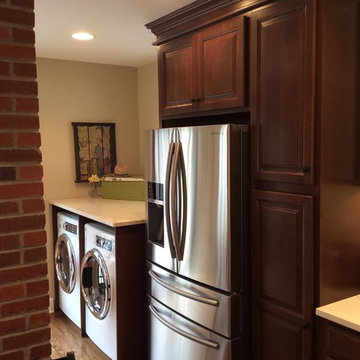
Photo of a medium sized classic galley utility room in Kansas City with a belfast sink, raised-panel cabinets, dark wood cabinets, engineered stone countertops, beige splashback, ceramic splashback and medium hardwood flooring.
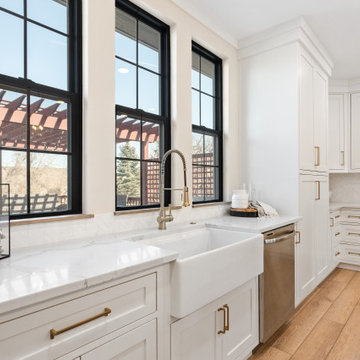
Bright and beautiful kitchen remodel by Casino Co. Renovations. The finished space includes custom cabinets made in our own woodshop, crown molding, wall tile, new flooring, quartz countertops, upgraded ceiling lighting and sconce lighting, new flooring, farmhouse sink, and gold hardware throughout.

Locker-room-inspired floor-to-ceiling cabinets in the mudroom area.
Expansive modern galley utility room in Portland with a belfast sink, shaker cabinets, medium wood cabinets, ceramic splashback, medium hardwood flooring, brown floors, white worktops, engineered stone countertops, grey splashback, grey walls and a side by side washer and dryer.
Expansive modern galley utility room in Portland with a belfast sink, shaker cabinets, medium wood cabinets, ceramic splashback, medium hardwood flooring, brown floors, white worktops, engineered stone countertops, grey splashback, grey walls and a side by side washer and dryer.
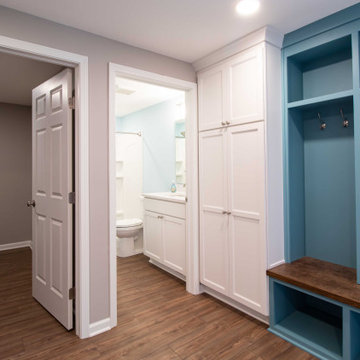
The attached garage was converted into a mudroom creating a first floor laundry space, a full size bathroom with a large walk in storage area.
Inspiration for a large contemporary l-shaped utility room in Cleveland with a submerged sink, shaker cabinets, blue cabinets, quartz worktops, white splashback, ceramic splashback, grey walls, medium hardwood flooring, a side by side washer and dryer, brown floors and white worktops.
Inspiration for a large contemporary l-shaped utility room in Cleveland with a submerged sink, shaker cabinets, blue cabinets, quartz worktops, white splashback, ceramic splashback, grey walls, medium hardwood flooring, a side by side washer and dryer, brown floors and white worktops.
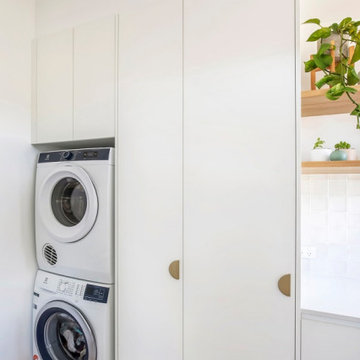
Photo of a medium sized modern galley utility room in Sydney with a submerged sink, flat-panel cabinets, white cabinets, engineered stone countertops, white splashback, ceramic splashback, white walls, medium hardwood flooring, a stacked washer and dryer, beige floors and white worktops.
Utility Room with Ceramic Splashback and Medium Hardwood Flooring Ideas and Designs
2