Utility Room with Ceramic Splashback and Medium Hardwood Flooring Ideas and Designs
Refine by:
Budget
Sort by:Popular Today
61 - 74 of 74 photos
Item 1 of 3
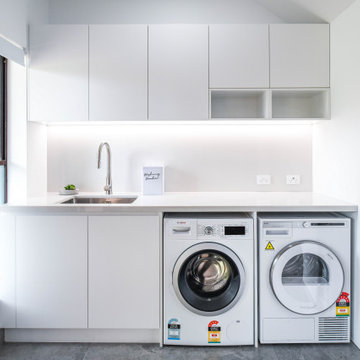
This is an example of a medium sized modern single-wall separated utility room in Sydney with a submerged sink, flat-panel cabinets, white cabinets, engineered stone countertops, white splashback, ceramic splashback, white walls, medium hardwood flooring, a side by side washer and dryer, brown floors and white worktops.
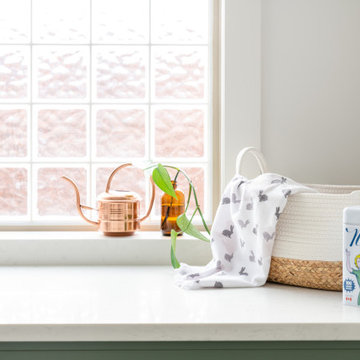
Design ideas for a medium sized traditional galley utility room in Vancouver with a submerged sink, shaker cabinets, green cabinets, engineered stone countertops, white splashback, ceramic splashback, medium hardwood flooring, brown floors, white worktops and a vaulted ceiling.
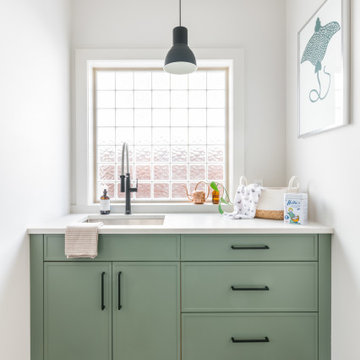
Inspiration for a medium sized classic galley utility room in Vancouver with a submerged sink, shaker cabinets, green cabinets, engineered stone countertops, white splashback, ceramic splashback, medium hardwood flooring, brown floors, white worktops and a vaulted ceiling.
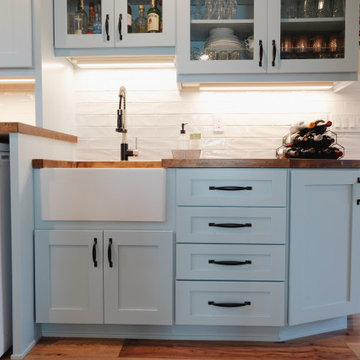
Design ideas for a large nautical galley utility room in Seattle with a belfast sink, shaker cabinets, blue cabinets, wood worktops, white splashback, ceramic splashback, beige walls, medium hardwood flooring, a side by side washer and dryer, brown floors and brown worktops.
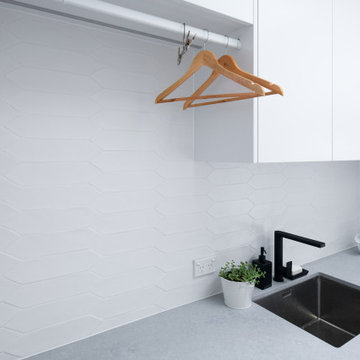
Large modern l-shaped separated utility room in Sydney with a submerged sink, flat-panel cabinets, white cabinets, engineered stone countertops, white splashback, ceramic splashback, white walls, medium hardwood flooring, a stacked washer and dryer, brown floors and grey worktops.
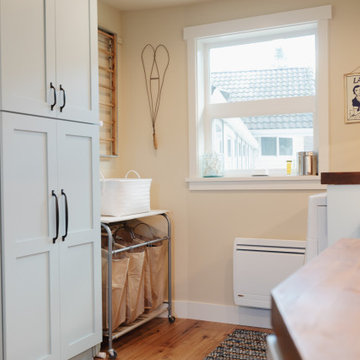
Photo of a large beach style galley utility room in Seattle with a belfast sink, shaker cabinets, blue cabinets, wood worktops, white splashback, ceramic splashback, beige walls, medium hardwood flooring, a side by side washer and dryer, brown floors and brown worktops.
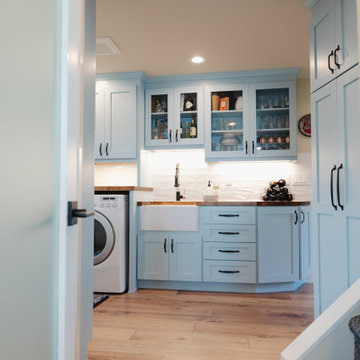
Design ideas for a large beach style galley utility room in Seattle with a belfast sink, shaker cabinets, blue cabinets, wood worktops, white splashback, ceramic splashback, beige walls, medium hardwood flooring, a side by side washer and dryer, brown floors and brown worktops.
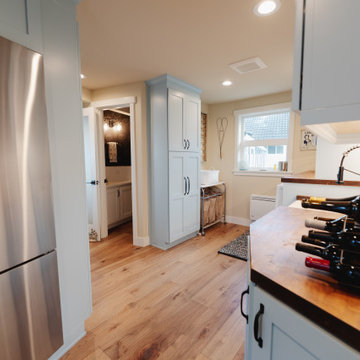
Photo of a large nautical galley utility room in Seattle with a belfast sink, shaker cabinets, blue cabinets, wood worktops, white splashback, ceramic splashback, beige walls, medium hardwood flooring, a side by side washer and dryer, brown floors and brown worktops.
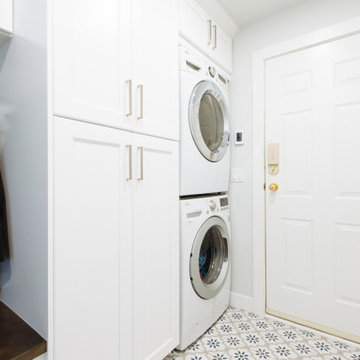
This is an example of a medium sized country galley utility room in Vancouver with a submerged sink, shaker cabinets, white cabinets, engineered stone countertops, white splashback, ceramic splashback, medium hardwood flooring, beige floors and white worktops.
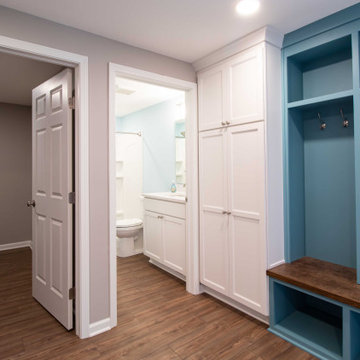
The attached garage was converted into a mudroom creating a first floor laundry space, a full size bathroom with a large walk in storage area.
Inspiration for a large contemporary l-shaped utility room in Cleveland with a submerged sink, shaker cabinets, blue cabinets, quartz worktops, white splashback, ceramic splashback, grey walls, medium hardwood flooring, a side by side washer and dryer, brown floors and white worktops.
Inspiration for a large contemporary l-shaped utility room in Cleveland with a submerged sink, shaker cabinets, blue cabinets, quartz worktops, white splashback, ceramic splashback, grey walls, medium hardwood flooring, a side by side washer and dryer, brown floors and white worktops.
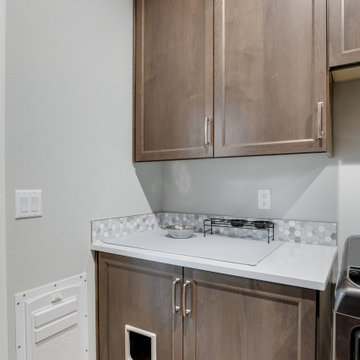
This laundry room cabinet has a cut-out for the cat litter box and a feed station on the countertops.
Inspiration for an expansive modern galley utility room in Portland with a belfast sink, shaker cabinets, medium wood cabinets, engineered stone countertops, grey splashback, ceramic splashback, grey walls, medium hardwood flooring, a side by side washer and dryer, brown floors and white worktops.
Inspiration for an expansive modern galley utility room in Portland with a belfast sink, shaker cabinets, medium wood cabinets, engineered stone countertops, grey splashback, ceramic splashback, grey walls, medium hardwood flooring, a side by side washer and dryer, brown floors and white worktops.
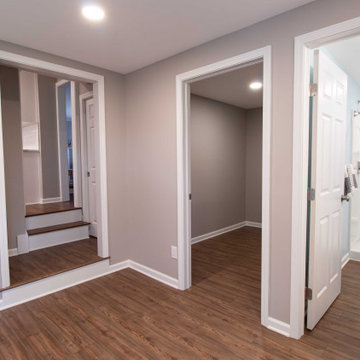
The attached garage was converted into a mudroom creating a first floor laundry space, a full size bathroom with a large walk in storage area.
Design ideas for a large contemporary l-shaped utility room in Cleveland with a submerged sink, shaker cabinets, quartz worktops, white splashback, ceramic splashback, grey walls, medium hardwood flooring, a side by side washer and dryer, brown floors and white worktops.
Design ideas for a large contemporary l-shaped utility room in Cleveland with a submerged sink, shaker cabinets, quartz worktops, white splashback, ceramic splashback, grey walls, medium hardwood flooring, a side by side washer and dryer, brown floors and white worktops.
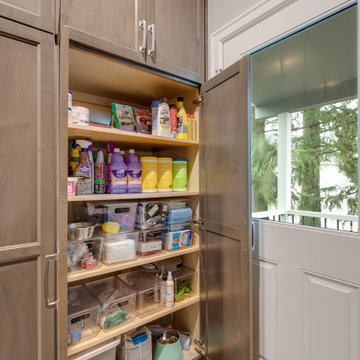
Alder-stained dark gray cabinets provide floor-to-ceiling storage in this multi-purpose room.
This is an example of an expansive modern galley utility room in Portland with a belfast sink, shaker cabinets, medium wood cabinets, ceramic splashback, medium hardwood flooring, brown floors, white worktops, engineered stone countertops, grey splashback, grey walls and a side by side washer and dryer.
This is an example of an expansive modern galley utility room in Portland with a belfast sink, shaker cabinets, medium wood cabinets, ceramic splashback, medium hardwood flooring, brown floors, white worktops, engineered stone countertops, grey splashback, grey walls and a side by side washer and dryer.

Take a look around this rural farmhouse in Alexis, Illinois that Village Home Stores was able to help transform. We opened up the layout and updated the materials for a whole new look and a nod to the great original style of the home. Laundry, coffee station, kitchen, and bathroom remodel managed from start to finish by the expert team at Village Home Stores. Featured in Kitchen: Koch Classic Cabinetry in the Prairie door and Maple Pearl finish with Umber glaze applied. Cambria Quartz in the Canterbury design. Featured in Bathroom: Koch Classic Cabinetry in the Prairie door and Maple Taupe finish. Onyx Collection bath countertops with integrated bowls in "Granada" gloss color and white bowls. Memoir series painted tiles in "Star Griege" also featured.
Utility Room with Ceramic Splashback and Medium Hardwood Flooring Ideas and Designs
4