Utility Room with Composite Countertops and Brown Walls Ideas and Designs
Refine by:
Budget
Sort by:Popular Today
1 - 20 of 20 photos
Item 1 of 3

Ironing clutter solved with this custom cabinet by Cabinets & Designs.
Photo of a medium sized modern separated utility room in Houston with flat-panel cabinets, medium wood cabinets, composite countertops, brown walls, carpet and a belfast sink.
Photo of a medium sized modern separated utility room in Houston with flat-panel cabinets, medium wood cabinets, composite countertops, brown walls, carpet and a belfast sink.
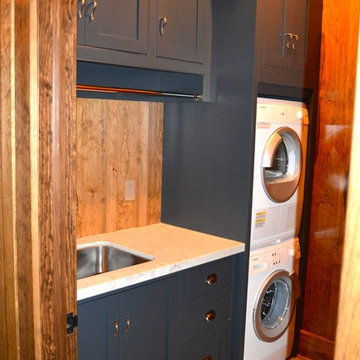
This is an example of a medium sized rustic single-wall separated utility room in Toronto with a submerged sink, shaker cabinets, blue cabinets, composite countertops, brown walls, ceramic flooring and a stacked washer and dryer.
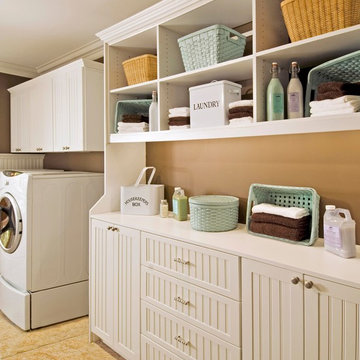
This is an example of a medium sized traditional single-wall separated utility room in Orange County with recessed-panel cabinets, white cabinets, composite countertops, brown walls, ceramic flooring, a side by side washer and dryer and brown floors.
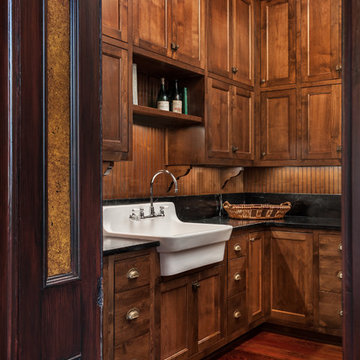
This space off of the kitchen serves as both laundry and pantry. The cast iron sink and soapstone counters are a nod to the historical significance of this home.
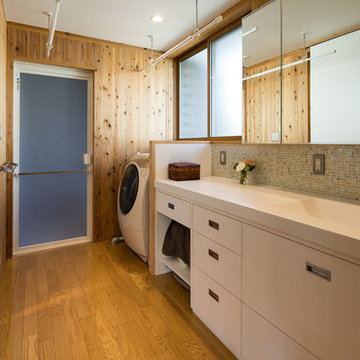
撮影:齋部 功
Design ideas for a medium sized rural single-wall utility room in Tokyo with an integrated sink, beaded cabinets, white cabinets, composite countertops, brown walls, plywood flooring, an integrated washer and dryer, brown floors and white worktops.
Design ideas for a medium sized rural single-wall utility room in Tokyo with an integrated sink, beaded cabinets, white cabinets, composite countertops, brown walls, plywood flooring, an integrated washer and dryer, brown floors and white worktops.
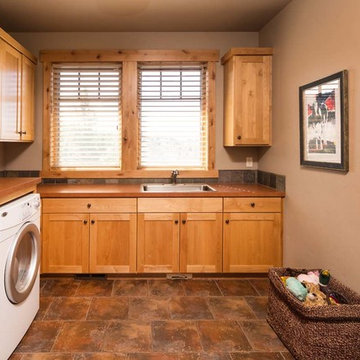
Chandler Photography
Photo of a medium sized rustic utility room in Other with a built-in sink, shaker cabinets, composite countertops, brown walls, a side by side washer and dryer, brown worktops and medium wood cabinets.
Photo of a medium sized rustic utility room in Other with a built-in sink, shaker cabinets, composite countertops, brown walls, a side by side washer and dryer, brown worktops and medium wood cabinets.
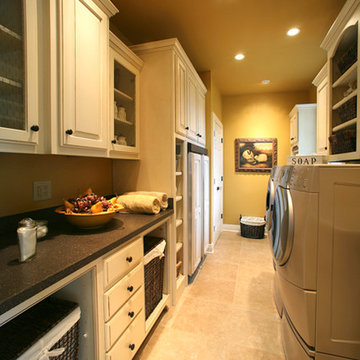
This is an example of a large traditional galley utility room in Other with raised-panel cabinets, white cabinets, composite countertops, travertine flooring, a side by side washer and dryer and brown walls.
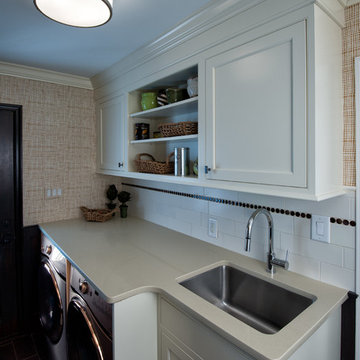
Inspiration for a medium sized traditional single-wall separated utility room in Philadelphia with a submerged sink, shaker cabinets, white cabinets, composite countertops, dark hardwood flooring, a side by side washer and dryer and brown walls.
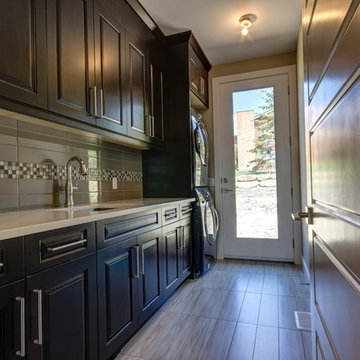
This is an example of a medium sized contemporary single-wall utility room in Calgary with a submerged sink, raised-panel cabinets, dark wood cabinets, composite countertops, brown walls, porcelain flooring, a stacked washer and dryer and grey floors.
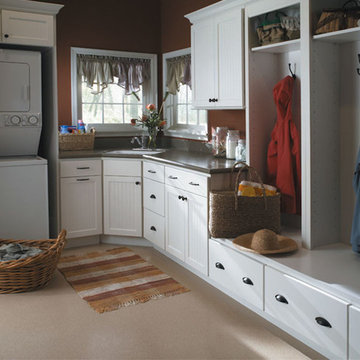
Showplace Wood Cabinets, Showplace Wood Products Cabinetry, White Cabinets
Design ideas for a large traditional l-shaped utility room in San Diego with a submerged sink, shaker cabinets, white cabinets, composite countertops, brown walls, a side by side washer and dryer and beige floors.
Design ideas for a large traditional l-shaped utility room in San Diego with a submerged sink, shaker cabinets, white cabinets, composite countertops, brown walls, a side by side washer and dryer and beige floors.
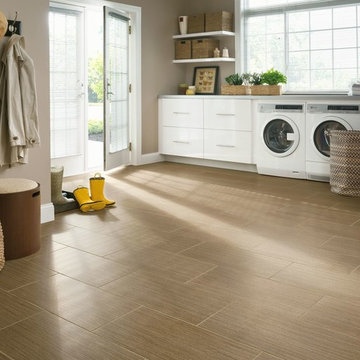
Design ideas for a large contemporary single-wall separated utility room in Boston with flat-panel cabinets, white cabinets, composite countertops, brown walls, porcelain flooring, a side by side washer and dryer, brown floors and grey worktops.
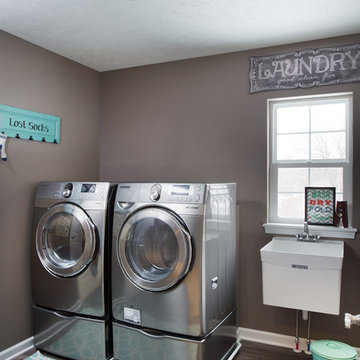
Inspiration for a medium sized traditional single-wall separated utility room in Cleveland with a built-in sink, composite countertops, brown walls, dark hardwood flooring, a side by side washer and dryer and brown floors.
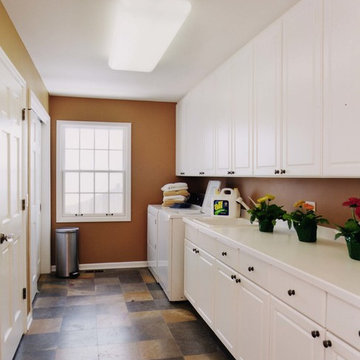
Design ideas for a medium sized classic single-wall utility room in Chicago with a built-in sink, recessed-panel cabinets, white cabinets, composite countertops, slate flooring, a side by side washer and dryer and brown walls.
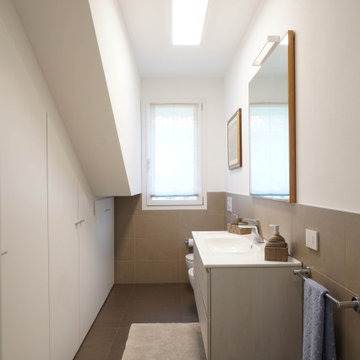
Photo of a medium sized modern single-wall utility room in Other with an integrated sink, flat-panel cabinets, white cabinets, composite countertops, brown walls, porcelain flooring, a side by side washer and dryer, brown floors and white worktops.
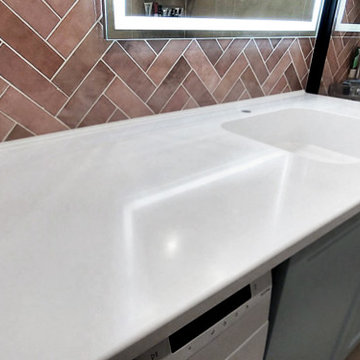
Столешница с интегрированной раковиной для санузла из искусственного камня Hi-Macs S034 Diamond White Solid однотонного белого цвета.
- Форма столешницы: угловая, г-образная.
- Размеры: 1138х1733х120/640 мм.
- Толщина: 30 мм.
- Подгиб: да.
- Борт: нет.
- Кромка: радиусная.
- Раковина интегрированная /мойка/ умывальник: из искусственного камня, модель UR550k. Размеры: 425х500 мм. Глубина чаши: 130 мм.
- Вырезы под слив, смеситель.
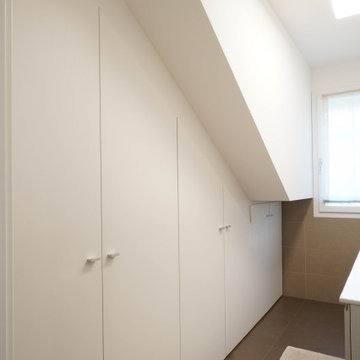
Inspiration for a medium sized modern single-wall utility room in Other with an integrated sink, flat-panel cabinets, white cabinets, composite countertops, brown walls, porcelain flooring, a side by side washer and dryer, brown floors and white worktops.
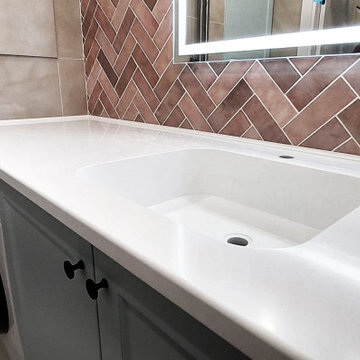
Столешница с интегрированной раковиной для санузла из искусственного камня Hi-Macs S034 Diamond White Solid однотонного белого цвета.
- Форма столешницы: угловая, г-образная.
- Размеры: 1138х1733х120/640 мм.
- Толщина: 30 мм.
- Подгиб: да.
- Борт: нет.
- Кромка: радиусная.
- Раковина интегрированная /мойка/ умывальник: из искусственного камня, модель UR550k. Размеры: 425х500 мм. Глубина чаши: 130 мм.
- Вырезы под слив, смеситель.
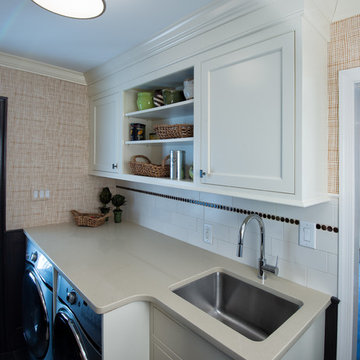
Medium sized classic single-wall separated utility room in Philadelphia with a submerged sink, shaker cabinets, white cabinets, composite countertops, dark hardwood flooring, a side by side washer and dryer and brown walls.
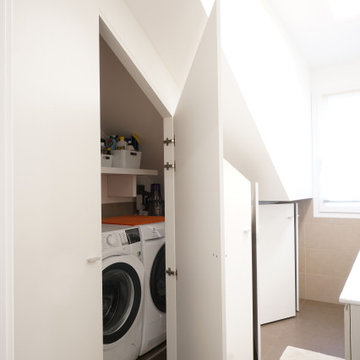
This is an example of a medium sized modern single-wall utility room in Other with an integrated sink, flat-panel cabinets, white cabinets, composite countertops, brown walls, porcelain flooring, a side by side washer and dryer, brown floors and white worktops.
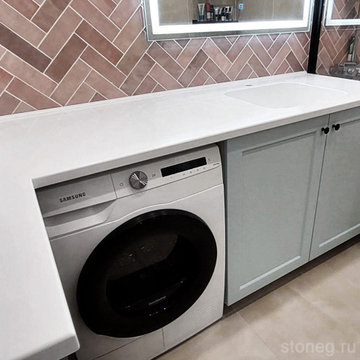
Столешница с интегрированной раковиной для санузла из искусственного камня Hi-Macs S034 Diamond White Solid однотонного белого цвета.
- Форма столешницы: угловая, г-образная.
- Размеры: 1138х1733х120/640 мм.
- Толщина: 30 мм.
- Подгиб: да.
- Борт: нет.
- Кромка: радиусная.
- Раковина интегрированная /мойка/ умывальник: из искусственного камня, модель UR550k. Размеры: 425х500 мм. Глубина чаши: 130 мм.
- Вырезы под слив, смеситель.
Utility Room with Composite Countertops and Brown Walls Ideas and Designs
1