Utility Room with Flat-panel Cabinets and Composite Countertops Ideas and Designs
Refine by:
Budget
Sort by:Popular Today
1 - 20 of 559 photos
Item 1 of 3

Martha O'Hara Interiors, Interior Design & Photo Styling | Streeter Homes, Builder | Troy Thies, Photography | Swan Architecture, Architect |
Please Note: All “related,” “similar,” and “sponsored” products tagged or listed by Houzz are not actual products pictured. They have not been approved by Martha O’Hara Interiors nor any of the professionals credited. For information about our work, please contact design@oharainteriors.com.
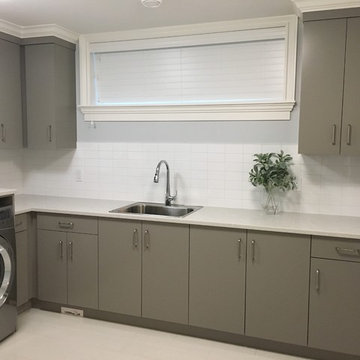
Large classic l-shaped separated utility room in Other with a built-in sink, flat-panel cabinets, grey cabinets, composite countertops, grey walls, porcelain flooring, a side by side washer and dryer and white floors.

Ironing clutter solved with this custom cabinet by Cabinets & Designs.
Photo of a medium sized modern separated utility room in Houston with flat-panel cabinets, medium wood cabinets, composite countertops, brown walls, carpet and a belfast sink.
Photo of a medium sized modern separated utility room in Houston with flat-panel cabinets, medium wood cabinets, composite countertops, brown walls, carpet and a belfast sink.

Design ideas for a small contemporary single-wall separated utility room in Atlanta with a submerged sink, flat-panel cabinets, white cabinets, composite countertops, white walls, a side by side washer and dryer, beige floors, green worktops and porcelain flooring.

Gorgeous spacious bright and fun orange laundry with black penny tiles.
This is an example of a large contemporary single-wall separated utility room in Melbourne with a submerged sink, flat-panel cabinets, orange cabinets, composite countertops, porcelain flooring, a side by side washer and dryer, white walls and grey worktops.
This is an example of a large contemporary single-wall separated utility room in Melbourne with a submerged sink, flat-panel cabinets, orange cabinets, composite countertops, porcelain flooring, a side by side washer and dryer, white walls and grey worktops.

Photo of a medium sized contemporary single-wall utility room in Moscow with flat-panel cabinets, beige cabinets, beige walls, porcelain flooring, grey floors, a built-in sink, composite countertops, a stacked washer and dryer and black worktops.
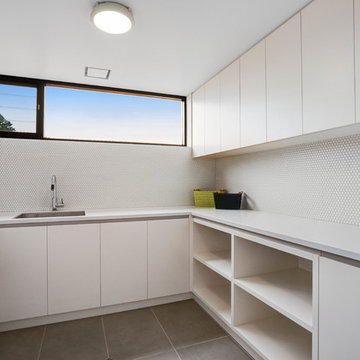
Clixar Images
This is an example of a medium sized contemporary u-shaped separated utility room in Central Coast with a submerged sink, flat-panel cabinets, white cabinets, composite countertops and white worktops.
This is an example of a medium sized contemporary u-shaped separated utility room in Central Coast with a submerged sink, flat-panel cabinets, white cabinets, composite countertops and white worktops.

Mountain View laundry station
A barn door slides close when needed to hide the stacked washer/dryer and a cubby for the pet dog
Small traditional single-wall laundry cupboard in San Francisco with white cabinets, light hardwood flooring, a stacked washer and dryer, flat-panel cabinets, composite countertops and grey worktops.
Small traditional single-wall laundry cupboard in San Francisco with white cabinets, light hardwood flooring, a stacked washer and dryer, flat-panel cabinets, composite countertops and grey worktops.

Creative Captures, David Barrios
Photo of a medium sized midcentury single-wall utility room in Other with a single-bowl sink, flat-panel cabinets, dark wood cabinets, composite countertops, white walls, concrete flooring, a side by side washer and dryer and grey floors.
Photo of a medium sized midcentury single-wall utility room in Other with a single-bowl sink, flat-panel cabinets, dark wood cabinets, composite countertops, white walls, concrete flooring, a side by side washer and dryer and grey floors.
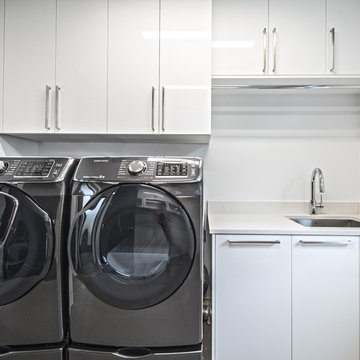
Photo of a medium sized contemporary separated utility room in Seattle with a submerged sink, flat-panel cabinets, white cabinets, composite countertops, white walls and a side by side washer and dryer.
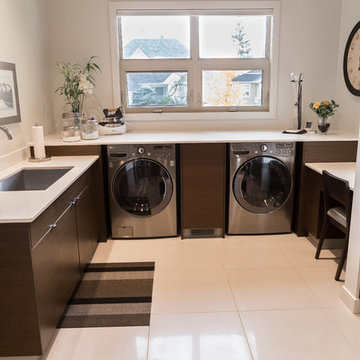
Scott Arthur Millwork | Perimeter Countertops Including Above Washer & Dryer and Lowered Desk | Caesarstone 4600 Organic White Quartz
Photo of a medium sized contemporary u-shaped separated utility room in Edmonton with a submerged sink, flat-panel cabinets, dark wood cabinets, composite countertops, white walls and a side by side washer and dryer.
Photo of a medium sized contemporary u-shaped separated utility room in Edmonton with a submerged sink, flat-panel cabinets, dark wood cabinets, composite countertops, white walls and a side by side washer and dryer.

Photo of a large contemporary l-shaped separated utility room in Los Angeles with flat-panel cabinets, white cabinets, composite countertops, white walls, porcelain flooring, a side by side washer and dryer and grey floors.

This is an example of a medium sized midcentury galley separated utility room in Austin with a submerged sink, flat-panel cabinets, blue cabinets, composite countertops, white walls, lino flooring and a stacked washer and dryer.
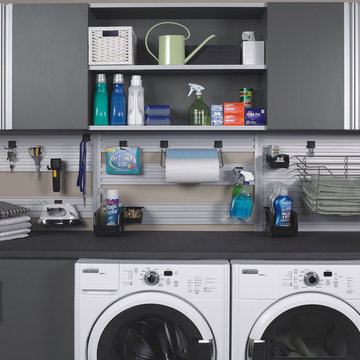
Photo of a large classic single-wall separated utility room in Jacksonville with flat-panel cabinets, grey cabinets, composite countertops, a side by side washer and dryer and grey worktops.
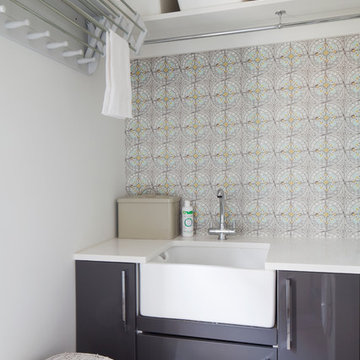
Photo Credit: James French
Design ideas for a medium sized contemporary single-wall utility room in London with flat-panel cabinets, composite countertops, white walls, porcelain flooring, a belfast sink, grey cabinets and a stacked washer and dryer.
Design ideas for a medium sized contemporary single-wall utility room in London with flat-panel cabinets, composite countertops, white walls, porcelain flooring, a belfast sink, grey cabinets and a stacked washer and dryer.

Design ideas for a small contemporary single-wall utility room in Moscow with a single-bowl sink, flat-panel cabinets, yellow cabinets, composite countertops, white splashback, porcelain splashback, multi-coloured walls, porcelain flooring, a stacked washer and dryer, multi-coloured floors and white worktops.

Inspiration for a medium sized contemporary l-shaped separated utility room in Toronto with flat-panel cabinets, blue cabinets, composite countertops, white walls, travertine flooring, a side by side washer and dryer, beige floors and white worktops.

This Cole Valley home is transformed through the integration of a skylight shaft that brings natural light to both stories and nearly all living space within the home. The ingenious design creates a dramatic shift in volume for this modern, two-story rear addition, completed in only four months. In appreciation of the home’s original Victorian bones, great care was taken to restore the architectural details of the front façade.

This is an example of a medium sized contemporary galley utility room in London with an integrated sink, flat-panel cabinets, turquoise cabinets, composite countertops, white splashback, porcelain splashback, white walls, porcelain flooring, a side by side washer and dryer, beige floors and white worktops.

Aia Photography
Small modern l-shaped separated utility room in Toronto with a single-bowl sink, flat-panel cabinets, medium wood cabinets, composite countertops, white walls, porcelain flooring and a side by side washer and dryer.
Small modern l-shaped separated utility room in Toronto with a single-bowl sink, flat-panel cabinets, medium wood cabinets, composite countertops, white walls, porcelain flooring and a side by side washer and dryer.
Utility Room with Flat-panel Cabinets and Composite Countertops Ideas and Designs
1