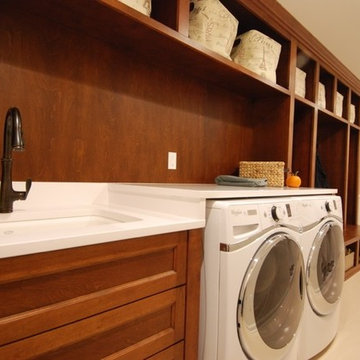Utility Room with Composite Countertops Ideas and Designs
Refine by:
Budget
Sort by:Popular Today
1 - 14 of 14 photos
Item 1 of 3
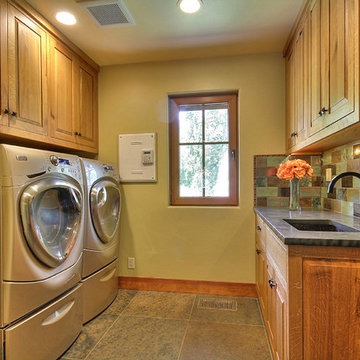
Inspiration for a classic separated utility room in San Francisco with a submerged sink, raised-panel cabinets, medium wood cabinets, composite countertops, slate flooring and a side by side washer and dryer.
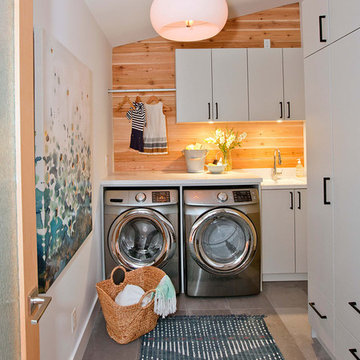
Photo of a medium sized contemporary l-shaped separated utility room in Edmonton with a submerged sink, flat-panel cabinets, white cabinets, composite countertops, white walls, a side by side washer and dryer and a feature wall.
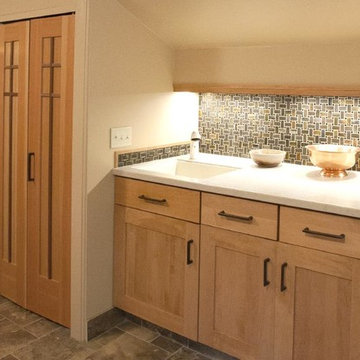
Inspiration for a large contemporary single-wall separated utility room in New York with a built-in sink, flat-panel cabinets, medium wood cabinets, composite countertops, beige walls, ceramic flooring and a side by side washer and dryer.
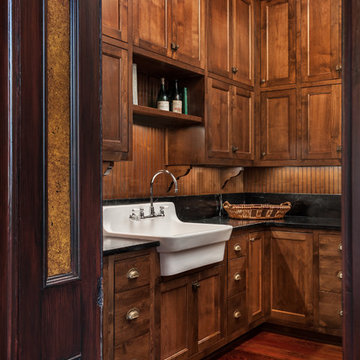
This space off of the kitchen serves as both laundry and pantry. The cast iron sink and soapstone counters are a nod to the historical significance of this home.

This small laundry room also houses the dogs bowls. The pullout to the left of the bowl is two recycle bins used for garbage and the dogs food. The stackable washer and dryer allows more space for counter space to fold laundry. The quartz slab is a reminant I was lucky enough to find. Yet to be purchased are the industrial looking shelves to be installed on the wall aboe the cabinetry. The walls are painted Pale Smoke by Benjamin Moore. Porcelain tiles were selected with a linen pattern, which blends nicely with the white oak flooring in the hallway. As well as provides easy clean up when their lab decides attack its water bowl.
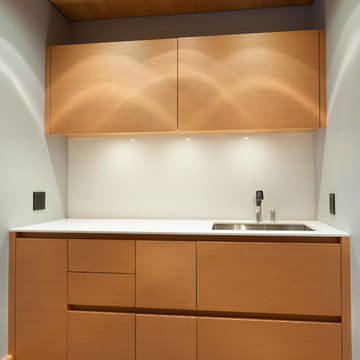
Kristen McGaughey Photography
Inspiration for a small modern single-wall separated utility room in Vancouver with a submerged sink, flat-panel cabinets, light wood cabinets, composite countertops, grey walls, concrete flooring, grey floors and white worktops.
Inspiration for a small modern single-wall separated utility room in Vancouver with a submerged sink, flat-panel cabinets, light wood cabinets, composite countertops, grey walls, concrete flooring, grey floors and white worktops.
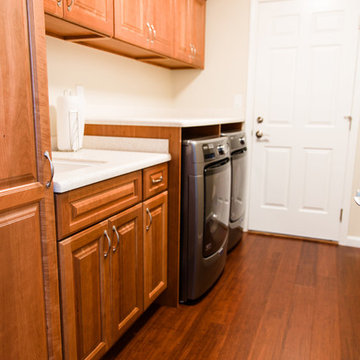
A counter top over front load laundry appliances provides additional work space to sort and fold items, and gives the laundry room a finished appearance.
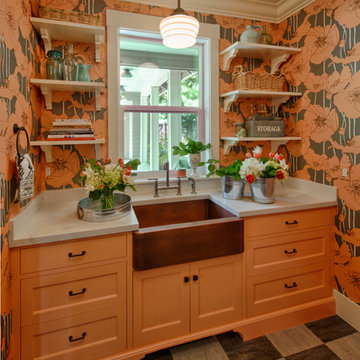
Absolutely stunning laundry room, and just as functional as it is beautiful! Marmoleum floors are durable and retro feeling, schoolhouse light fixtures, copper sink, ceaserstone countertops, and floating shelves.
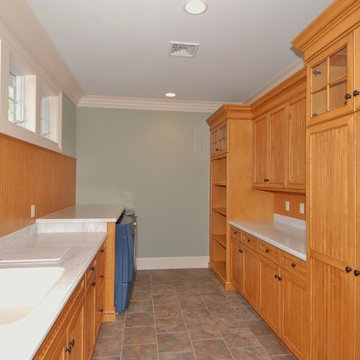
Photo of an expansive classic galley separated utility room in New York with light wood cabinets, composite countertops, green walls, porcelain flooring, a side by side washer and dryer, beaded cabinets, grey floors and a submerged sink.
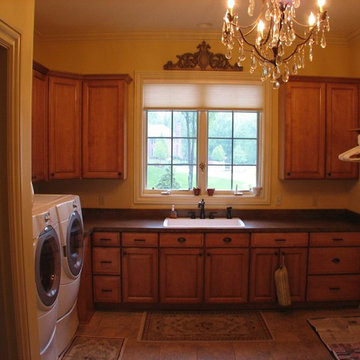
Design ideas for a large l-shaped separated utility room in Chicago with a built-in sink, raised-panel cabinets, medium wood cabinets, composite countertops, beige walls, terracotta flooring and a side by side washer and dryer.
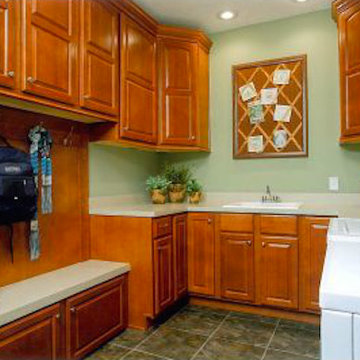
This is an example of a large classic u-shaped utility room in Other with a single-bowl sink, raised-panel cabinets, medium wood cabinets, composite countertops, green walls, ceramic flooring and a side by side washer and dryer.
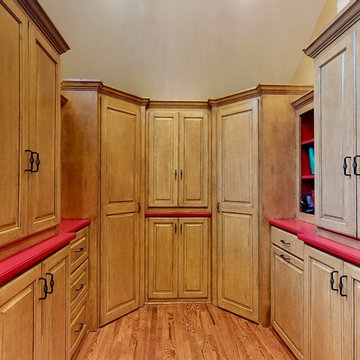
Medium sized u-shaped separated utility room in Other with raised-panel cabinets, light wood cabinets, composite countertops, beige walls, light hardwood flooring, a side by side washer and dryer and red worktops.
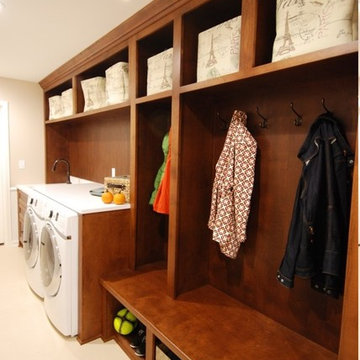
Inspiration for a modern utility room in Minneapolis with composite countertops.
Utility Room with Composite Countertops Ideas and Designs
1
