Utility Room with a Built-in Sink and Concrete Flooring Ideas and Designs
Refine by:
Budget
Sort by:Popular Today
1 - 20 of 157 photos
Item 1 of 3

Have a tiny New York City apartment? Check our Spatia, Arclinea's kitchen and storage solution that offers a sleek, discreet design. Spatia smartly conceals your kitchen, laundry and storage, elegantly blending in with any timeless design.

1960s laundry room renovation. Nurazzo tile floors. Reclaimed Chicago brick backsplash. Maple butcher-block counter. IKEA cabinets w/backlit glass. Focal Point linear Seem semi-recessed LED light. Salsbury lockers. 4-panel glass pocket door. Red washer/dryer combo for pop of color.

The stylish and function laundry & mudroom space in the Love Shack TV project. This room performs double duties with an area to house coats and shoes with direct access to the outdoor spaces and full laundry facilities. Featuring a custom Slimline Shaker door profile by LTKI painted in Dulux 'Bottle Brush' matt finish perfectly paired with leather cabinet pulls and hooks from MadeMeasure.
Designed By: Rex Hirst
Photographed By: Tim Turner
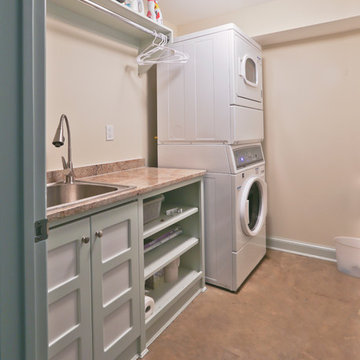
New laundry room as part of the addition
Large retro single-wall separated utility room in DC Metro with a built-in sink, beaded cabinets, concrete flooring and a stacked washer and dryer.
Large retro single-wall separated utility room in DC Metro with a built-in sink, beaded cabinets, concrete flooring and a stacked washer and dryer.

Purser Architectural Custom Home Design built by CAM Builders LLC
Design ideas for a medium sized rural l-shaped utility room in Houston with a built-in sink, flat-panel cabinets, white cabinets, granite worktops, beige walls, concrete flooring, a side by side washer and dryer, brown floors and black worktops.
Design ideas for a medium sized rural l-shaped utility room in Houston with a built-in sink, flat-panel cabinets, white cabinets, granite worktops, beige walls, concrete flooring, a side by side washer and dryer, brown floors and black worktops.
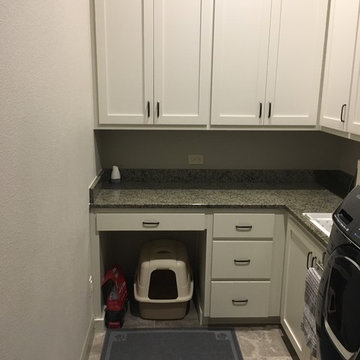
Inspiration for a small traditional l-shaped utility room in Austin with a built-in sink, recessed-panel cabinets, white cabinets, granite worktops, grey walls, concrete flooring, a side by side washer and dryer and grey floors.

The laundry room is accessed through the office.
Wall paint color: "Covington Blue" in office, "Fresh Grass" in laundry room, Benjamin Moore
Photo by Whit Preston.
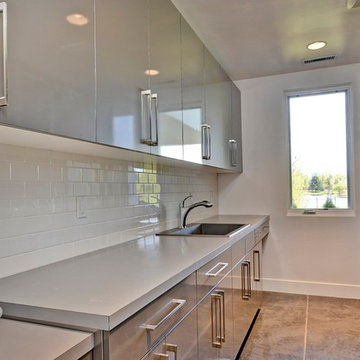
Contemporary utility room in Boise with flat-panel cabinets, grey cabinets, a side by side washer and dryer, a built-in sink, laminate countertops, white walls, concrete flooring and grey worktops.

Photo by: Joshua Caldwell
Large classic l-shaped separated utility room in Salt Lake City with green cabinets, grey floors, a built-in sink, shaker cabinets, engineered stone countertops, white walls, concrete flooring and a side by side washer and dryer.
Large classic l-shaped separated utility room in Salt Lake City with green cabinets, grey floors, a built-in sink, shaker cabinets, engineered stone countertops, white walls, concrete flooring and a side by side washer and dryer.

Large retro galley utility room in Los Angeles with a built-in sink, shaker cabinets, grey cabinets, engineered stone countertops, engineered quartz splashback, white walls, concrete flooring, a stacked washer and dryer and grey floors.
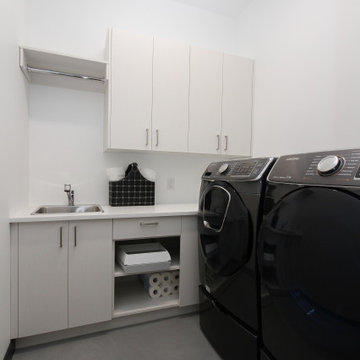
Contemporary l-shaped separated utility room in Other with a built-in sink, flat-panel cabinets, grey cabinets, engineered stone countertops, white walls, concrete flooring, a side by side washer and dryer, grey floors and white worktops.
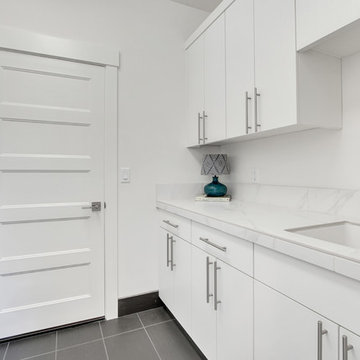
Medium sized contemporary galley separated utility room in Portland with a built-in sink, flat-panel cabinets, white cabinets, tile countertops, white walls, concrete flooring, a side by side washer and dryer, grey floors and white worktops.
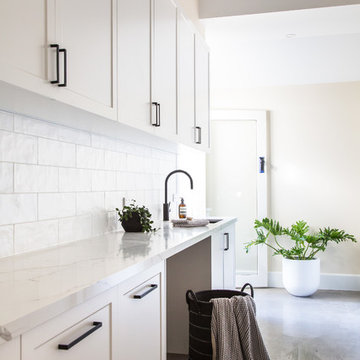
Suzi Appel Photography
This is an example of a medium sized classic galley utility room in Melbourne with a built-in sink, recessed-panel cabinets, white cabinets, engineered stone countertops, white walls, concrete flooring, grey floors and white worktops.
This is an example of a medium sized classic galley utility room in Melbourne with a built-in sink, recessed-panel cabinets, white cabinets, engineered stone countertops, white walls, concrete flooring, grey floors and white worktops.

Design ideas for a medium sized modern laundry cupboard in Chicago with a built-in sink, shaker cabinets, white cabinets, concrete worktops, blue splashback, porcelain splashback, beige walls, concrete flooring, a side by side washer and dryer, brown floors and white worktops.
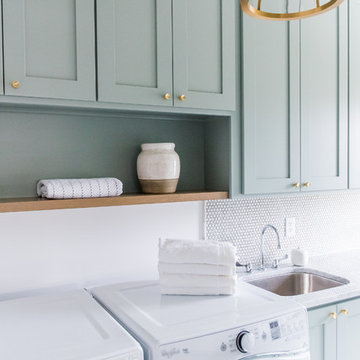
Sarah Shields
This is an example of a medium sized traditional galley separated utility room in Indianapolis with a built-in sink, shaker cabinets, green cabinets, marble worktops, white walls, concrete flooring and a side by side washer and dryer.
This is an example of a medium sized traditional galley separated utility room in Indianapolis with a built-in sink, shaker cabinets, green cabinets, marble worktops, white walls, concrete flooring and a side by side washer and dryer.
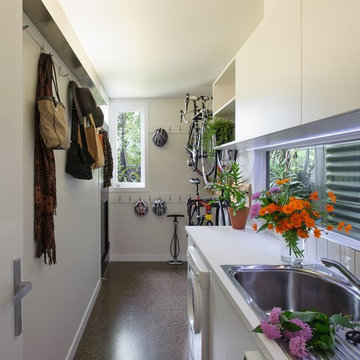
Laundry and bike room opening out to the rear garden and back street. Custom stainless steel strip uplight.
Photo: Lara Masselos
Inspiration for a medium sized contemporary single-wall utility room in Brisbane with a built-in sink, white cabinets, laminate countertops, white walls, concrete flooring, a side by side washer and dryer and grey floors.
Inspiration for a medium sized contemporary single-wall utility room in Brisbane with a built-in sink, white cabinets, laminate countertops, white walls, concrete flooring, a side by side washer and dryer and grey floors.

Clever use of fitting the laundry in behind cabinet doors as paet of the kitchen renovation.
Photographed by Darryl Ellwood Photography
Design ideas for a small modern single-wall laundry cupboard in Brisbane with a built-in sink, flat-panel cabinets, beige cabinets, a stacked washer and dryer and concrete flooring.
Design ideas for a small modern single-wall laundry cupboard in Brisbane with a built-in sink, flat-panel cabinets, beige cabinets, a stacked washer and dryer and concrete flooring.

The Utilities Room- Combining laundry, Mudroom and Pantry.
Medium sized contemporary galley utility room in Other with a built-in sink, shaker cabinets, engineered stone countertops, grey splashback, glass tiled splashback, white walls, concrete flooring, a side by side washer and dryer, white worktops, turquoise cabinets and grey floors.
Medium sized contemporary galley utility room in Other with a built-in sink, shaker cabinets, engineered stone countertops, grey splashback, glass tiled splashback, white walls, concrete flooring, a side by side washer and dryer, white worktops, turquoise cabinets and grey floors.

New laundry room with removable ceiling to access plumbing for future kitchen remodel. Soffit on upper left accomodates heating ducts from new furnace room (accecssed by door to the left of the sink). Painted cabinets, painted concrete floor and built in hanging rod make for functional laundry space.
Photo by David Hiser
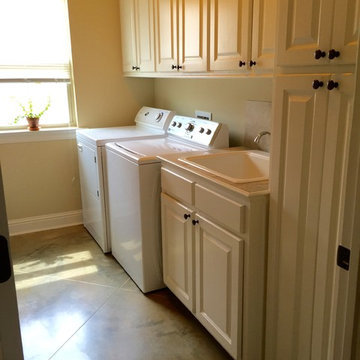
this laundry room has plenty of space for a side by side washer dryer, plus a full sink and counter for folding clothes. includes lots of cabinets and storage.
Utility Room with a Built-in Sink and Concrete Flooring Ideas and Designs
1