Utility Room with Black Cabinets and Concrete Flooring Ideas and Designs
Refine by:
Budget
Sort by:Popular Today
1 - 20 of 31 photos
Item 1 of 3

Inspiration for a modern single-wall utility room in Brisbane with a submerged sink, flat-panel cabinets, black cabinets, white walls, concrete flooring, a side by side washer and dryer, grey floors and white worktops.

Photo Credits: Aaron Leitz
This is an example of a medium sized modern single-wall utility room in Portland with an integrated sink, flat-panel cabinets, black cabinets, stainless steel worktops, grey walls, concrete flooring, a side by side washer and dryer and grey floors.
This is an example of a medium sized modern single-wall utility room in Portland with an integrated sink, flat-panel cabinets, black cabinets, stainless steel worktops, grey walls, concrete flooring, a side by side washer and dryer and grey floors.
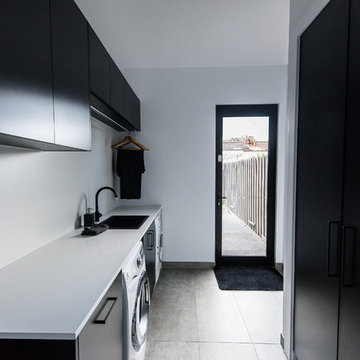
Tahnee Jade Photography
This is an example of a medium sized contemporary utility room in Melbourne with a built-in sink, black cabinets, engineered stone countertops, white walls, concrete flooring, a side by side washer and dryer and grey floors.
This is an example of a medium sized contemporary utility room in Melbourne with a built-in sink, black cabinets, engineered stone countertops, white walls, concrete flooring, a side by side washer and dryer and grey floors.

This is an example of a large modern single-wall separated utility room in Other with a submerged sink, beaded cabinets, black cabinets, engineered stone countertops, grey splashback, stone slab splashback, white walls, concrete flooring, a side by side washer and dryer, grey floors and white worktops.
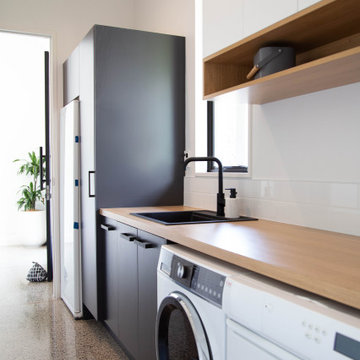
Photo of a medium sized modern single-wall utility room in Other with a built-in sink, flat-panel cabinets, black cabinets, laminate countertops, white walls, concrete flooring and a side by side washer and dryer.
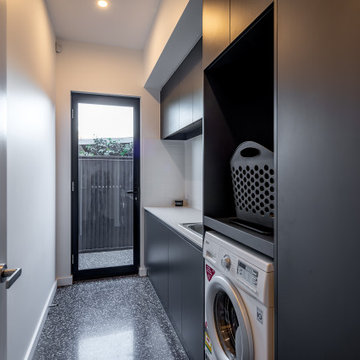
Design ideas for a small modern single-wall separated utility room in Adelaide with a built-in sink, flat-panel cabinets, black cabinets, white splashback, white walls, concrete flooring, an integrated washer and dryer, black floors and white worktops.

Inspiration for a small contemporary single-wall laundry cupboard in Vancouver with open cabinets, black cabinets, wood worktops, white walls, concrete flooring, a side by side washer and dryer, grey floors and black worktops.
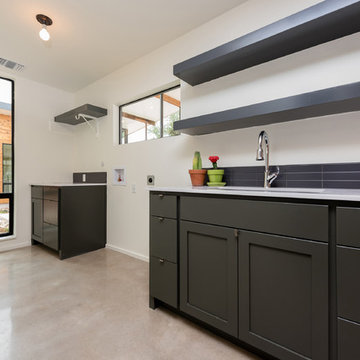
Amy Johnston Harper
Photo of a large retro l-shaped utility room in Austin with a submerged sink, shaker cabinets, black cabinets, engineered stone countertops, white walls, concrete flooring and a side by side washer and dryer.
Photo of a large retro l-shaped utility room in Austin with a submerged sink, shaker cabinets, black cabinets, engineered stone countertops, white walls, concrete flooring and a side by side washer and dryer.

Photo of a small contemporary galley separated utility room in Chicago with a belfast sink, shaker cabinets, black cabinets, engineered stone countertops, white splashback, ceramic splashback, white walls, concrete flooring, a stacked washer and dryer, grey worktops and panelled walls.
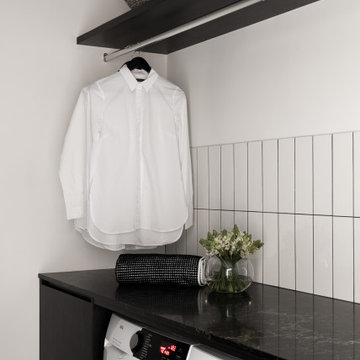
This simple laundry is practical but elegant. Featuring a hanging rail and full height cupboards on the opposite wall.
Medium sized contemporary galley separated utility room in Melbourne with a submerged sink, flat-panel cabinets, black cabinets, engineered stone countertops, white walls, concrete flooring, a side by side washer and dryer, grey floors and black worktops.
Medium sized contemporary galley separated utility room in Melbourne with a submerged sink, flat-panel cabinets, black cabinets, engineered stone countertops, white walls, concrete flooring, a side by side washer and dryer, grey floors and black worktops.
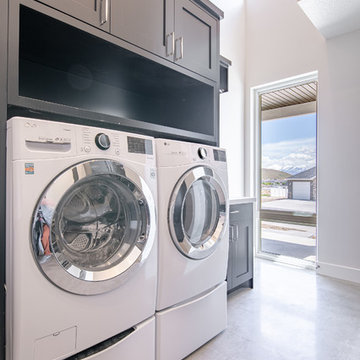
Photo of a large farmhouse galley separated utility room in Salt Lake City with a submerged sink, flat-panel cabinets, black cabinets, quartz worktops, grey walls, concrete flooring, a side by side washer and dryer, grey floors and beige worktops.
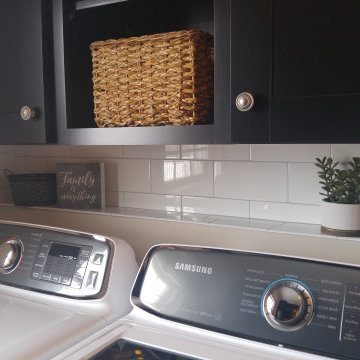
Farmhouse first floor laundry room and bath combination. Concrete tile floors set the stage and ship lap and subway tile walls add dimension and utility to the space. The Kohler Bannon sink is the showstopper. Black shaker cabinets add storage and function.
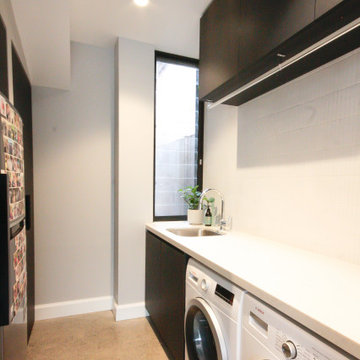
Walk-in pantry and internal laundry
This is an example of a modern galley utility room in Sydney with a submerged sink, recessed-panel cabinets, black cabinets, composite countertops, grey walls, concrete flooring, a side by side washer and dryer, grey floors and white worktops.
This is an example of a modern galley utility room in Sydney with a submerged sink, recessed-panel cabinets, black cabinets, composite countertops, grey walls, concrete flooring, a side by side washer and dryer, grey floors and white worktops.

Sliding doors to laundry. Photography by Ian Gleadle.
Design ideas for a medium sized modern galley utility room in Seattle with flat-panel cabinets, black cabinets, composite countertops, white walls, concrete flooring, a side by side washer and dryer, grey floors and white worktops.
Design ideas for a medium sized modern galley utility room in Seattle with flat-panel cabinets, black cabinets, composite countertops, white walls, concrete flooring, a side by side washer and dryer, grey floors and white worktops.
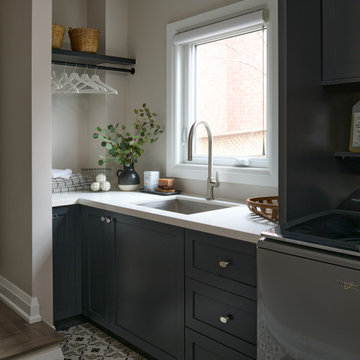
Beautiful laundry room with custom cabinetry and patterned encaustic tiles, with rod and shelf
Design ideas for a medium sized classic galley utility room in Toronto with a submerged sink, shaker cabinets, black cabinets, engineered stone countertops, white walls, concrete flooring, a side by side washer and dryer and white worktops.
Design ideas for a medium sized classic galley utility room in Toronto with a submerged sink, shaker cabinets, black cabinets, engineered stone countertops, white walls, concrete flooring, a side by side washer and dryer and white worktops.
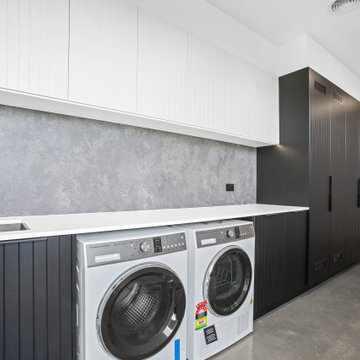
Large modern single-wall separated utility room in Other with a submerged sink, beaded cabinets, black cabinets, engineered stone countertops, grey splashback, stone slab splashback, white walls, concrete flooring, a side by side washer and dryer, grey floors and white worktops.
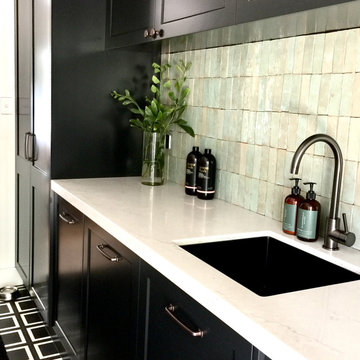
Design ideas for a medium sized rural single-wall separated utility room in Gold Coast - Tweed with a submerged sink, shaker cabinets, black cabinets, engineered stone countertops, green splashback, terracotta splashback, white walls, concrete flooring, a side by side washer and dryer, black floors and white worktops.
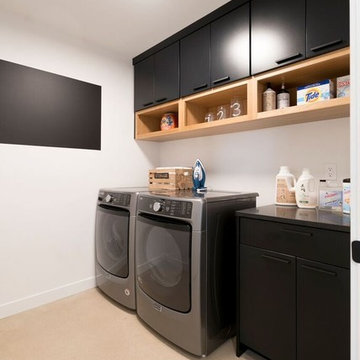
Ample space in this laundry room with chalkboard paint feature on the one wall.
Large modern single-wall separated utility room in Other with flat-panel cabinets, black cabinets, white walls, concrete flooring, a side by side washer and dryer and grey floors.
Large modern single-wall separated utility room in Other with flat-panel cabinets, black cabinets, white walls, concrete flooring, a side by side washer and dryer and grey floors.
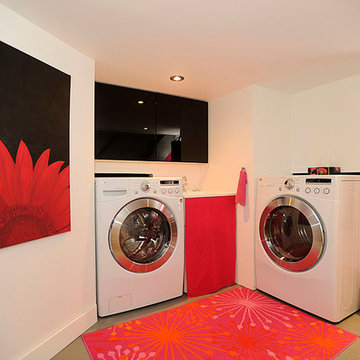
Photo of a small contemporary l-shaped separated utility room in Toronto with an utility sink, raised-panel cabinets, black cabinets, white walls, concrete flooring and a side by side washer and dryer.
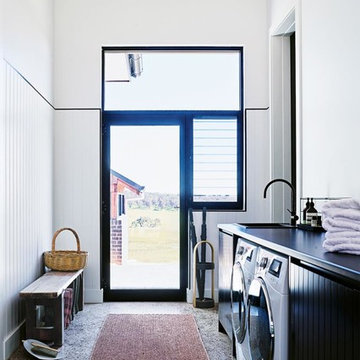
Inside Out Magazine May 2017 Issue, Anson Smart Photography
Large farmhouse single-wall utility room in Other with a built-in sink, black cabinets, laminate countertops, white walls, concrete flooring, a side by side washer and dryer, grey floors and flat-panel cabinets.
Large farmhouse single-wall utility room in Other with a built-in sink, black cabinets, laminate countertops, white walls, concrete flooring, a side by side washer and dryer, grey floors and flat-panel cabinets.
Utility Room with Black Cabinets and Concrete Flooring Ideas and Designs
1