Utility Room with Blue Walls and Concrete Flooring Ideas and Designs
Refine by:
Budget
Sort by:Popular Today
1 - 20 of 37 photos
Item 1 of 3

Mary Carol Fitzgerald
This is an example of a medium sized modern single-wall separated utility room in Chicago with a submerged sink, shaker cabinets, blue cabinets, engineered stone countertops, blue walls, concrete flooring, a side by side washer and dryer, blue floors and white worktops.
This is an example of a medium sized modern single-wall separated utility room in Chicago with a submerged sink, shaker cabinets, blue cabinets, engineered stone countertops, blue walls, concrete flooring, a side by side washer and dryer, blue floors and white worktops.

Casey Fry
Design ideas for an expansive rural galley utility room in Austin with a submerged sink, blue cabinets, engineered stone countertops, blue walls, concrete flooring, a side by side washer and dryer and shaker cabinets.
Design ideas for an expansive rural galley utility room in Austin with a submerged sink, blue cabinets, engineered stone countertops, blue walls, concrete flooring, a side by side washer and dryer and shaker cabinets.

Cleanliness and organization are top priority for this large family laundry room/mudroom. Concrete floors can handle the worst the kids throw at it, while baskets allow separation of clothing depending on color and dirt level!
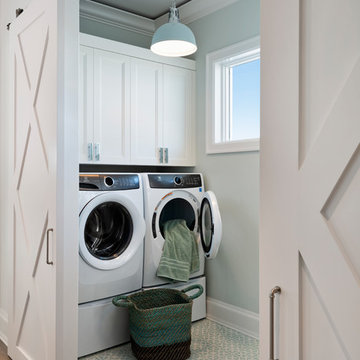
Amber Frederiksen Photography
Medium sized classic separated utility room in Other with white cabinets, blue walls, concrete flooring, a side by side washer and dryer and blue floors.
Medium sized classic separated utility room in Other with white cabinets, blue walls, concrete flooring, a side by side washer and dryer and blue floors.

Architect: Tim Brown Architecture. Photographer: Casey Fry
Large farmhouse single-wall separated utility room in Austin with a submerged sink, shaker cabinets, concrete flooring, a side by side washer and dryer, blue cabinets, marble worktops, blue walls, grey floors and white worktops.
Large farmhouse single-wall separated utility room in Austin with a submerged sink, shaker cabinets, concrete flooring, a side by side washer and dryer, blue cabinets, marble worktops, blue walls, grey floors and white worktops.
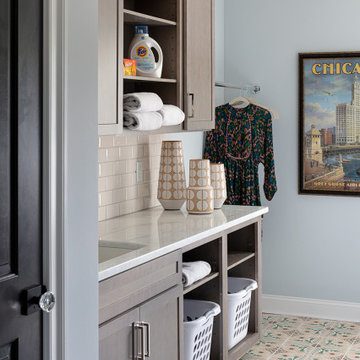
This primary laundry room is bright and cheery with this pretty pink and green Mexican hand made concrete tiles.
Design ideas for a medium sized classic l-shaped separated utility room in Richmond with a submerged sink, recessed-panel cabinets, engineered stone countertops, metro tiled splashback, blue walls, concrete flooring and a side by side washer and dryer.
Design ideas for a medium sized classic l-shaped separated utility room in Richmond with a submerged sink, recessed-panel cabinets, engineered stone countertops, metro tiled splashback, blue walls, concrete flooring and a side by side washer and dryer.
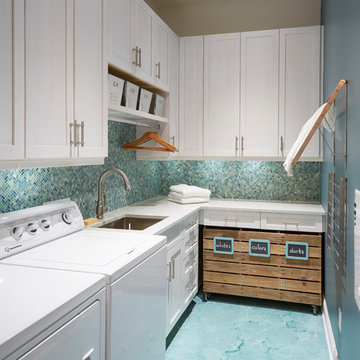
Mike Kaskel
Inspiration for a small nautical l-shaped separated utility room in Jacksonville with a submerged sink, shaker cabinets, white cabinets, engineered stone countertops, concrete flooring, a side by side washer and dryer, turquoise floors and blue walls.
Inspiration for a small nautical l-shaped separated utility room in Jacksonville with a submerged sink, shaker cabinets, white cabinets, engineered stone countertops, concrete flooring, a side by side washer and dryer, turquoise floors and blue walls.

Inspiration for a large coastal l-shaped separated utility room in Other with an integrated sink, recessed-panel cabinets, white cabinets, granite worktops, blue splashback, mosaic tiled splashback, blue walls, concrete flooring, a side by side washer and dryer, black floors and grey worktops.
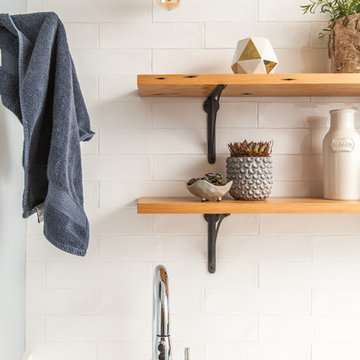
Mary Carol Fitzgerald
Photo of a medium sized modern single-wall separated utility room in Chicago with a submerged sink, shaker cabinets, blue cabinets, engineered stone countertops, blue walls, concrete flooring, a side by side washer and dryer, blue floors and white worktops.
Photo of a medium sized modern single-wall separated utility room in Chicago with a submerged sink, shaker cabinets, blue cabinets, engineered stone countertops, blue walls, concrete flooring, a side by side washer and dryer, blue floors and white worktops.
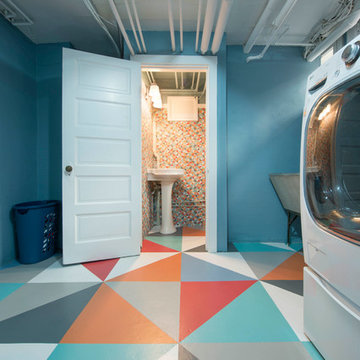
Brad Nicol Photography
Design ideas for a large contemporary separated utility room in Denver with a belfast sink, blue walls, a side by side washer and dryer and concrete flooring.
Design ideas for a large contemporary separated utility room in Denver with a belfast sink, blue walls, a side by side washer and dryer and concrete flooring.
cool tile and bright colors in the mud room, plus a dog washing shower
Bruce Damonte photography
Inspiration for a medium sized contemporary single-wall utility room in San Francisco with flat-panel cabinets, white cabinets, blue walls, concrete flooring and beige floors.
Inspiration for a medium sized contemporary single-wall utility room in San Francisco with flat-panel cabinets, white cabinets, blue walls, concrete flooring and beige floors.
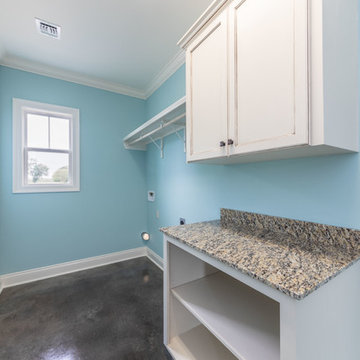
Inspiration for a medium sized rural single-wall separated utility room in New Orleans with flat-panel cabinets, white cabinets, granite worktops, blue walls, concrete flooring, a side by side washer and dryer, brown floors and beige worktops.
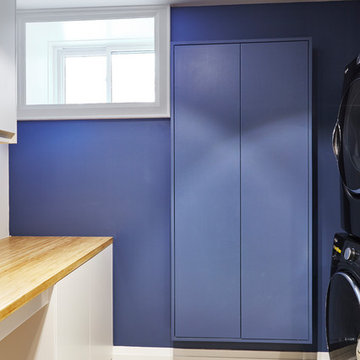
Valerie Wilcox
Inspiration for a medium sized eclectic galley utility room in Toronto with flat-panel cabinets, white cabinets, wood worktops, blue walls, concrete flooring, a stacked washer and dryer and grey floors.
Inspiration for a medium sized eclectic galley utility room in Toronto with flat-panel cabinets, white cabinets, wood worktops, blue walls, concrete flooring, a stacked washer and dryer and grey floors.
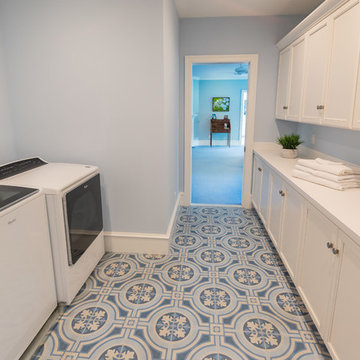
Design ideas for a traditional single-wall separated utility room in Philadelphia with recessed-panel cabinets, white cabinets, blue walls, concrete flooring, a side by side washer and dryer, blue floors and white worktops.
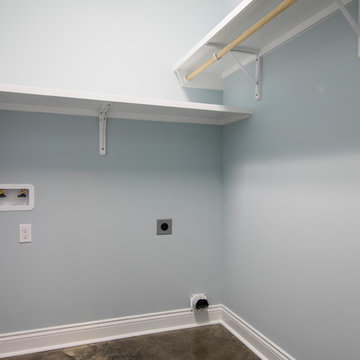
Medium sized classic single-wall separated utility room in New Orleans with blue walls, concrete flooring, a side by side washer and dryer and brown floors.

Mary Carol Fitzgerald
Design ideas for a medium sized modern single-wall separated utility room in Chicago with a submerged sink, shaker cabinets, blue cabinets, engineered stone countertops, blue walls, concrete flooring, a side by side washer and dryer, blue floors and white worktops.
Design ideas for a medium sized modern single-wall separated utility room in Chicago with a submerged sink, shaker cabinets, blue cabinets, engineered stone countertops, blue walls, concrete flooring, a side by side washer and dryer, blue floors and white worktops.
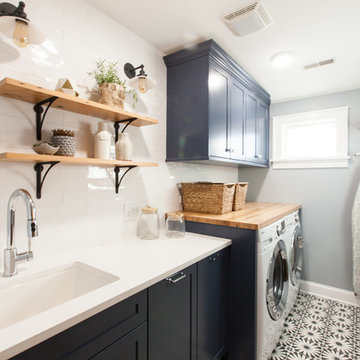
Mary Carol Fitzgerald
Inspiration for a medium sized modern single-wall separated utility room in Chicago with a submerged sink, shaker cabinets, blue cabinets, engineered stone countertops, blue walls, concrete flooring, a side by side washer and dryer, blue floors and white worktops.
Inspiration for a medium sized modern single-wall separated utility room in Chicago with a submerged sink, shaker cabinets, blue cabinets, engineered stone countertops, blue walls, concrete flooring, a side by side washer and dryer, blue floors and white worktops.

Mary Carol Fitzgerald
Inspiration for a medium sized modern single-wall separated utility room in Chicago with a submerged sink, shaker cabinets, blue cabinets, engineered stone countertops, blue walls, concrete flooring, a side by side washer and dryer, blue floors and white worktops.
Inspiration for a medium sized modern single-wall separated utility room in Chicago with a submerged sink, shaker cabinets, blue cabinets, engineered stone countertops, blue walls, concrete flooring, a side by side washer and dryer, blue floors and white worktops.

Casey Fry
Design ideas for an expansive farmhouse galley utility room in Austin with blue cabinets, engineered stone countertops, blue walls, concrete flooring, a side by side washer and dryer and shaker cabinets.
Design ideas for an expansive farmhouse galley utility room in Austin with blue cabinets, engineered stone countertops, blue walls, concrete flooring, a side by side washer and dryer and shaker cabinets.

Mary Carol Fitzgerald
Medium sized modern single-wall separated utility room in Chicago with a submerged sink, shaker cabinets, blue cabinets, engineered stone countertops, blue walls, concrete flooring, a side by side washer and dryer, blue floors and white worktops.
Medium sized modern single-wall separated utility room in Chicago with a submerged sink, shaker cabinets, blue cabinets, engineered stone countertops, blue walls, concrete flooring, a side by side washer and dryer, blue floors and white worktops.
Utility Room with Blue Walls and Concrete Flooring Ideas and Designs
1