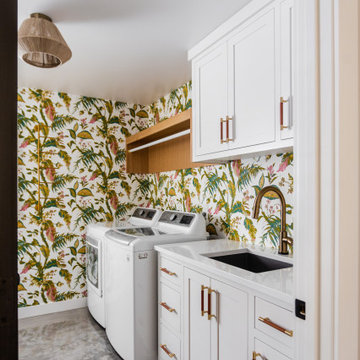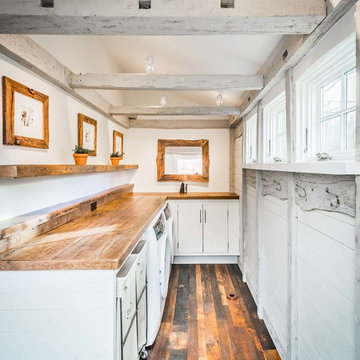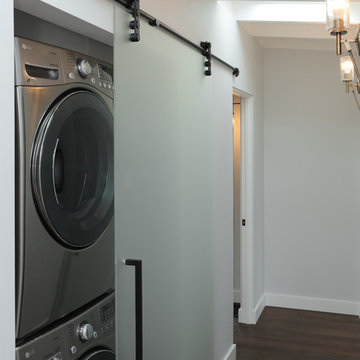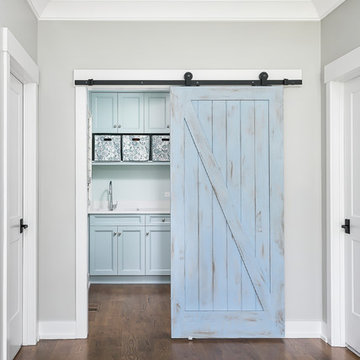Utility Room with Dark Hardwood Flooring and Concrete Flooring Ideas and Designs
Refine by:
Budget
Sort by:Popular Today
1 - 20 of 2,203 photos
Item 1 of 3

A small utility room in our handleless Shaker-style painted in a dark grey colour - 'Worsted' by Farrow and Ball. A washer-dryer stack is a good solution for small spaces like this. The tap is Franke Nyon in stainless steel and the sink is a small Franke Kubus stainless steel sink. The appliances are a Miele WKR571WPS washing machine and a Miele TKR850WP tumble dryer.

This is a mid-sized galley style laundry room with custom paint grade cabinets. These cabinets feature a beaded inset construction method with a high gloss sheen on the painted finish. We also included a rolling ladder for easy access to upper level storage areas.

Inspiration for a medium sized classic single-wall separated utility room in Nashville with a submerged sink, turquoise cabinets, engineered stone countertops, dark hardwood flooring, a side by side washer and dryer, brown floors, white worktops, recessed-panel cabinets and beige walls.

Josh Beeman Photography
Photo of a traditional single-wall separated utility room in Cincinnati with a submerged sink, recessed-panel cabinets, white cabinets, blue walls, dark hardwood flooring, a stacked washer and dryer, brown floors and black worktops.
Photo of a traditional single-wall separated utility room in Cincinnati with a submerged sink, recessed-panel cabinets, white cabinets, blue walls, dark hardwood flooring, a stacked washer and dryer, brown floors and black worktops.

Mary Carol Fitzgerald
Inspiration for a medium sized modern single-wall separated utility room in Chicago with a submerged sink, shaker cabinets, blue cabinets, engineered stone countertops, blue walls, concrete flooring, a side by side washer and dryer, blue floors and white worktops.
Inspiration for a medium sized modern single-wall separated utility room in Chicago with a submerged sink, shaker cabinets, blue cabinets, engineered stone countertops, blue walls, concrete flooring, a side by side washer and dryer, blue floors and white worktops.

The laundry room was placed between the front of the house (kitchen/dining/formal living) and the back game/informal family room. Guests frequently walked by this normally private area.
Laundry room now has tall cleaning storage and custom cabinet to hide the washer/dryer when not in use. A new sink and faucet create a functional cleaning and serving space and a hidden waste bin sits on the right.

Who wouldn't mind doing laundry in such a bright and colorful laundry room? Custom cabinetry allows for creating a space with the exact specifications of the homeowner. From a hanging drying station, hidden litterbox storage, antimicrobial and durable white Krion countertops to beautiful walnut shelving, this laundry room is as beautiful as it is functional.
Stephen Allen Photography

Libbie Holmes Photography
Inspiration for a large traditional galley utility room in Denver with a submerged sink, raised-panel cabinets, dark wood cabinets, granite worktops, grey walls, concrete flooring, a side by side washer and dryer and grey floors.
Inspiration for a large traditional galley utility room in Denver with a submerged sink, raised-panel cabinets, dark wood cabinets, granite worktops, grey walls, concrete flooring, a side by side washer and dryer and grey floors.

Photo of a medium sized traditional single-wall separated utility room in Raleigh with a built-in sink, shaker cabinets, grey cabinets, white walls, dark hardwood flooring and a stacked washer and dryer.

Inspiration for a small classic l-shaped separated utility room in Miami with a built-in sink, shaker cabinets, white cabinets, marble worktops, white walls, a side by side washer and dryer, dark hardwood flooring, brown floors and white worktops.

This is an example of a rural single-wall separated utility room in Burlington with open cabinets, green cabinets, green walls, dark hardwood flooring, a side by side washer and dryer, brown floors, black worktops and tongue and groove walls.

Design ideas for a classic utility room in Minneapolis with a submerged sink, shaker cabinets, white cabinets, multi-coloured walls, concrete flooring, a side by side washer and dryer, grey floors, white worktops and wallpapered walls.

Design ideas for a small classic single-wall laundry cupboard in Seattle with a submerged sink, shaker cabinets, white cabinets, engineered stone countertops, beige walls, dark hardwood flooring, a side by side washer and dryer, brown floors and beige worktops.

This 2,500 square-foot home, combines the an industrial-meets-contemporary gives its owners the perfect place to enjoy their rustic 30- acre property. Its multi-level rectangular shape is covered with corrugated red, black, and gray metal, which is low-maintenance and adds to the industrial feel.
Encased in the metal exterior, are three bedrooms, two bathrooms, a state-of-the-art kitchen, and an aging-in-place suite that is made for the in-laws. This home also boasts two garage doors that open up to a sunroom that brings our clients close nature in the comfort of their own home.
The flooring is polished concrete and the fireplaces are metal. Still, a warm aesthetic abounds with mixed textures of hand-scraped woodwork and quartz and spectacular granite counters. Clean, straight lines, rows of windows, soaring ceilings, and sleek design elements form a one-of-a-kind, 2,500 square-foot home

View of Laundry room with built-in soapstone folding counter above storage for industrial style rolling laundry carts and hampers. Space for hang drying above. Laundry features two stacked washer / dryer sets. Painted ship-lap walls with decorative raw concrete floor tiles. Built-in pull down ironing board between the washers / dryers.

We had the opportunity to come alongside this homeowner and demo an old cottage and rebuild this new year-round home for them. We worked hard to keep an authentic feel to the lake and fit the home nicely to the space.
We focused on a small footprint and, through specific design choices, achieved a layout the homeowner loved. A major goal was to have the kitchen, dining, and living all walk out at the lake level. We also managed to sneak a master suite into this level (check out that ceiling!).

Inspiration for a country l-shaped separated utility room in New York with flat-panel cabinets, white cabinets, wood worktops, white walls, dark hardwood flooring, a side by side washer and dryer, brown floors and brown worktops.

Greenberg Construction
Location: Mountain View, CA, United States
Our clients wanted to create a beautiful and open concept living space for entertaining while maximized the natural lighting throughout their midcentury modern Mackay home. Light silvery gray and bright white tones create a contemporary and sophisticated space; combined with elegant rich, dark woods throughout.
Removing the center wall and brick fireplace between the kitchen and dining areas allowed for a large seven by four foot island and abundance of light coming through the floor to ceiling windows and addition of skylights. The custom low sheen white and navy blue kitchen cabinets were designed by Segale Bros, with the goal of adding as much organization and access as possible with the island storage, drawers, and roll-outs.
Black finishings are used throughout with custom black aluminum windows and 3 panel sliding door by CBW Windows and Doors. The clients designed their custom vertical white oak front door with CBW Windows and Doors as well.

Who wouldn't mind doing laundry in such a bright and colorful laundry room? Custom cabinetry allows for creating a space with the exact specifications of the homeowner and is the perfect backdrop for the floor to ceiling white subway tiles. From a hanging drying station, hidden litterbox storage, antimicrobial and durable white Krion countertops to beautiful walnut shelving, this laundry room is as beautiful as it is functional.
Stephen Allen Photography

Inspiration for a large traditional l-shaped separated utility room in Chicago with shaker cabinets, blue cabinets, engineered stone countertops, blue walls, brown floors, white worktops, a side by side washer and dryer and dark hardwood flooring.
Utility Room with Dark Hardwood Flooring and Concrete Flooring Ideas and Designs
1