Utility Room with Concrete Flooring and Feature Lighting Ideas and Designs
Refine by:
Budget
Sort by:Popular Today
1 - 8 of 8 photos
Item 1 of 3

Photo: A Kitchen That Works LLC
Photo of a medium sized contemporary galley utility room in Seattle with a submerged sink, flat-panel cabinets, grey cabinets, composite countertops, grey walls, concrete flooring, a side by side washer and dryer, grey splashback, grey floors, grey worktops and feature lighting.
Photo of a medium sized contemporary galley utility room in Seattle with a submerged sink, flat-panel cabinets, grey cabinets, composite countertops, grey walls, concrete flooring, a side by side washer and dryer, grey splashback, grey floors, grey worktops and feature lighting.
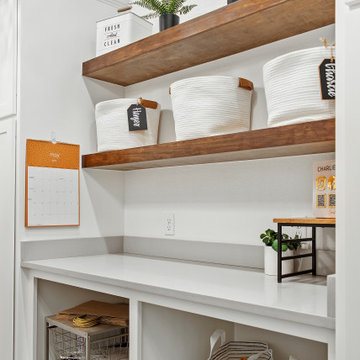
Design ideas for a medium sized rural galley separated utility room in Dallas with shaker cabinets, white cabinets, engineered stone countertops, white walls, concrete flooring, a side by side washer and dryer, beige floors, grey worktops and feature lighting.
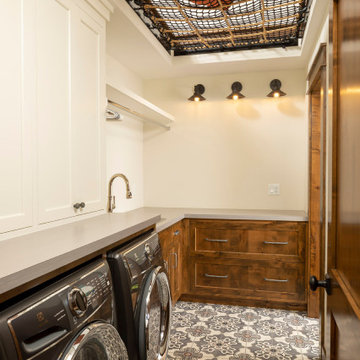
Fun cargo net for kids hideaway in the laundry room
Design ideas for a medium sized rustic l-shaped utility room in Minneapolis with a submerged sink, recessed-panel cabinets, brown cabinets, laminate countertops, concrete flooring, a side by side washer and dryer, multi-coloured floors and feature lighting.
Design ideas for a medium sized rustic l-shaped utility room in Minneapolis with a submerged sink, recessed-panel cabinets, brown cabinets, laminate countertops, concrete flooring, a side by side washer and dryer, multi-coloured floors and feature lighting.
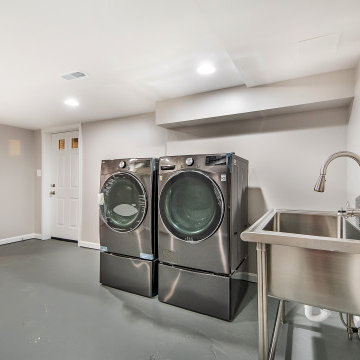
Pretty decent space for a multi use room, including laundry area, that also shares a pet shower space. Painted concrete flooring.
Design ideas for a medium sized classic utility room in DC Metro with an utility sink, white walls, concrete flooring, a side by side washer and dryer, grey floors and feature lighting.
Design ideas for a medium sized classic utility room in DC Metro with an utility sink, white walls, concrete flooring, a side by side washer and dryer, grey floors and feature lighting.
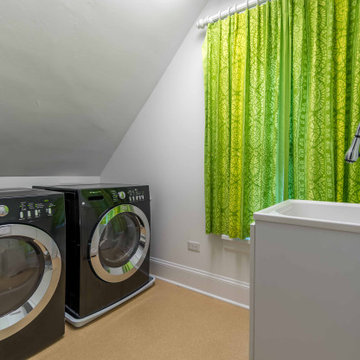
Photo of a medium sized victorian galley separated utility room in Chicago with an utility sink, quartz worktops, white walls, concrete flooring, a side by side washer and dryer, brown floors, white worktops, exposed beams, wallpapered walls and feature lighting.
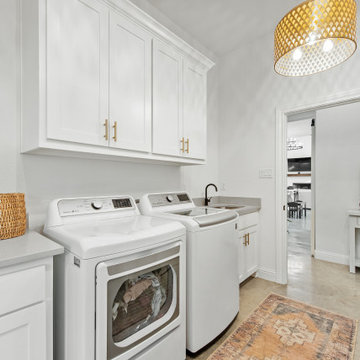
This is an example of a medium sized country galley separated utility room in Dallas with shaker cabinets, white cabinets, white walls, concrete flooring, a side by side washer and dryer, beige floors, feature lighting, engineered stone countertops and grey worktops.
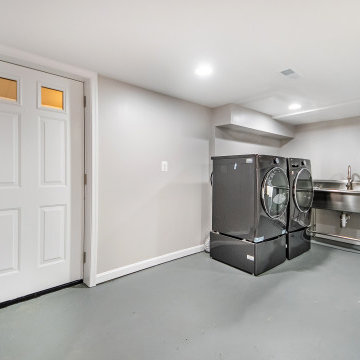
Pretty decent space for a multi use room, including laundry area, that also shares a pet shower space. Painted concrete flooring.
Medium sized classic utility room in DC Metro with an utility sink, white walls, concrete flooring, a side by side washer and dryer, grey floors and feature lighting.
Medium sized classic utility room in DC Metro with an utility sink, white walls, concrete flooring, a side by side washer and dryer, grey floors and feature lighting.
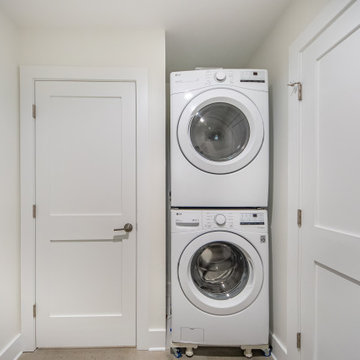
DC Row House basement remodel with a finished laundry space and polished concrete floor.
Photo of a small traditional separated utility room in DC Metro with feature lighting, concrete flooring and grey floors.
Photo of a small traditional separated utility room in DC Metro with feature lighting, concrete flooring and grey floors.
Utility Room with Concrete Flooring and Feature Lighting Ideas and Designs
1