Utility Room with Laminate Countertops and Concrete Flooring Ideas and Designs
Refine by:
Budget
Sort by:Popular Today
1 - 20 of 102 photos
Item 1 of 3

The owners of this beautiful 1908 NE Portland home wanted to breathe new life into their unfinished basement and dysfunctional main-floor bathroom and mudroom. Our goal was to create comfortable and practical spaces, while staying true to the preferences of the homeowners and age of the home.
The existing half bathroom and mudroom were situated in what was originally an enclosed back porch. The homeowners wanted to create a full bathroom on the main floor, along with a functional mudroom off the back entrance. Our team completely gutted the space, reframed the walls, leveled the flooring, and installed upgraded amenities, including a solid surface shower, custom cabinetry, blue tile and marmoleum flooring, and Marvin wood windows.
In the basement, we created a laundry room, designated workshop and utility space, and a comfortable family area to shoot pool. The renovated spaces are now up-to-code with insulated and finished walls, heating & cooling, epoxy flooring, and refurbished windows.
The newly remodeled spaces achieve the homeowner's desire for function, comfort, and to preserve the unique quality & character of their 1908 residence.

Photo of a medium sized modern galley utility room in Houston with a built-in sink, flat-panel cabinets, white cabinets, white walls, concrete flooring, a stacked washer and dryer, beige floors and laminate countertops.
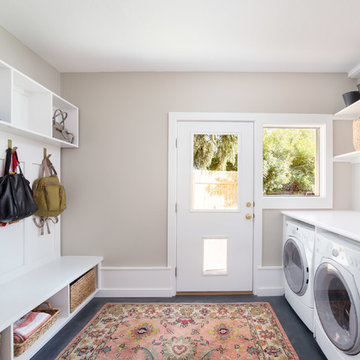
Scott Conover
Inspiration for a large contemporary single-wall utility room in Boise with white cabinets, laminate countertops, concrete flooring, a side by side washer and dryer, black floors and grey walls.
Inspiration for a large contemporary single-wall utility room in Boise with white cabinets, laminate countertops, concrete flooring, a side by side washer and dryer, black floors and grey walls.
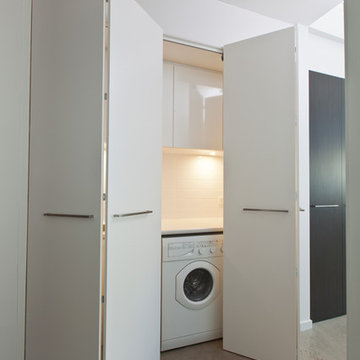
Photo of a small contemporary single-wall separated utility room in Adelaide with flat-panel cabinets, white cabinets, laminate countertops, white walls, concrete flooring and a side by side washer and dryer.
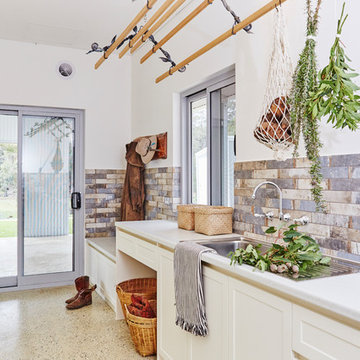
Bianca Turri Photographer
This is an example of a large traditional galley separated utility room in Other with a single-bowl sink, shaker cabinets, white cabinets, laminate countertops, white walls, concrete flooring, grey floors and grey worktops.
This is an example of a large traditional galley separated utility room in Other with a single-bowl sink, shaker cabinets, white cabinets, laminate countertops, white walls, concrete flooring, grey floors and grey worktops.
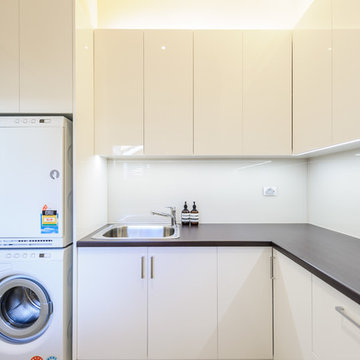
Large laundry with timber look gloss laminate benchtop to match adjacent kitchen cabinets. Gloss laminate doors to cabinets. Glass splashback to match adjacent kitchen. Linen cupboard with laundry chute from upstairs childrens quarters. Drying cupboard under the stairs to the right of the linen cupboard/laundry chute.

Design ideas for a medium sized midcentury utility room in Hawaii with a belfast sink, flat-panel cabinets, medium wood cabinets, laminate countertops, beige walls, concrete flooring, grey floors and multicoloured worktops.
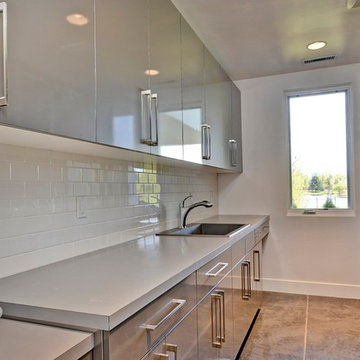
Contemporary utility room in Boise with flat-panel cabinets, grey cabinets, a side by side washer and dryer, a built-in sink, laminate countertops, white walls, concrete flooring and grey worktops.
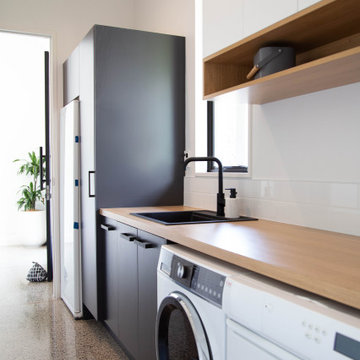
Photo of a medium sized modern single-wall utility room in Other with a built-in sink, flat-panel cabinets, black cabinets, laminate countertops, white walls, concrete flooring and a side by side washer and dryer.

Photo Credit: Aaron Leitz
Inspiration for a modern l-shaped utility room in Seattle with flat-panel cabinets, white cabinets, concrete flooring, a side by side washer and dryer, a built-in sink, laminate countertops and white walls.
Inspiration for a modern l-shaped utility room in Seattle with flat-panel cabinets, white cabinets, concrete flooring, a side by side washer and dryer, a built-in sink, laminate countertops and white walls.

New laundry room with removable ceiling to access plumbing for future kitchen remodel. Soffit on upper left accomodates heating ducts from new furnace room (accecssed by door to the left of the sink). Painted cabinets, painted concrete floor and built in hanging rod make for functional laundry space.
Photo by David Hiser

Photo by Seth Hannula
Inspiration for a large traditional single-wall separated utility room in Minneapolis with a built-in sink, flat-panel cabinets, white cabinets, laminate countertops, pink walls, a side by side washer and dryer, multi-coloured floors, concrete flooring and white worktops.
Inspiration for a large traditional single-wall separated utility room in Minneapolis with a built-in sink, flat-panel cabinets, white cabinets, laminate countertops, pink walls, a side by side washer and dryer, multi-coloured floors, concrete flooring and white worktops.

Here the clients chose to add a pop of color with vibrant green laminate countertops. This laundry room features maple cabinets in pure white, front-loading washer and dryer, undermount stainless steel sink, and concrete flooring.
Photo Credit: Michael deLeon Photography
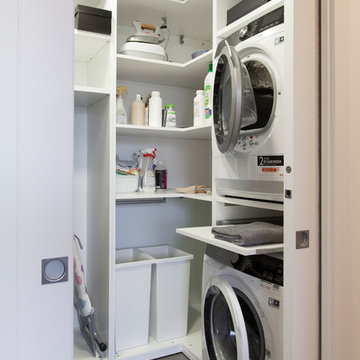
Michela Melotti
Design ideas for a contemporary u-shaped utility room in Milan with open cabinets, white cabinets, laminate countertops, concrete flooring, a stacked washer and dryer, grey floors and white worktops.
Design ideas for a contemporary u-shaped utility room in Milan with open cabinets, white cabinets, laminate countertops, concrete flooring, a stacked washer and dryer, grey floors and white worktops.
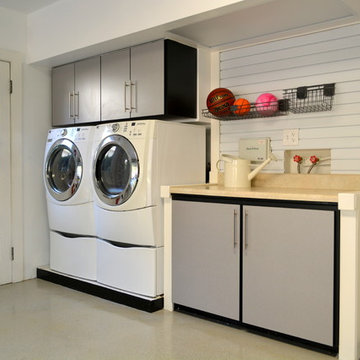
Garage cabinets, black cabinets with brushed aluminum doors. Slot wall storage
This is an example of a large contemporary single-wall utility room in Tampa with flat-panel cabinets, grey cabinets, laminate countertops, white walls, concrete flooring, a side by side washer and dryer and beige floors.
This is an example of a large contemporary single-wall utility room in Tampa with flat-panel cabinets, grey cabinets, laminate countertops, white walls, concrete flooring, a side by side washer and dryer and beige floors.

Internal spaces on the contrary display a sense of warmth and softness, with the use of materials such as locally sourced Cypress Pine and Hoop Pine plywood panels throughout.
Photography by Alicia Taylor

Move Media, Pensacola
This is an example of a medium sized contemporary galley utility room in New Orleans with flat-panel cabinets, laminate countertops, white walls, concrete flooring, a side by side washer and dryer, grey floors, white worktops and grey cabinets.
This is an example of a medium sized contemporary galley utility room in New Orleans with flat-panel cabinets, laminate countertops, white walls, concrete flooring, a side by side washer and dryer, grey floors, white worktops and grey cabinets.

Design ideas for a classic single-wall separated utility room in Brisbane with a single-bowl sink, shaker cabinets, white cabinets, laminate countertops, green splashback, metro tiled splashback, white walls, concrete flooring, a side by side washer and dryer and white worktops.

Inner city self contained studio with the laundry in the ground floor garage. Plywood lining to walls and ceiling. Honed concrete floor.
This is an example of a small contemporary single-wall utility room in Melbourne with a single-bowl sink, flat-panel cabinets, beige cabinets, laminate countertops, white splashback, mosaic tiled splashback, beige walls, concrete flooring, a side by side washer and dryer, beige worktops, a wood ceiling and wood walls.
This is an example of a small contemporary single-wall utility room in Melbourne with a single-bowl sink, flat-panel cabinets, beige cabinets, laminate countertops, white splashback, mosaic tiled splashback, beige walls, concrete flooring, a side by side washer and dryer, beige worktops, a wood ceiling and wood walls.

The laundry room is accessed through the office.
Wall paint color: "Covington Blue" in office, "Fresh Grass" in laundry room, Benjamin Moore
Photo by Whit Preston.
Utility Room with Laminate Countertops and Concrete Flooring Ideas and Designs
1