Utility Room with Marble Worktops and Concrete Flooring Ideas and Designs
Refine by:
Budget
Sort by:Popular Today
1 - 20 of 24 photos
Item 1 of 3

Hidden laundry basket drawers in the laundry room provide easy sorting access. This minimalist space feels clean and fresh with ample storage to keep everything clutter free.
Honey Russell Photography

Jim Greene
Design ideas for a large traditional l-shaped separated utility room in Oklahoma City with a belfast sink, raised-panel cabinets, blue cabinets, marble worktops, white walls, concrete flooring, a side by side washer and dryer and white worktops.
Design ideas for a large traditional l-shaped separated utility room in Oklahoma City with a belfast sink, raised-panel cabinets, blue cabinets, marble worktops, white walls, concrete flooring, a side by side washer and dryer and white worktops.
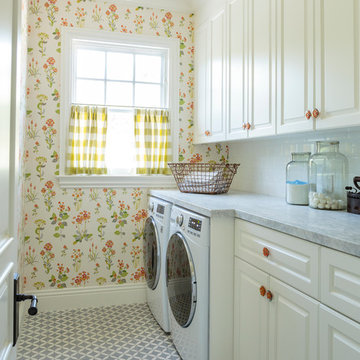
Mark Lohman
Medium sized classic single-wall separated utility room in Los Angeles with raised-panel cabinets, white cabinets, marble worktops, concrete flooring, a side by side washer and dryer and multi-coloured walls.
Medium sized classic single-wall separated utility room in Los Angeles with raised-panel cabinets, white cabinets, marble worktops, concrete flooring, a side by side washer and dryer and multi-coloured walls.
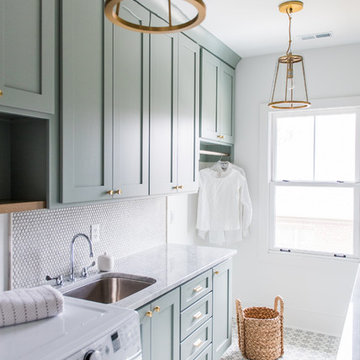
Sarah Shields Photography
This is an example of a medium sized classic galley separated utility room in Indianapolis with shaker cabinets, green cabinets, marble worktops, white walls, concrete flooring, a side by side washer and dryer and a submerged sink.
This is an example of a medium sized classic galley separated utility room in Indianapolis with shaker cabinets, green cabinets, marble worktops, white walls, concrete flooring, a side by side washer and dryer and a submerged sink.
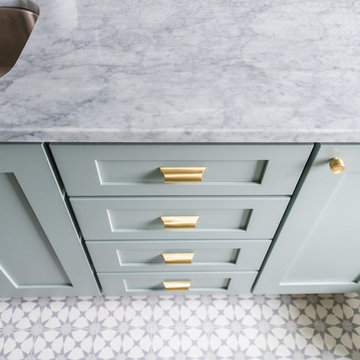
Sarah Shields
Medium sized classic galley separated utility room in Indianapolis with shaker cabinets, green cabinets, marble worktops, white walls, concrete flooring, a side by side washer and dryer and a submerged sink.
Medium sized classic galley separated utility room in Indianapolis with shaker cabinets, green cabinets, marble worktops, white walls, concrete flooring, a side by side washer and dryer and a submerged sink.

This is an example of a medium sized eclectic galley utility room in Los Angeles with a submerged sink, shaker cabinets, grey cabinets, marble worktops, white walls, concrete flooring, a concealed washer and dryer, grey floors and white worktops.

Architect: Tim Brown Architecture. Photographer: Casey Fry
Large farmhouse single-wall separated utility room in Austin with a submerged sink, shaker cabinets, concrete flooring, a side by side washer and dryer, blue cabinets, marble worktops, blue walls, grey floors and white worktops.
Large farmhouse single-wall separated utility room in Austin with a submerged sink, shaker cabinets, concrete flooring, a side by side washer and dryer, blue cabinets, marble worktops, blue walls, grey floors and white worktops.

The stylish and function laundry & mudroom space in the Love Shack TV project. This room performs double duties with an area to house coats and shoes with direct access to the outdoor spaces and full laundry facilities. Featuring a custom Slimline Shaker door profile by LTKI painted in Dulux 'Bottle Brush' matt finish perfectly paired with leather cabinet pulls and hooks from MadeMeasure.
Designed By: Rex Hirst
Photographed By: Tim Turner

Athos Kyriakides
Photo of a small classic l-shaped utility room in New York with white cabinets, marble worktops, grey walls, concrete flooring, a stacked washer and dryer, grey floors, grey worktops and recessed-panel cabinets.
Photo of a small classic l-shaped utility room in New York with white cabinets, marble worktops, grey walls, concrete flooring, a stacked washer and dryer, grey floors, grey worktops and recessed-panel cabinets.
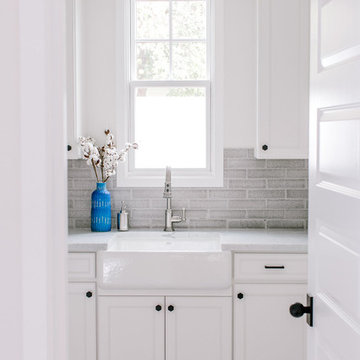
Country l-shaped separated utility room in Phoenix with a belfast sink, white cabinets, marble worktops, grey walls, concrete flooring and a side by side washer and dryer.
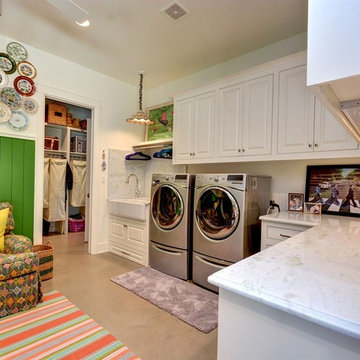
John Siemering Homes. Custom Home Builder in Austin, TX
Large bohemian l-shaped utility room in Austin with a belfast sink, raised-panel cabinets, white cabinets, marble worktops, white walls, concrete flooring, a side by side washer and dryer and grey floors.
Large bohemian l-shaped utility room in Austin with a belfast sink, raised-panel cabinets, white cabinets, marble worktops, white walls, concrete flooring, a side by side washer and dryer and grey floors.
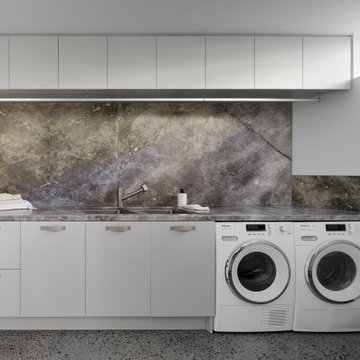
Classic design and high-quality materials will provide longevity for this spacious laundry. The hand selected natural stone was a statement piece in this room.
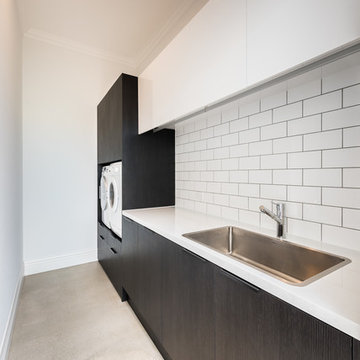
Lyndon Stacey
Design ideas for a large contemporary galley utility room in Adelaide with a submerged sink, flat-panel cabinets, black cabinets, marble worktops, white splashback, marble splashback, concrete flooring and brown floors.
Design ideas for a large contemporary galley utility room in Adelaide with a submerged sink, flat-panel cabinets, black cabinets, marble worktops, white splashback, marble splashback, concrete flooring and brown floors.
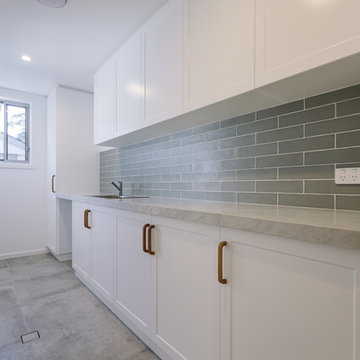
JD
This is an example of a medium sized contemporary galley separated utility room in Wollongong with a built-in sink, shaker cabinets, white cabinets, marble worktops, white walls, concrete flooring, grey floors and grey worktops.
This is an example of a medium sized contemporary galley separated utility room in Wollongong with a built-in sink, shaker cabinets, white cabinets, marble worktops, white walls, concrete flooring, grey floors and grey worktops.
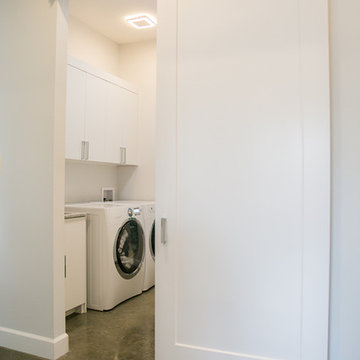
This sliding shaker-style barn door on a black rail completes the sleek minimalist look of the custom laundry area.
Honey Russell Photography
Inspiration for a medium sized contemporary separated utility room in Dallas with shaker cabinets, white cabinets, marble worktops, white walls, concrete flooring and a side by side washer and dryer.
Inspiration for a medium sized contemporary separated utility room in Dallas with shaker cabinets, white cabinets, marble worktops, white walls, concrete flooring and a side by side washer and dryer.
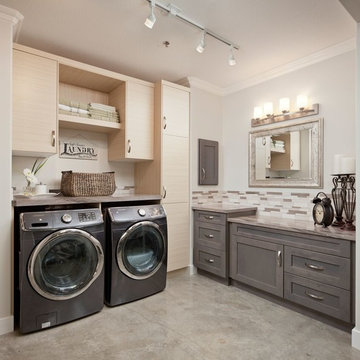
Photo of a medium sized classic single-wall separated utility room in Toronto with shaker cabinets, dark wood cabinets, marble worktops, concrete flooring, a side by side washer and dryer, grey floors and grey walls.
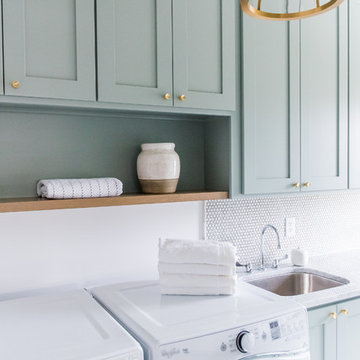
Sarah Shields
This is an example of a medium sized traditional galley separated utility room in Indianapolis with a built-in sink, shaker cabinets, green cabinets, marble worktops, white walls, concrete flooring and a side by side washer and dryer.
This is an example of a medium sized traditional galley separated utility room in Indianapolis with a built-in sink, shaker cabinets, green cabinets, marble worktops, white walls, concrete flooring and a side by side washer and dryer.

Sarah Shields
Medium sized country galley separated utility room in Indianapolis with shaker cabinets, green cabinets, marble worktops, white walls, concrete flooring, a side by side washer and dryer and a submerged sink.
Medium sized country galley separated utility room in Indianapolis with shaker cabinets, green cabinets, marble worktops, white walls, concrete flooring, a side by side washer and dryer and a submerged sink.

Sarah Shields
Medium sized classic galley separated utility room in Indianapolis with shaker cabinets, green cabinets, marble worktops, white walls, concrete flooring, a side by side washer and dryer and a submerged sink.
Medium sized classic galley separated utility room in Indianapolis with shaker cabinets, green cabinets, marble worktops, white walls, concrete flooring, a side by side washer and dryer and a submerged sink.

This is an example of a medium sized midcentury galley utility room in Los Angeles with a submerged sink, shaker cabinets, grey cabinets, marble worktops, white walls, concrete flooring, a concealed washer and dryer, grey floors and white worktops.
Utility Room with Marble Worktops and Concrete Flooring Ideas and Designs
1