Utility Room with Medium Wood Cabinets and Concrete Flooring Ideas and Designs
Refine by:
Budget
Sort by:Popular Today
1 - 20 of 58 photos
Item 1 of 3

This covered riding arena in Shingle Springs, California houses a full horse arena, horse stalls and living quarters. The arena measures 60’ x 120’ (18 m x 36 m) and uses fully engineered clear-span steel trusses too support the roof. The ‘club’ addition measures 24’ x 120’ (7.3 m x 36 m) and provides viewing areas, horse stalls, wash bay(s) and additional storage. The owners of this structure also worked with their builder to incorporate living space into the building; a full kitchen, bathroom, bedroom and common living area are located within the club portion.

POST- architecture
Inspiration for a small contemporary single-wall separated utility room in Perth with medium wood cabinets, concrete worktops, grey walls, concrete flooring, grey floors and grey worktops.
Inspiration for a small contemporary single-wall separated utility room in Perth with medium wood cabinets, concrete worktops, grey walls, concrete flooring, grey floors and grey worktops.

The mid century contemporary home was taken down to the studs. Phase 1 of this project included remodeling the kitchen, enlarging the laundry room, remodeling two guest bathrooms, addition of LED lighting, ultra glossy epoxy flooring, adding custom anodized exterior doors and adding custom cumaru siding. The kitchen includes high gloss cabinets, quartz countertops and a custom glass back splash. The bathrooms include free floating thermafoil cabinetry, quartz countertops and wall to wall tile. This house turned out incredible.

Craft room , sewing, wrapping room and laundry folding multi purpose counter. Stained concrete floors.
Inspiration for a medium sized rustic u-shaped utility room in Seattle with a submerged sink, flat-panel cabinets, medium wood cabinets, quartz worktops, beige walls, concrete flooring, a stacked washer and dryer, grey floors and grey worktops.
Inspiration for a medium sized rustic u-shaped utility room in Seattle with a submerged sink, flat-panel cabinets, medium wood cabinets, quartz worktops, beige walls, concrete flooring, a stacked washer and dryer, grey floors and grey worktops.
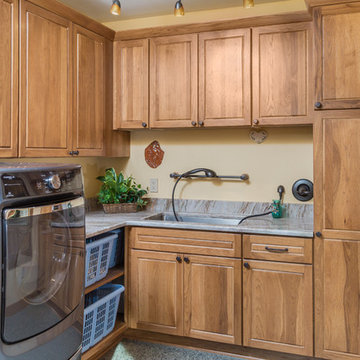
DMD Photography
Small traditional l-shaped separated utility room in Other with a submerged sink, raised-panel cabinets, medium wood cabinets, granite worktops, yellow walls, concrete flooring and a side by side washer and dryer.
Small traditional l-shaped separated utility room in Other with a submerged sink, raised-panel cabinets, medium wood cabinets, granite worktops, yellow walls, concrete flooring and a side by side washer and dryer.

David Merrick
Inspiration for a medium sized bohemian l-shaped utility room in DC Metro with a belfast sink, open cabinets, wood worktops, green walls, concrete flooring, a side by side washer and dryer and medium wood cabinets.
Inspiration for a medium sized bohemian l-shaped utility room in DC Metro with a belfast sink, open cabinets, wood worktops, green walls, concrete flooring, a side by side washer and dryer and medium wood cabinets.

Design ideas for a medium sized midcentury utility room in Hawaii with a belfast sink, flat-panel cabinets, medium wood cabinets, laminate countertops, beige walls, concrete flooring, grey floors and multicoloured worktops.

Laundry space is integrated into Primary Suite Closet - Architect: HAUS | Architecture For Modern Lifestyles - Builder: WERK | Building Modern - Photo: HAUS

Laundry room. Custom light fixtures fabricated from smudge pots. Designed and fabricated by owner.
Design ideas for a medium sized rustic l-shaped separated utility room in Seattle with an utility sink, shaker cabinets, white walls, a stacked washer and dryer, grey floors, grey worktops, concrete flooring, medium wood cabinets and composite countertops.
Design ideas for a medium sized rustic l-shaped separated utility room in Seattle with an utility sink, shaker cabinets, white walls, a stacked washer and dryer, grey floors, grey worktops, concrete flooring, medium wood cabinets and composite countertops.

Butler's Pantry. Mud room. Dog room with concrete tops, galvanized doors. Cypress cabinets. Horse feeding trough for dog washing. Concrete floors. LEED Platinum home. Photos by Matt McCorteney.

The brief was for multipurpose space that is the Laundry come craft room. The double barn door in Dulux Deep Aqua opens into the room, with polished concrete floors, white cabinetry and sliding exterior door. Fold out table integrated into the joinery can be used to fold clothes or double as a craft desk, then tuck away neatly. Dulux White duck half to walls in Laundry and hallway

LG, R Segal
Inspiration for a large classic single-wall utility room in Chicago with an utility sink, shaker cabinets, medium wood cabinets, granite worktops, beige walls and concrete flooring.
Inspiration for a large classic single-wall utility room in Chicago with an utility sink, shaker cabinets, medium wood cabinets, granite worktops, beige walls and concrete flooring.

Simple laundry room with storage and functionality
Design ideas for a small traditional single-wall separated utility room in Seattle with an utility sink, shaker cabinets, medium wood cabinets, laminate countertops, beige walls, concrete flooring, a side by side washer and dryer, grey floors and grey worktops.
Design ideas for a small traditional single-wall separated utility room in Seattle with an utility sink, shaker cabinets, medium wood cabinets, laminate countertops, beige walls, concrete flooring, a side by side washer and dryer, grey floors and grey worktops.
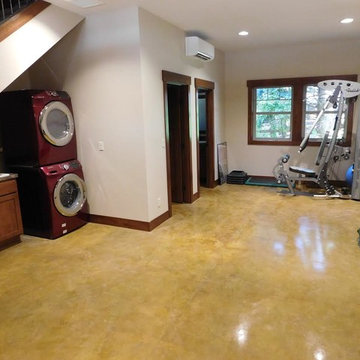
New project - we call them garageominiums :) Garage with Mother In Law at Sun Country Golf Course in Cle Elum, WA
Exterior - Exercise room, stained concrete floors and custom fabricated metal stair railing
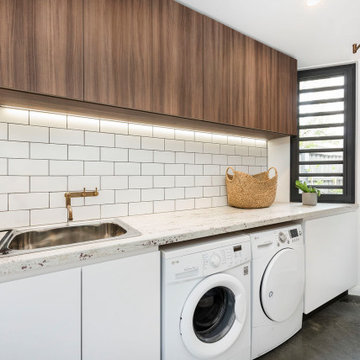
Photo of a medium sized contemporary galley separated utility room in Melbourne with a built-in sink, flat-panel cabinets, medium wood cabinets, granite worktops, white walls, concrete flooring, a side by side washer and dryer, grey floors and white worktops.
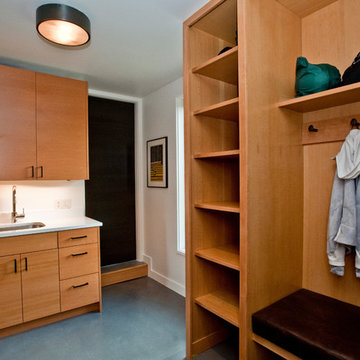
Medium sized contemporary u-shaped utility room in Other with a submerged sink, flat-panel cabinets, medium wood cabinets, engineered stone countertops, white walls, concrete flooring, a stacked washer and dryer, grey floors and white worktops.
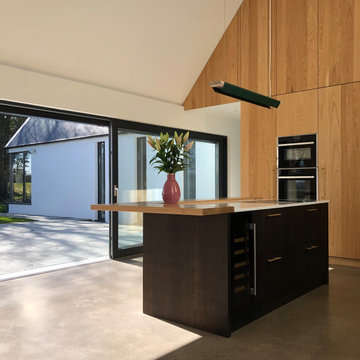
Panelled kitchen, vaulted ceiling open to garden patio
This is an example of a medium sized modern separated utility room in Dublin with flat-panel cabinets, medium wood cabinets and concrete flooring.
This is an example of a medium sized modern separated utility room in Dublin with flat-panel cabinets, medium wood cabinets and concrete flooring.
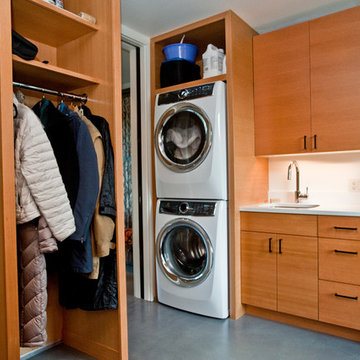
Design ideas for a medium sized contemporary u-shaped utility room in Other with a submerged sink, flat-panel cabinets, medium wood cabinets, engineered stone countertops, white walls, concrete flooring, a stacked washer and dryer, grey floors and white worktops.
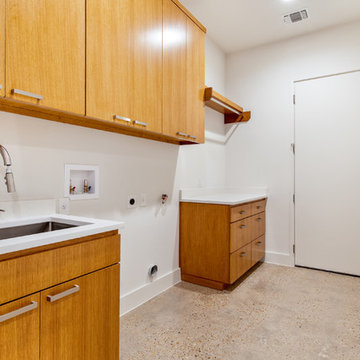
Large midcentury single-wall separated utility room in Austin with a submerged sink, flat-panel cabinets, medium wood cabinets, quartz worktops, white walls, concrete flooring, beige floors and white worktops.
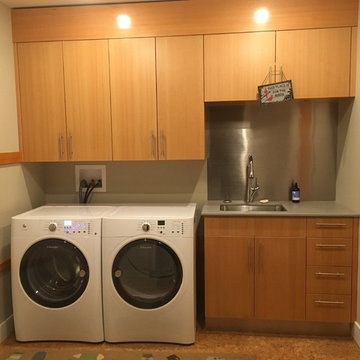
This is an example of a medium sized classic single-wall utility room in Bridgeport with a submerged sink, flat-panel cabinets, medium wood cabinets, composite countertops, beige walls, concrete flooring, a side by side washer and dryer and grey worktops.
Utility Room with Medium Wood Cabinets and Concrete Flooring Ideas and Designs
1