Utility Room with Raised-panel Cabinets and Concrete Flooring Ideas and Designs
Refine by:
Budget
Sort by:Popular Today
1 - 20 of 54 photos
Item 1 of 3

Libbie Holmes Photography
Inspiration for a large traditional galley utility room in Denver with a submerged sink, raised-panel cabinets, dark wood cabinets, granite worktops, grey walls, concrete flooring, a side by side washer and dryer and grey floors.
Inspiration for a large traditional galley utility room in Denver with a submerged sink, raised-panel cabinets, dark wood cabinets, granite worktops, grey walls, concrete flooring, a side by side washer and dryer and grey floors.

View of Laundry room with built-in soapstone folding counter above storage for industrial style rolling laundry carts and hampers. Space for hang drying above. Laundry features two stacked washer / dryer sets. Painted ship-lap walls with decorative raw concrete floor tiles. Built-in pull down ironing board between the washers / dryers.
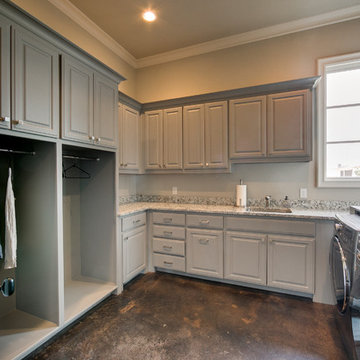
Medium sized classic u-shaped separated utility room in Dallas with a submerged sink, raised-panel cabinets, grey cabinets, granite worktops, beige walls, concrete flooring and a side by side washer and dryer.

Jim Greene
Design ideas for a large traditional l-shaped separated utility room in Oklahoma City with a belfast sink, raised-panel cabinets, blue cabinets, marble worktops, white walls, concrete flooring, a side by side washer and dryer and white worktops.
Design ideas for a large traditional l-shaped separated utility room in Oklahoma City with a belfast sink, raised-panel cabinets, blue cabinets, marble worktops, white walls, concrete flooring, a side by side washer and dryer and white worktops.

This is an example of a large classic u-shaped separated utility room in Sacramento with a submerged sink, raised-panel cabinets, grey cabinets, granite worktops, beige walls, concrete flooring, a side by side washer and dryer, brown floors and beige worktops.
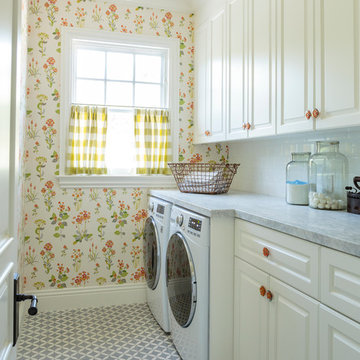
Mark Lohman
Medium sized classic single-wall separated utility room in Los Angeles with raised-panel cabinets, white cabinets, marble worktops, concrete flooring, a side by side washer and dryer and multi-coloured walls.
Medium sized classic single-wall separated utility room in Los Angeles with raised-panel cabinets, white cabinets, marble worktops, concrete flooring, a side by side washer and dryer and multi-coloured walls.
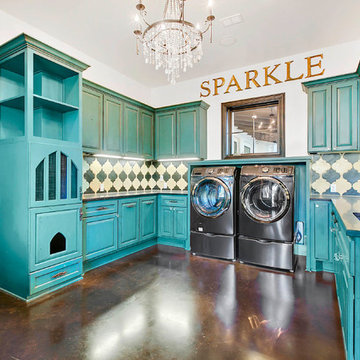
Inspiration for a mediterranean u-shaped separated utility room in Austin with a submerged sink, raised-panel cabinets, blue cabinets, white walls, concrete flooring, a side by side washer and dryer and brown floors.
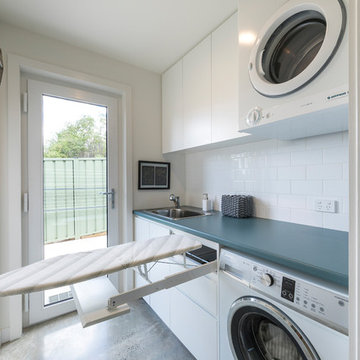
Ben Wrigley
Photo of a small contemporary galley separated utility room in Canberra - Queanbeyan with a single-bowl sink, raised-panel cabinets, white cabinets, laminate countertops, white walls, concrete flooring, a stacked washer and dryer, grey floors and blue worktops.
Photo of a small contemporary galley separated utility room in Canberra - Queanbeyan with a single-bowl sink, raised-panel cabinets, white cabinets, laminate countertops, white walls, concrete flooring, a stacked washer and dryer, grey floors and blue worktops.
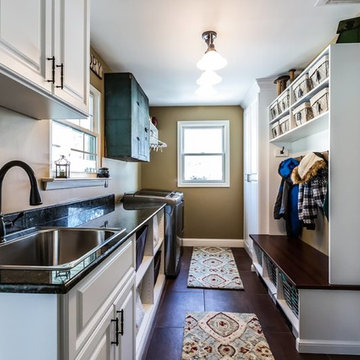
Large classic galley utility room in Birmingham with a built-in sink, raised-panel cabinets, white cabinets, granite worktops, beige walls, a side by side washer and dryer, concrete flooring and brown floors.
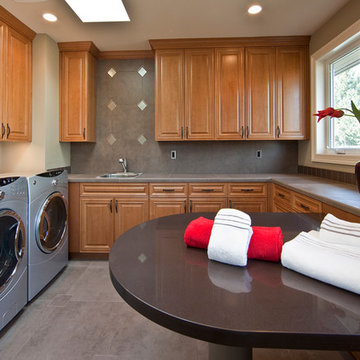
By Lochwood-Lozier Custom Homes
This is an example of a large traditional u-shaped separated utility room in Seattle with raised-panel cabinets, medium wood cabinets, a side by side washer and dryer, a built-in sink, grey floors, concrete worktops, beige walls, concrete flooring and grey worktops.
This is an example of a large traditional u-shaped separated utility room in Seattle with raised-panel cabinets, medium wood cabinets, a side by side washer and dryer, a built-in sink, grey floors, concrete worktops, beige walls, concrete flooring and grey worktops.

This covered riding arena in Shingle Springs, California houses a full horse arena, horse stalls and living quarters. The arena measures 60’ x 120’ (18 m x 36 m) and uses fully engineered clear-span steel trusses too support the roof. The ‘club’ addition measures 24’ x 120’ (7.3 m x 36 m) and provides viewing areas, horse stalls, wash bay(s) and additional storage. The owners of this structure also worked with their builder to incorporate living space into the building; a full kitchen, bathroom, bedroom and common living area are located within the club portion.
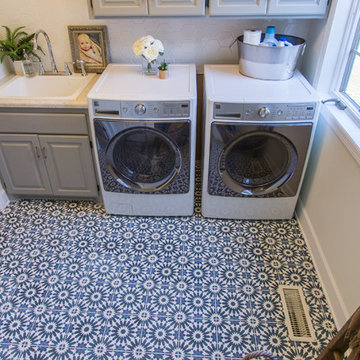
construction2style LLC
Design ideas for a large contemporary separated utility room in Minneapolis with concrete flooring, a side by side washer and dryer, blue floors, a built-in sink, raised-panel cabinets and grey walls.
Design ideas for a large contemporary separated utility room in Minneapolis with concrete flooring, a side by side washer and dryer, blue floors, a built-in sink, raised-panel cabinets and grey walls.
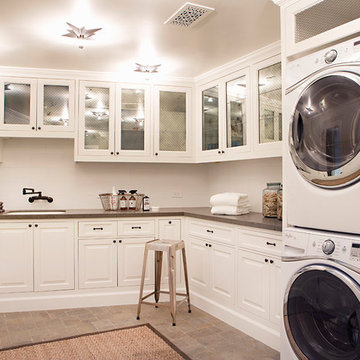
Expansive nautical l-shaped separated utility room in San Francisco with a submerged sink, raised-panel cabinets, white cabinets, engineered stone countertops, white walls, concrete flooring, a side by side washer and dryer and brown floors.
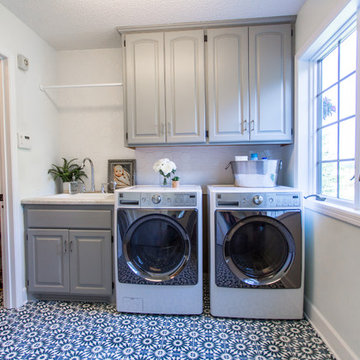
construction2style LLC
Design ideas for a large contemporary separated utility room in Minneapolis with concrete flooring, a side by side washer and dryer, blue floors, a built-in sink, raised-panel cabinets and grey walls.
Design ideas for a large contemporary separated utility room in Minneapolis with concrete flooring, a side by side washer and dryer, blue floors, a built-in sink, raised-panel cabinets and grey walls.
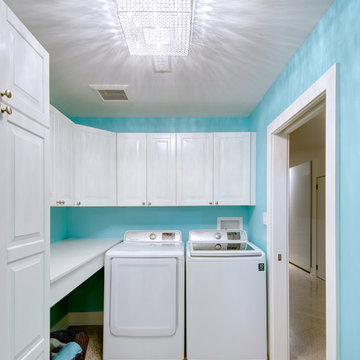
Andrew Snow
Medium sized contemporary l-shaped separated utility room in Toronto with raised-panel cabinets, white cabinets, engineered stone countertops, blue walls, concrete flooring and a side by side washer and dryer.
Medium sized contemporary l-shaped separated utility room in Toronto with raised-panel cabinets, white cabinets, engineered stone countertops, blue walls, concrete flooring and a side by side washer and dryer.
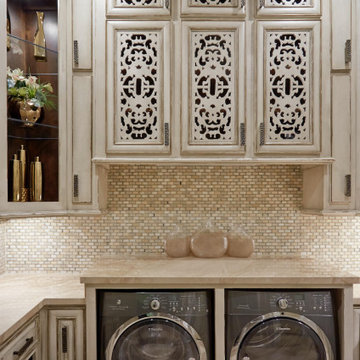
This laundry room is the perfect marriage of sophisticated tile work and custom rich wood cabinetry.
http://www.semmelmanninteriors.com/
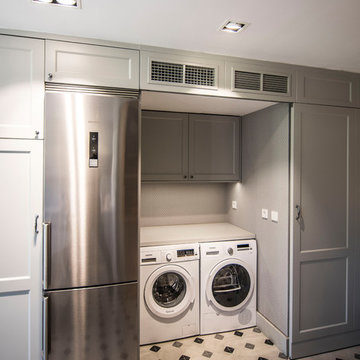
ÁVILA ARQUITECTOS
This is an example of a small traditional single-wall laundry cupboard in Other with raised-panel cabinets, grey cabinets, laminate countertops, grey walls, concrete flooring, a concealed washer and dryer and grey floors.
This is an example of a small traditional single-wall laundry cupboard in Other with raised-panel cabinets, grey cabinets, laminate countertops, grey walls, concrete flooring, a concealed washer and dryer and grey floors.

Rustic laundry and mud room.
This is an example of a medium sized rustic galley separated utility room in Austin with raised-panel cabinets, distressed cabinets, granite worktops, black splashback, granite splashback, grey walls, concrete flooring, a side by side washer and dryer, grey floors and black worktops.
This is an example of a medium sized rustic galley separated utility room in Austin with raised-panel cabinets, distressed cabinets, granite worktops, black splashback, granite splashback, grey walls, concrete flooring, a side by side washer and dryer, grey floors and black worktops.

This is an example of a medium sized rustic galley separated utility room in Austin with a submerged sink, raised-panel cabinets, white cabinets, granite worktops, beige splashback, granite splashback, beige walls, concrete flooring, a side by side washer and dryer, black floors, beige worktops, a wood ceiling and wood walls.
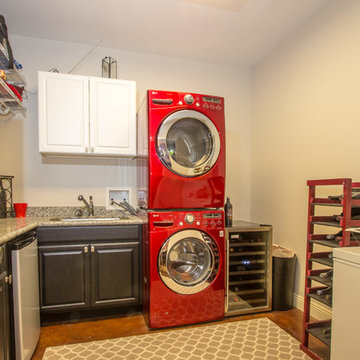
Two tone cabinets, crimson washer and dryer, hanging space, and enough floor space to have beverage coolers and a chest freezer make this utility room a work-horse of this house while still not skimping on style.
Utility Room with Raised-panel Cabinets and Concrete Flooring Ideas and Designs
1